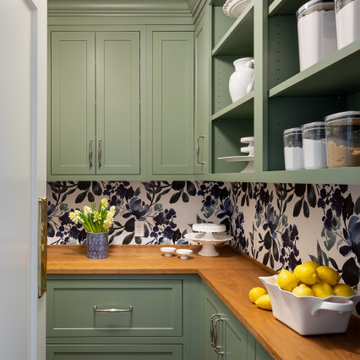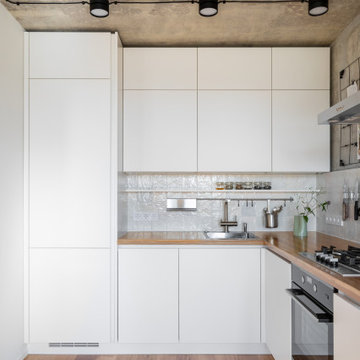Small Kitchen with Wood Worktops Ideas and Designs
Refine by:
Budget
Sort by:Popular Today
1 - 20 of 6,730 photos
Item 1 of 3

Inspiration for a small bohemian u-shaped kitchen in Gloucestershire with a belfast sink, recessed-panel cabinets, green cabinets, wood worktops and stainless steel appliances.

Photography: Stacy Zarin Goldberg
Photo of a small contemporary l-shaped open plan kitchen in DC Metro with a belfast sink, shaker cabinets, blue cabinets, wood worktops, white splashback, ceramic splashback, porcelain flooring, an island, brown floors, white appliances and brown worktops.
Photo of a small contemporary l-shaped open plan kitchen in DC Metro with a belfast sink, shaker cabinets, blue cabinets, wood worktops, white splashback, ceramic splashback, porcelain flooring, an island, brown floors, white appliances and brown worktops.

Kitchen. Photo by Clark Dugger
Small contemporary galley enclosed kitchen in Los Angeles with a submerged sink, open cabinets, medium wood cabinets, medium hardwood flooring, wood worktops, brown splashback, wood splashback, integrated appliances, no island and brown floors.
Small contemporary galley enclosed kitchen in Los Angeles with a submerged sink, open cabinets, medium wood cabinets, medium hardwood flooring, wood worktops, brown splashback, wood splashback, integrated appliances, no island and brown floors.

This is an example of a small industrial l-shaped kitchen/diner in Columbus with a built-in sink, recessed-panel cabinets, black cabinets, wood worktops, white splashback, ceramic splashback, coloured appliances, medium hardwood flooring, an island, brown floors and brown worktops.

Design ideas for a small contemporary u-shaped open plan kitchen in Moscow with a built-in sink, recessed-panel cabinets, white cabinets, wood worktops, white splashback, white appliances, a breakfast bar, brown worktops and multi-coloured floors.

Автор: Studio Bazi / Алиреза Немати
Фотограф: Полина Полудкина
Photo of a small contemporary enclosed kitchen in Moscow with a submerged sink, medium wood cabinets, wood worktops, white splashback, integrated appliances and medium hardwood flooring.
Photo of a small contemporary enclosed kitchen in Moscow with a submerged sink, medium wood cabinets, wood worktops, white splashback, integrated appliances and medium hardwood flooring.

Jolie cuisine toute hauteur blanche ikea, aux étagères en angle sur-mesure, avec un plan de travail en bois clair, et une belle crédence en carreaux de ciment.
Le coin salle à manger est résolument scandinave avec ses jolies chaises en bois sur table blanche.
https://www.nevainteriordesign.com/
Liens Magazines :
Houzz
https://www.houzz.fr/ideabooks/108492391/list/visite-privee-ce-studio-de-20-m%C2%B2-parait-beaucoup-plus-vaste#1730425
Côté Maison
http://www.cotemaison.fr/loft-appartement/diaporama/studio-paris-15-renovation-d-un-20-m2-avec-mezzanine_30202.html
Maison Créative
http://www.maisoncreative.com/transformer/amenager/comment-amenager-lespace-sous-une-mezzanine-9753
Castorama
https://www.18h39.fr/articles/avant-apres-un-studio-vieillot-de-20-m2-devenu-hyper-fonctionnel-et-moderne.html
Mosaic Del Sur
https://www.instagram.com/p/BjnF7-bgPIO/?taken-by=mosaic_del_sur
Article d'un magazine Serbe
https://www.lepaisrecna.rs/moj-stan/inspiracija/24907-najsladji-stan-u-parizu-savrsene-boje-i-dizajn-za-stancic-od-20-kvadrata-foto.html

Small mediterranean l-shaped enclosed kitchen in Barcelona with a double-bowl sink, shaker cabinets, white cabinets, wood worktops, white splashback, ceramic splashback, stainless steel appliances, cement flooring, no island, multi-coloured floors and brown worktops.

a book shelf and transom window surround the entrance to the walk in pantry large enough for all kitchen needs
Photo of a small country kitchen pantry in Los Angeles with open cabinets, wood worktops and no island.
Photo of a small country kitchen pantry in Los Angeles with open cabinets, wood worktops and no island.

Design ideas for a small scandinavian single-wall open plan kitchen in Stockholm with a built-in sink, flat-panel cabinets, white cabinets, wood worktops, stainless steel appliances, painted wood flooring and no island.

Interior Design by VINTAGENCY
Light Concept: Studio Lux
Foto: © VINTAGENCY
Fotograf: Ludger Paffrath
Styling: Boris Zbikowski
Design ideas for a small contemporary kitchen in Berlin with a submerged sink, flat-panel cabinets, wood worktops, glass sheet splashback, light hardwood flooring, no island, white cabinets, blue splashback and stainless steel appliances.
Design ideas for a small contemporary kitchen in Berlin with a submerged sink, flat-panel cabinets, wood worktops, glass sheet splashback, light hardwood flooring, no island, white cabinets, blue splashback and stainless steel appliances.

Design ideas for a small classic l-shaped enclosed kitchen in Portland with a single-bowl sink, recessed-panel cabinets, white cabinets, wood worktops, grey splashback, metro tiled splashback, stainless steel appliances, marble flooring and no island.

Small traditional l-shaped kitchen pantry in Chicago with flat-panel cabinets, green cabinets, wood worktops, white splashback, marble splashback, stainless steel appliances, light hardwood flooring, no island, brown floors and brown worktops.

Les propriétaires ont fait l’acquisition de ce bien pour loger leur fille, jeune étudiante en Médecine. Dans cet appartement de 32m², les murs et les sols n’étaient pas droits, l’immeuble d’en face obstruait la lumière et l’agencement global du logement laissait à désirer. Il a donc été nécessaire de tout remettre à niveau, de repenser complètement les volumes et d’optimiser au maximum les espaces tout en apportant luminosité et modernité, pour lui permettre s’y sentir bien pour recevoir sa famille et ses amis et de travailler en toute sérénité.
Dès l’entrée, le regard est instantanément attiré par les superbes menuiseries courbées qui habillent la pièce à vivre. La peinture « Vert Galane » des murs de l’entrée font écho au « Vert Palatino » des niches de la bibliothèque.
Dans le renfoncement gauche de cette petite entrée feutrée, se trouve une salle d’eau compacte pensée dans un esprit fonctionnel et coloré. On aime son atmosphère provençale apportée par le carrelage et la faïence effet zellige, couleur terre cuite.
Le séjour épuré et légèrement coloré a été optimisé pour accueillir famille et amis. Les bibliothèques encastrées et courbées ont été réalisées sur mesure par notre menuisier et permettent d’ajouter du rangement tout en apportant une touche graphique et résolument chaleureuse. Notre architecte a également opté pour une cuisine IKEA linéaire et fonctionnelle, pour gagner en surface. Le plan de travail en bouleau, pensé tel une niche a lui aussi été réalisé sur mesure et fait écho au mobilier de la pièce de vie.
Enfin dans la chambre à coucher, l’impressionnant travail de menuiseries se poursuit. L’agencement de l’espace a été pensé dans les moindres détails : tête de lit, dressing, niches avec étagères et même coin bureau ; tout y est !

Small scandinavian single-wall kitchen/diner in Other with a built-in sink, light wood cabinets, wood worktops, grey splashback, porcelain splashback, black appliances, ceramic flooring, no island and grey floors.

All new Butler's Pantry space created during a kitchen remodel. Utilized original swinging door used in this 1920's home. Cherry wood counters and custom printed wallcovering for backslash, Inset cabinets in a light green painted finish compliment with the adjacent white and gray kitchen.

Inspiration for a small industrial l-shaped kitchen/diner in Moscow with a built-in sink, flat-panel cabinets, white cabinets, wood worktops, beige splashback, ceramic splashback, black appliances, medium hardwood flooring, no island, brown floors and beige worktops.

Design ideas for a small scandi l-shaped kitchen/diner in Moscow with a built-in sink, flat-panel cabinets, white cabinets, wood worktops, beige splashback, ceramic splashback, black appliances, medium hardwood flooring, no island, brown floors and beige worktops.

La cuisine depuis la salle à manger. Nous avons créé le muret et la verrière en forme de "L", le faux plafond avec son bandeau LED et ses 3 spots cylindriques sur le bar, la cuisine de toutes pièces et la belle crédence.

Photo of a small industrial u-shaped open plan kitchen in San Francisco with open cabinets, wood worktops, brown worktops, a submerged sink, coloured appliances, grey floors, a vaulted ceiling and a breakfast bar.
Small Kitchen with Wood Worktops Ideas and Designs
1