Small Living Room with a Built-in Media Unit Ideas and Designs
Refine by:
Budget
Sort by:Popular Today
1 - 20 of 1,793 photos
Item 1 of 3

First floor of In-Law apartment with Private Living Room, Kitchen and Bedroom Suite.
Inspiration for a small farmhouse enclosed living room in Chicago with a reading nook, white walls, medium hardwood flooring, a built-in media unit, brown floors and a timber clad ceiling.
Inspiration for a small farmhouse enclosed living room in Chicago with a reading nook, white walls, medium hardwood flooring, a built-in media unit, brown floors and a timber clad ceiling.

This is an example of a small country open plan living room in Chicago with white walls, medium hardwood flooring, a built-in media unit, brown floors and a timber clad ceiling.

Design ideas for a small modern enclosed living room in San Francisco with beige walls, carpet, a built-in media unit and beige floors.

The architecture of this modern house has unique design features. The entrance foyer is bright and spacious with beautiful open frame stairs and large windows. The open-plan interior design combines the living room, dining room and kitchen providing an easy living with a stylish layout. The bathrooms and en-suites throughout the house complement the overall spacious feeling of the house.

Liadesign
Photo of a small contemporary open plan living room in Milan with a home bar, multi-coloured walls, dark hardwood flooring and a built-in media unit.
Photo of a small contemporary open plan living room in Milan with a home bar, multi-coloured walls, dark hardwood flooring and a built-in media unit.
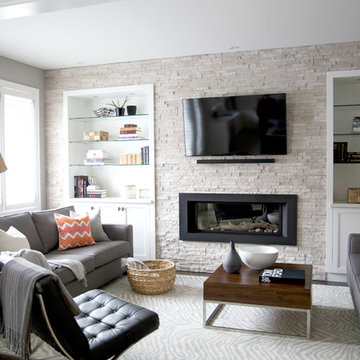
Design ideas for a small traditional open plan living room in Toronto with white walls, medium hardwood flooring, a standard fireplace, a stone fireplace surround, a built-in media unit and brown floors.
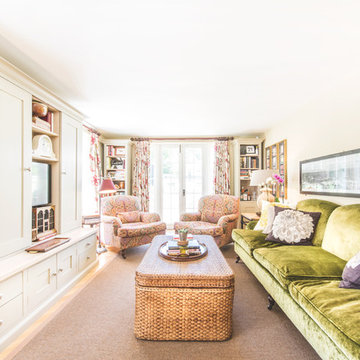
Stanford Wood Cottage extension and conversion project by Absolute Architecture. Photos by Jaw Designs, Kitchens and joinery by Ben Heath.
This is an example of a small traditional enclosed living room in Berkshire with beige walls, light hardwood flooring and a built-in media unit.
This is an example of a small traditional enclosed living room in Berkshire with beige walls, light hardwood flooring and a built-in media unit.
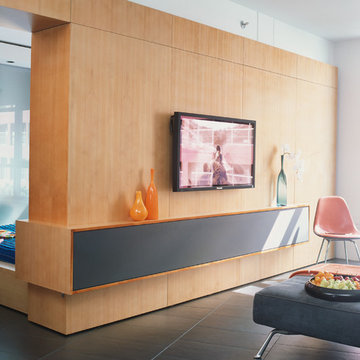
Media Center:
The storage within the wall interlocks, strategically borrowing space from one side to serve the other. The Wall neatly conceals lighting above and disorganized audio-video components below with a speaker cloth access door that allows both sound and infrared to pass through. The back side echoes the projection and serves as a headboard for the sleeping area with storage above for linens and books.
Photo by: Jonn Coolidge

This unique system, on the 43rd floor of a Buckhead condo, had some distinct challenges, but it came together beautifully! The system features full automation including shades and curtains, multiple A/V setups, and gorgeous lighting, all backed by the stunning view of Atlanta. One of the most phenomenal features of this project is the in-ceiling dropdown screen in the Master Bedroom. This project is easily classified as one of the most elegant systems in this Buckhead highrise.
Jason Robinson © 2014
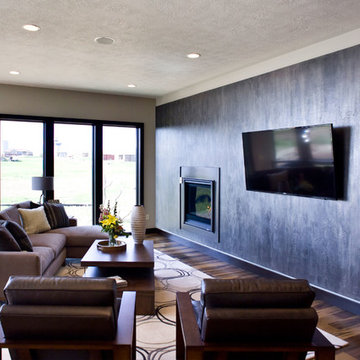
(c) Cipher Imaging Architectural Photography
This is an example of a small modern formal open plan living room in Other with beige walls, medium hardwood flooring, a standard fireplace, a wooden fireplace surround, a built-in media unit and brown floors.
This is an example of a small modern formal open plan living room in Other with beige walls, medium hardwood flooring, a standard fireplace, a wooden fireplace surround, a built-in media unit and brown floors.

"custom fireplace mantel"
"custom fireplace overmantel"
"omega cast stone mantel"
"omega cast stone fireplace mantle" "fireplace design idea" Mantel. Fireplace. Omega. Mantel Design.
"custom cast stone mantel"
"linear fireplace mantle"
"linear cast stone fireplace mantel"
"linear fireplace design"
"linear fireplace overmantle"
"fireplace surround"
"carved fireplace mantle"
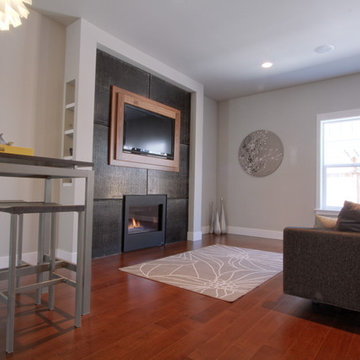
Design ideas for a small modern open plan living room in Portland with grey walls, a ribbon fireplace, a built-in media unit and medium hardwood flooring.

A neutral and calming open plan living space including a white kitchen with an oak interior, oak timber slats feature on the island clad in a Silestone Halcyon worktop and backsplash. The kitchen included a Quooker Fusion Square Tap, Fisher & Paykel Integrated Dishwasher Drawer, Bora Pursu Recirculation Hob, Zanussi Undercounter Oven. All walls, ceiling, kitchen units, home office, banquette & TV unit are painted Farrow and Ball Wevet. The oak floor finish is a combination of hard wax oil and a harder wearing lacquer. Discreet home office with white hide and slide doors and an oak veneer interior. LED lighting within the home office, under the TV unit and over counter kitchen units. Corner banquette with a solid oak veneer seat and white drawers underneath for storage. TV unit appears floating, features an oak slat backboard and white drawers for storage. Furnishings from CA Design, Neptune and Zara Home.
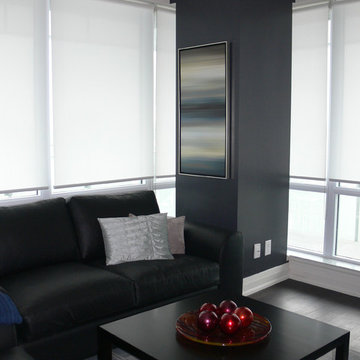
Custom furniture was built to suit the space, including the coffee table and custom down filled leather sofas.
The two columns (one pictured here) flanking the new ledgestone wall are painted charcoal gray, to match the stone and create harmony. This also creates accent walls, which are adorned with custom made artwork.
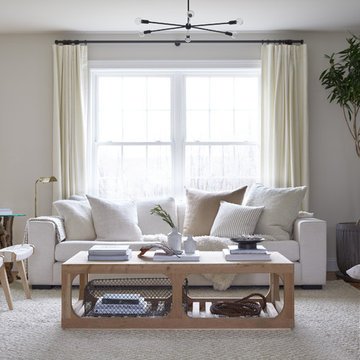
Modern Farmhouse inspired Living room
This is an example of a small modern open plan living room in Bridgeport with white walls, light hardwood flooring, a built-in media unit and brown floors.
This is an example of a small modern open plan living room in Bridgeport with white walls, light hardwood flooring, a built-in media unit and brown floors.
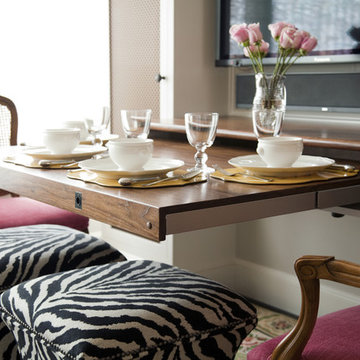
Living Room :
Photography by Eric Roth
Interior Design by Lewis Interiors
Every square inch of space was utilized to create a flexible, multi-purpose living space. Custom-painted grilles conceal audio/visual equipment and additional storage. The table below the tv pulls out to become an intimate cafe table/workspace.
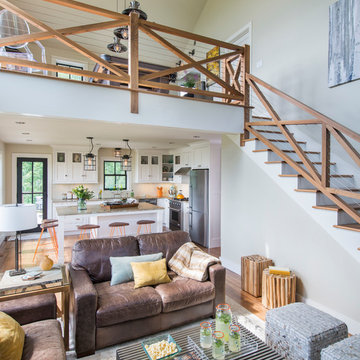
Nat Rea
This is an example of a small rural living room in Portland Maine with white walls, dark hardwood flooring, a standard fireplace, a stone fireplace surround and a built-in media unit.
This is an example of a small rural living room in Portland Maine with white walls, dark hardwood flooring, a standard fireplace, a stone fireplace surround and a built-in media unit.

Inquire About Our Design Services
This homeowner loved color. In order to bring in more color, I ditched her yellow and orange walls by painting the room gray, with charcoal trim. I often tell folks in order to pump up the color, we have to bring down the backdrop, and Lori’s condo was my case in point.
And then we proceeded with construction. Yep, construction. I had to figure out a way around the awkward floor plan, and where to put that TV. We decided to rebuild her fireplace to house her TV - it was great way to utilize the unused space.
Marcel Page
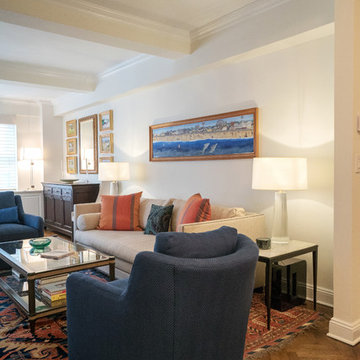
Design ideas for a small traditional formal open plan living room in New York with white walls, medium hardwood flooring, a ribbon fireplace and a built-in media unit.

What’s your thing with DFS - How To Create A Serene, Calm Home.
‘'My thing is making your home your sanctuary, using sumptuous fabrics, neutral tones and clever pairings to create the ultimate in laid-back luxury.’’ My dream room includes the DFS Extravagance sofa with beautiful wooden lattice detailing on the arms, creating an artisanal effect and stylish point of contrast to a neutral décor. I have combined the sofa with the Still chair from the Halo Luxe collection exclusively at DFS. The popular Carrera coffee table in white marble effect completes this look.
Small Living Room with a Built-in Media Unit Ideas and Designs
1