Small Midcentury Home Design Photos

Mark Woods
Small retro study in Seattle with white walls, light hardwood flooring, no fireplace and a built-in desk.
Small retro study in Seattle with white walls, light hardwood flooring, no fireplace and a built-in desk.
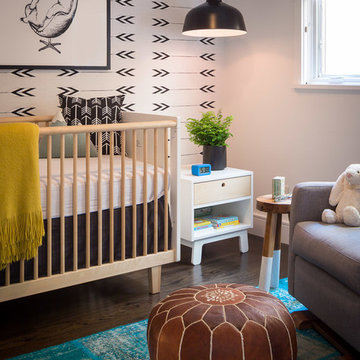
First home, savvy art owners, decided to hire RBD to design their recently purchased two story, four bedroom, midcentury Diamond Heights home to merge their new parenthood and love for entertaining lifestyles. Hired two months prior to the arrival of their baby boy, RBD was successful in installing the nursery just in time. The home required little architectural spatial reconfiguration given the previous owner was an architect, allowing RBD to focus mainly on furniture, fixtures and accessories while updating only a few finishes. New paint grade paneling added a needed midcentury texture to the entry, while an existing site for sore eyes radiator, received a new walnut cover creating a built-in mid-century custom headboard for the guest room, perfect for large art and plant decoration. RBD successfully paired furniture and art selections to connect the existing material finishes by keeping fabrics neutral and complimentary to the existing finishes. The backyard, an SF rare oasis, showcases a hanging chair and custom outdoor floor cushions for easy lounging, while a stylish midcentury heated bench allows easy outdoor entertaining in the SF climate.
Photography Credit: Scott Hargis Photography
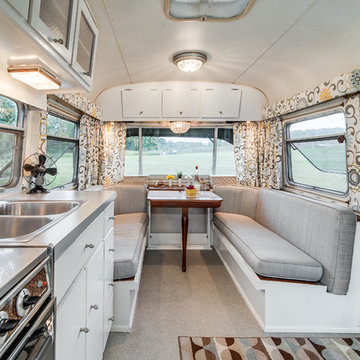
studiⓞbuell, Photography
Photo of a small midcentury dining room in Nashville with feature lighting.
Photo of a small midcentury dining room in Nashville with feature lighting.

Tom Holdsworth Photography
Small midcentury shower room bathroom in Baltimore with shaker cabinets, black cabinets, an alcove shower, a one-piece toilet, beige tiles, grey tiles, matchstick tiles, blue walls, porcelain flooring, a submerged sink and marble worktops.
Small midcentury shower room bathroom in Baltimore with shaker cabinets, black cabinets, an alcove shower, a one-piece toilet, beige tiles, grey tiles, matchstick tiles, blue walls, porcelain flooring, a submerged sink and marble worktops.
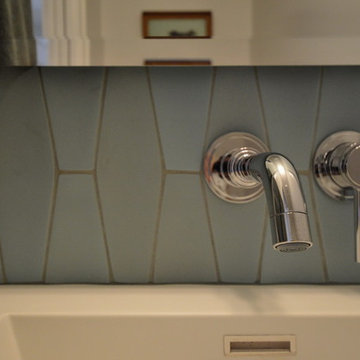
Powder Room sink with wall mounted faucet and Heath Tile. Architect & Photo by Jeff Jeannette / Jeannette Architects
This is an example of a small retro home in Orange County.
This is an example of a small retro home in Orange County.
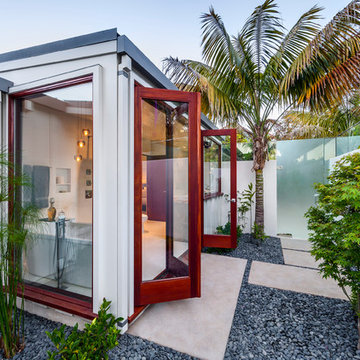
Whole house remodel of a classic Mid-Century style beach bungalow into a modern beach villa.
Architect: Neumann Mendro Andrulaitis
General Contractor: Allen Construction
Photographer: Ciro Coelho
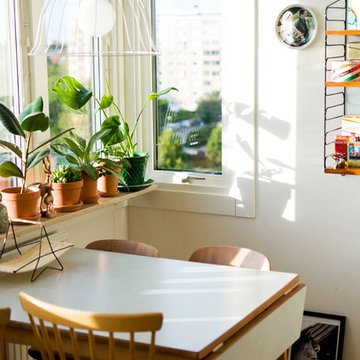
Inspiration for a small retro dining room in Malmo with white walls, medium hardwood flooring and feature lighting.
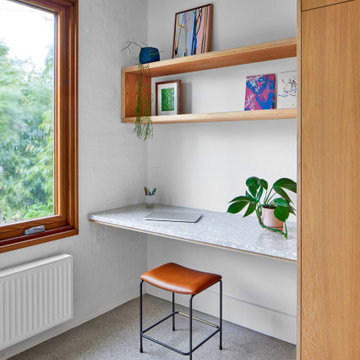
Desk nook
This is an example of a small midcentury home office in Melbourne with white walls, concrete flooring, a built-in desk, grey floors and brick walls.
This is an example of a small midcentury home office in Melbourne with white walls, concrete flooring, a built-in desk, grey floors and brick walls.

This is an example of a small retro grey and white u-shaped open plan kitchen in Saint Petersburg with a belfast sink, raised-panel cabinets, grey cabinets, engineered stone countertops, white splashback, metro tiled splashback, stainless steel appliances, ceramic flooring, no island, white floors, white worktops and all types of ceiling.

Working with the eaves in this room to create an enclosed shower wasn't as problematic as I had envisioned.
The steam spa shower needed a fully enclosed space so I had the glass door custom made by a local company.
The seat adds additional luxury and the continuation of the yellow color pops is present in accessories and rugs.

What started as a kitchen and two-bathroom remodel evolved into a full home renovation plus conversion of the downstairs unfinished basement into a permitted first story addition, complete with family room, guest suite, mudroom, and a new front entrance. We married the midcentury modern architecture with vintage, eclectic details and thoughtful materials.
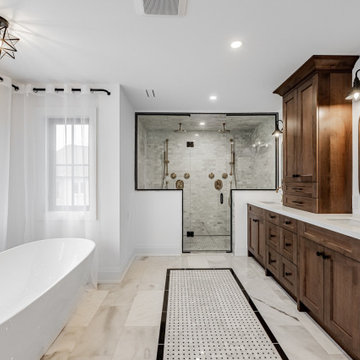
Embark on a journey of design fusion with our transformative bathroom renovation project, aptly titled 'Timeless Fusion.' This endeavor seamlessly marries the charm of a Brown Vintage Vanity with the sleek allure of Modern Elegance, creating a symphony of styles that revitalizes your bathroom space.
The focal point of the project, the Brown Vintage Vanity, adds a touch of old-school charm. Its warm and rich tones evoke a sense of nostalgia, creating a welcoming atmosphere reminiscent of a bygone era. This vintage element is thoughtfully juxtaposed with the clean lines and modern aesthetic of the overall design, establishing a harmonious blend that transcends time.
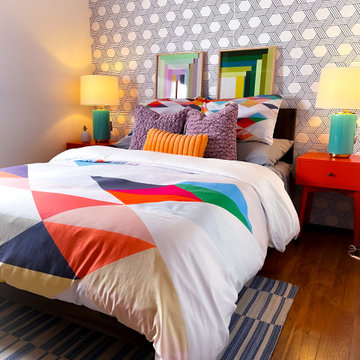
Design ideas for a small midcentury guest bedroom in Other with multi-coloured walls, medium hardwood flooring, no fireplace, brown floors, a wood ceiling and wallpapered walls.

Inspiration for a small midcentury open plan living room in Boston with concrete flooring, a two-sided fireplace, a concrete fireplace surround, beige floors and a wood ceiling.

Weather House is a bespoke home for a young, nature-loving family on a quintessentially compact Northcote block.
Our clients Claire and Brent cherished the character of their century-old worker's cottage but required more considered space and flexibility in their home. Claire and Brent are camping enthusiasts, and in response their house is a love letter to the outdoors: a rich, durable environment infused with the grounded ambience of being in nature.
From the street, the dark cladding of the sensitive rear extension echoes the existing cottage!s roofline, becoming a subtle shadow of the original house in both form and tone. As you move through the home, the double-height extension invites the climate and native landscaping inside at every turn. The light-bathed lounge, dining room and kitchen are anchored around, and seamlessly connected to, a versatile outdoor living area. A double-sided fireplace embedded into the house’s rear wall brings warmth and ambience to the lounge, and inspires a campfire atmosphere in the back yard.
Championing tactility and durability, the material palette features polished concrete floors, blackbutt timber joinery and concrete brick walls. Peach and sage tones are employed as accents throughout the lower level, and amplified upstairs where sage forms the tonal base for the moody main bedroom. An adjacent private deck creates an additional tether to the outdoors, and houses planters and trellises that will decorate the home’s exterior with greenery.
From the tactile and textured finishes of the interior to the surrounding Australian native garden that you just want to touch, the house encapsulates the feeling of being part of the outdoors; like Claire and Brent are camping at home. It is a tribute to Mother Nature, Weather House’s muse.
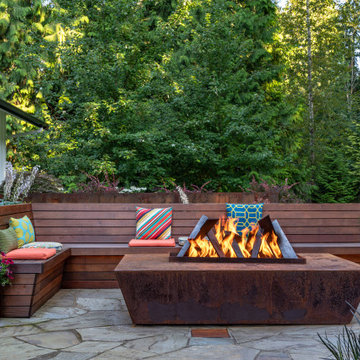
Photography by Meghan Montgomery
Inspiration for a small retro front patio in Seattle with a fire feature, natural stone paving and no cover.
Inspiration for a small retro front patio in Seattle with a fire feature, natural stone paving and no cover.

Design ideas for a small midcentury cloakroom in San Francisco with white cabinets, blue tiles, blue walls, porcelain flooring, a pedestal sink, grey floors, grey worktops, a freestanding vanity unit and wallpapered walls.
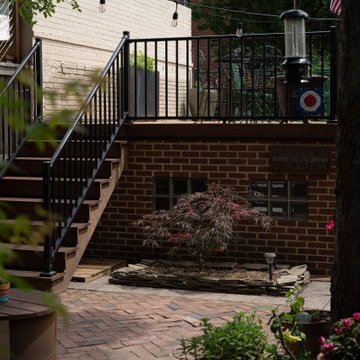
On this project, the client was looking to build a backyard parking pad to ease frustration over the endless search for city-parking spaces. Our team built an eclectic red brick 1.5 car garage with a rooftop deck featuring custom IPE deck tiles and a metal railing. Whether hosting a dinner party or enjoying a cup of coffee every morning, a rooftop deck is a necessity for city living.
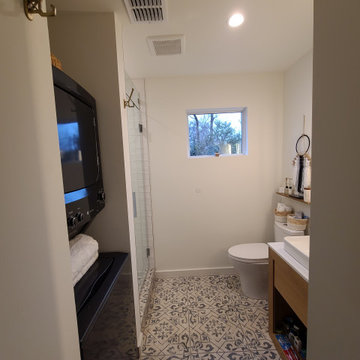
Small full-size bathroom with brass accents. Includes compact washer/dryer.
Photo of a small midcentury ensuite bathroom in Dallas with flat-panel cabinets, light wood cabinets, an alcove shower, a one-piece toilet, white walls, ceramic flooring, a vessel sink, engineered stone worktops, beige floors, a hinged door, white worktops, a laundry area, a single sink and a built in vanity unit.
Photo of a small midcentury ensuite bathroom in Dallas with flat-panel cabinets, light wood cabinets, an alcove shower, a one-piece toilet, white walls, ceramic flooring, a vessel sink, engineered stone worktops, beige floors, a hinged door, white worktops, a laundry area, a single sink and a built in vanity unit.
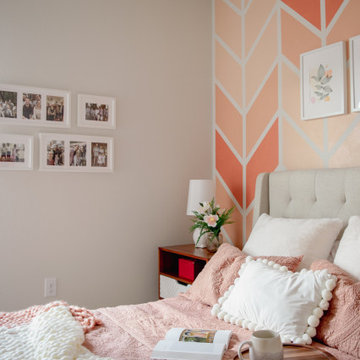
This is an example of a small retro guest bedroom in Charlotte with multi-coloured walls, carpet, beige floors and wallpapered walls.
Small Midcentury Home Design Photos
4



















