Small Midcentury Home Design Photos

This is a realistic rendering of Option 3. Clients Final Choice.
Current Master Bathroom is very outdated. Client wanted to create a spa feel keeping it mid century modern style as the rest of their home. The bathroom is small so a spacious feeling was important. There is a window they wanted to focus on. A walk in shower was a must that eventually would accomodate an easy walk in as they aged.

Photo: Roy Aguilar
Design ideas for a small midcentury foyer in Dallas with terracotta flooring, a single front door and an orange front door.
Design ideas for a small midcentury foyer in Dallas with terracotta flooring, a single front door and an orange front door.

Mark Woods
Photo of a small midcentury single-wall wet bar in Seattle with white cabinets, wood worktops, white splashback, concrete flooring, a built-in sink and flat-panel cabinets.
Photo of a small midcentury single-wall wet bar in Seattle with white cabinets, wood worktops, white splashback, concrete flooring, a built-in sink and flat-panel cabinets.

Small midcentury boot room in Oklahoma City with white walls, ceramic flooring, a single front door, a glass front door and grey floors.
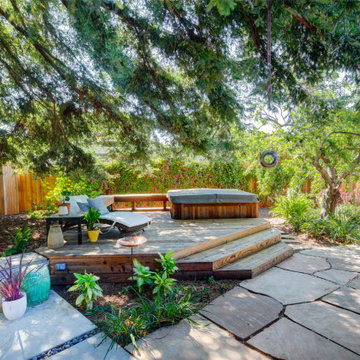
Redwood deck with spa and built-in bench
This is an example of a small retro back patio in San Francisco with decking.
This is an example of a small retro back patio in San Francisco with decking.
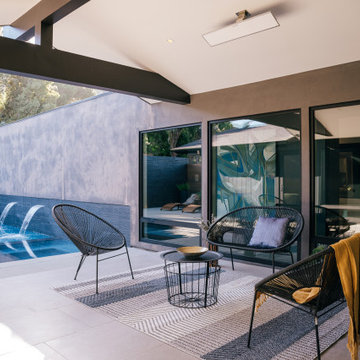
a sitting area outside the front entry provides for gathering spaces alongside the private courtyard pool
Photo of a small midcentury front patio in Orange County with a water feature, concrete slabs and a roof extension.
Photo of a small midcentury front patio in Orange County with a water feature, concrete slabs and a roof extension.

Weather House is a bespoke home for a young, nature-loving family on a quintessentially compact Northcote block.
Our clients Claire and Brent cherished the character of their century-old worker's cottage but required more considered space and flexibility in their home. Claire and Brent are camping enthusiasts, and in response their house is a love letter to the outdoors: a rich, durable environment infused with the grounded ambience of being in nature.
From the street, the dark cladding of the sensitive rear extension echoes the existing cottage!s roofline, becoming a subtle shadow of the original house in both form and tone. As you move through the home, the double-height extension invites the climate and native landscaping inside at every turn. The light-bathed lounge, dining room and kitchen are anchored around, and seamlessly connected to, a versatile outdoor living area. A double-sided fireplace embedded into the house’s rear wall brings warmth and ambience to the lounge, and inspires a campfire atmosphere in the back yard.
Championing tactility and durability, the material palette features polished concrete floors, blackbutt timber joinery and concrete brick walls. Peach and sage tones are employed as accents throughout the lower level, and amplified upstairs where sage forms the tonal base for the moody main bedroom. An adjacent private deck creates an additional tether to the outdoors, and houses planters and trellises that will decorate the home’s exterior with greenery.
From the tactile and textured finishes of the interior to the surrounding Australian native garden that you just want to touch, the house encapsulates the feeling of being part of the outdoors; like Claire and Brent are camping at home. It is a tribute to Mother Nature, Weather House’s muse.

Tired of the original, segmented floor plan of their midcentury home, this young family was ready to make a big change. Inspired by their beloved collection of Heath Ceramics tableware and needing an open space for the family to gather to do homework, make bread, and enjoy Friday Pizza Night…a new kitchen was born.
Interior Architecture.
Removal of one wall that provided a major obstruction, but no structure, resulted in connection between the family room, dining room, and kitchen. The new open plan allowed for a large island with seating and better flow in and out of the kitchen and garage.
Interior Design.
Vertically stacked, handmade tiles from Heath Ceramics in Ogawa Green wrap the perimeter backsplash with a nod to midcentury design. A row of white oak slab doors conceal a hidden exhaust hood while offering a sleek modern vibe. Shelves float just below to display beloved tableware, cookbooks, and cherished souvenirs.

This Willow Glen Eichler had undergone an 80s renovation that sadly didn't take the midcentury modern architecture into consideration. We converted both bathrooms back to a midcentury modern style with an infusion of Japandi elements. We borrowed space from the master bedroom to make the master ensuite a luxurious curbless wet room with soaking tub and Japanese tiles.
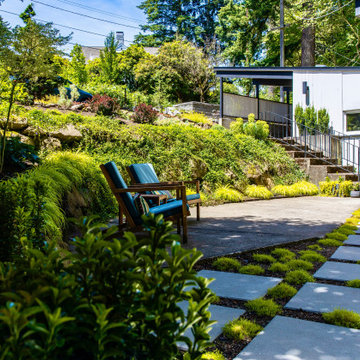
Chartreuse-colored foliage brightens the patio space and lush moss creates a velvety carpet underfoot. 2021
This is an example of a small midcentury side patio in Seattle with concrete slabs.
This is an example of a small midcentury side patio in Seattle with concrete slabs.

By better utilizing the available wall space, the homeowners were able to gain double wall ovens and a breakfast bar.
Photo of a small retro u-shaped kitchen/diner in Minneapolis with a double-bowl sink, recessed-panel cabinets, green cabinets, engineered stone countertops, white splashback, stainless steel appliances, light hardwood flooring, no island, brown floors and white worktops.
Photo of a small retro u-shaped kitchen/diner in Minneapolis with a double-bowl sink, recessed-panel cabinets, green cabinets, engineered stone countertops, white splashback, stainless steel appliances, light hardwood flooring, no island, brown floors and white worktops.

A midcentury motel print was the inspiration for the gorgeous pink wall.
Small midcentury family bathroom in San Francisco with flat-panel cabinets, light wood cabinets, an alcove bath, a shower/bath combination, a one-piece toilet, black and white tiles, cement tiles, pink walls, ceramic flooring, an integrated sink, engineered stone worktops, black floors, a hinged door, white worktops, a wall niche, double sinks and a freestanding vanity unit.
Small midcentury family bathroom in San Francisco with flat-panel cabinets, light wood cabinets, an alcove bath, a shower/bath combination, a one-piece toilet, black and white tiles, cement tiles, pink walls, ceramic flooring, an integrated sink, engineered stone worktops, black floors, a hinged door, white worktops, a wall niche, double sinks and a freestanding vanity unit.
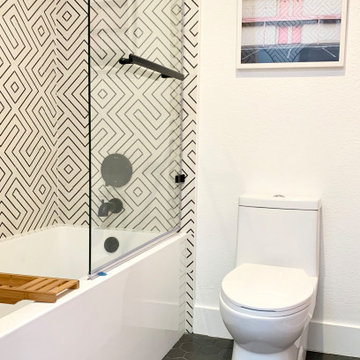
A midcentury motel print was the inspiration for the gorgeous pink wall.
Inspiration for a small midcentury family bathroom in San Francisco with flat-panel cabinets, light wood cabinets, an alcove bath, a shower/bath combination, a one-piece toilet, black and white tiles, cement tiles, pink walls, ceramic flooring, an integrated sink, engineered stone worktops, black floors, a hinged door, white worktops, a wall niche, double sinks and a freestanding vanity unit.
Inspiration for a small midcentury family bathroom in San Francisco with flat-panel cabinets, light wood cabinets, an alcove bath, a shower/bath combination, a one-piece toilet, black and white tiles, cement tiles, pink walls, ceramic flooring, an integrated sink, engineered stone worktops, black floors, a hinged door, white worktops, a wall niche, double sinks and a freestanding vanity unit.
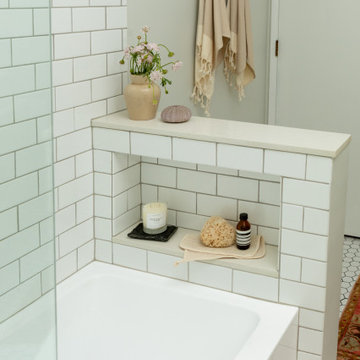
This is an example of a small midcentury bathroom in Portland with flat-panel cabinets, light wood cabinets, an alcove bath, a shower/bath combination, a one-piece toilet, white tiles, ceramic tiles, grey walls, porcelain flooring, a vessel sink, engineered stone worktops, white floors, a hinged door, white worktops, a wall niche, a single sink and a freestanding vanity unit.
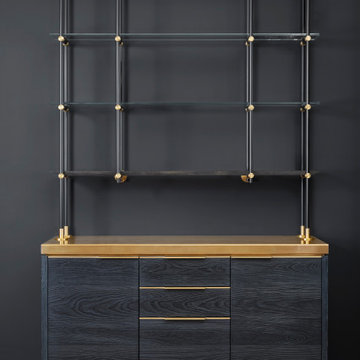
Amuneal’s kitchens and bars bring unexpected materials and finishes to create truly special installations. This bar uses the old-world technique of hand-burning wood to create a dynamic finish that highlights the organic nature of the raw materials. The charred pine door and drawer faces are juxtaposed with crisp machined hardware and a hand-patinated watery brass top to create a look that feels both contemporary and timeless. Amuenal’s signature Contour Pulls span the full length of each door and drawer. The 3-Bay Collector’s Shelving Backbar unit in gunmetal and bronze is the perfect match to the humble complexity of this unit and featuring a Knife Edge lower shelf in Ebonized Oak and glass upper shelves.

Cozy living room with Malm gas fireplace, original windows/treatments, new shiplap, exposed doug fir beams
Design ideas for a small retro open plan living room in Portland with white walls, cork flooring, a hanging fireplace, white floors, exposed beams and tongue and groove walls.
Design ideas for a small retro open plan living room in Portland with white walls, cork flooring, a hanging fireplace, white floors, exposed beams and tongue and groove walls.
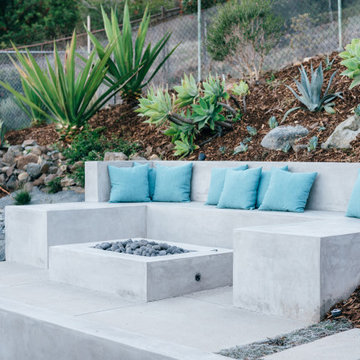
built-in concrete fire pit with seating overlooks a new pool and expanded outdoor living area
This is an example of a small retro back patio in Orange County with a fire feature, concrete slabs and no cover.
This is an example of a small retro back patio in Orange County with a fire feature, concrete slabs and no cover.

Palm Springs - Bold Funkiness. This collection was designed for our love of bold patterns and playful colors.
Photo of a small retro cloakroom in Los Angeles with flat-panel cabinets, white cabinets, a wall mounted toilet, green tiles, cement tiles, white walls, ceramic flooring, a submerged sink, engineered stone worktops, white floors, white worktops and a freestanding vanity unit.
Photo of a small retro cloakroom in Los Angeles with flat-panel cabinets, white cabinets, a wall mounted toilet, green tiles, cement tiles, white walls, ceramic flooring, a submerged sink, engineered stone worktops, white floors, white worktops and a freestanding vanity unit.

The original bathroom light fixtures with a gold star motif were the inspiration for this fun bathroom remodel. A textured wall tile picks up shapes of the shadow block on the exterior of the home, and a whimsical cosmic palm wallpaper ties all the elements together.

Photo of a small retro bathroom in Seattle with white cabinets, a one-piece toilet, green tiles, porcelain tiles, white walls, porcelain flooring, a wall-mounted sink, engineered stone worktops, grey floors, an open shower, white worktops, a wall niche, a single sink and a floating vanity unit.
Small Midcentury Home Design Photos
7



















