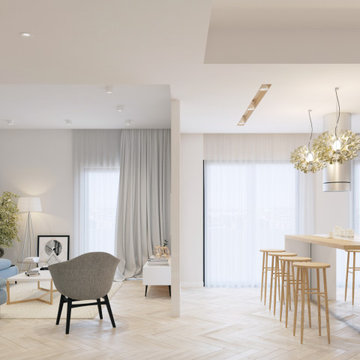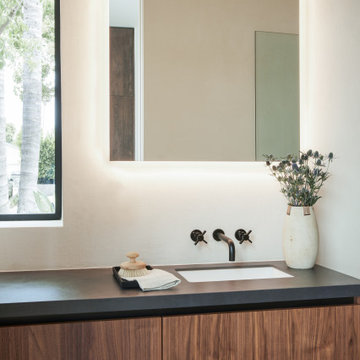Small Modern Home Design Photos

Photo of a small modern shower room bathroom in Toronto with flat-panel cabinets, light wood cabinets, an alcove shower, a one-piece toilet, multi-coloured tiles, porcelain tiles, white walls, porcelain flooring, a submerged sink, engineered stone worktops, grey floors, a hinged door, white worktops and a built in vanity unit.

Bel Air - Serene Elegance. This collection was designed with cool tones and spa-like qualities to create a space that is timeless and forever elegant.

Palm Springs - Bold Funkiness. This collection was designed for our love of bold patterns and playful colors.
Small modern shower room bathroom in Los Angeles with shaker cabinets, white cabinets, an alcove bath, a shower/bath combination, a two-piece toilet, white tiles, metro tiles, white walls, porcelain flooring, a submerged sink, engineered stone worktops, black floors, a hinged door, white worktops, a wall niche, a single sink, a freestanding vanity unit and wainscoting.
Small modern shower room bathroom in Los Angeles with shaker cabinets, white cabinets, an alcove bath, a shower/bath combination, a two-piece toilet, white tiles, metro tiles, white walls, porcelain flooring, a submerged sink, engineered stone worktops, black floors, a hinged door, white worktops, a wall niche, a single sink, a freestanding vanity unit and wainscoting.
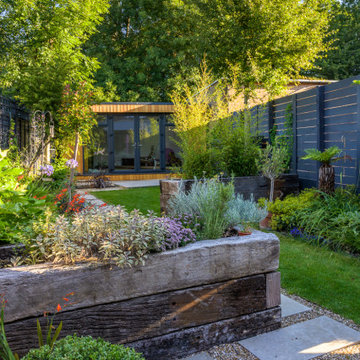
Having recently completed a major renovation to the back of the house with new bifold doors, our clients wanted their tired and overgrown garden to become a beautiful backdrop to their new family room.
They wanted a large patio to use as an extension of the existing kitchen and retain access to the large shed space the bottom of the garden. They wanted to revamp the planting and the unsightly fence.
The new design will twisted the layout of the garden on an angle to create the illusion of a much bigger space
Next to the house a porcelain tile patio laid in a stretched pattern at 45 degrees to pushes out the boundaries to make it seem wider.
Features include a wide fibreglass trough planter with 'floating' timber bench, framed by a sheet of grey Perspex Naturals attached to the existing fence to give a contemporary finish.
The centre of the garden features an artificial lawn running at an angle, bisected by two rectangular railway sleeper raised beds to break up the space. An the existing bamboo relocated to provide privacy to the seating area and screen-off the children's trampoline.
At the rear of the garden is a smaller porcelain patio for morning coffee or afternoon cocktails.
Details include a section in the patio laid with wood effect porcelain tiles to create contrast. Fences painted in dark grey Cuprinol Garden Shades and textured planting with a mixture of shades of greens to give the
garden year round interest.

Downtown Brooklyn tallest tower, with amazing NYC views. Modern two-tone kitchen, with porcelain tops and backsplash.
Inspiration for a small modern galley open plan kitchen in New York with a submerged sink, flat-panel cabinets, black cabinets, white splashback, integrated appliances, light hardwood flooring, an island, beige floors and white worktops.
Inspiration for a small modern galley open plan kitchen in New York with a submerged sink, flat-panel cabinets, black cabinets, white splashback, integrated appliances, light hardwood flooring, an island, beige floors and white worktops.

Strict and concise design with minimal decor and necessary plumbing set - ideal for a small bathroom.
Speaking of about the color of the decoration, the classical marble fits perfectly with the wood.
A dark floor against the background of light walls creates a sense of the shape of space.
The toilet and sink are wall-hung and are white. This type of plumbing has its advantages; it is visually lighter and does not take up extra space.
Under the sink, you can see a shelf for storing towels. The niche above the built-in toilet is also very advantageous for use due to its compactness. Frameless glass shower doors create a spacious feel.
The spot lighting on the perimeter of the room extends everywhere and creates a soft glow.
Learn more about us - www.archviz-studio.com

Guest Bathroom remodel in North Fork vacation house. The stone floor flows straight through to the shower eliminating the need for a curb. A stationary glass panel keeps the water in and eliminates the need for a door. Mother of pearl tile on the long wall with a recessed niche creates a soft focal wall.

Design ideas for a small modern shower room bathroom in Other with flat-panel cabinets, blue cabinets, an alcove shower, white tiles, wood-effect tiles, white walls, an integrated sink, solid surface worktops, brown floors, a sliding door, blue worktops, an enclosed toilet, a single sink, a floating vanity unit and a drop ceiling.
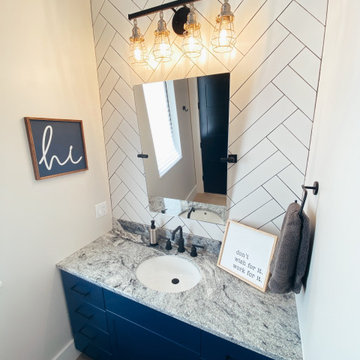
This kid's bath features our black and white granite. The navy cabinet paired with the matte black accents make this look a must-have!!
This is an example of a small modern family bathroom in Chicago with grey cabinets, white worktops, a single sink, a freestanding vanity unit and granite worktops.
This is an example of a small modern family bathroom in Chicago with grey cabinets, white worktops, a single sink, a freestanding vanity unit and granite worktops.
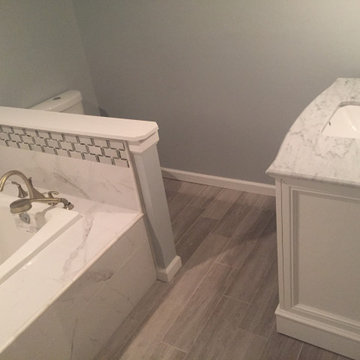
Small bathroom transformation with drop-in soaking tub, marble-look tile surround, brushed nickel fixtures, new white vanity with marble-look top and knee wall separating tub from toilet area

Garderobenschrank in bestehender Nische aus weiß lackierter MDF-Platte. Offener Bereich Asteiche furniert.
Garderobenstange aus Edelstahl.
Schranktüren mit Tip-On (Push-to-open) , unten mit einen großen Schubkasten.
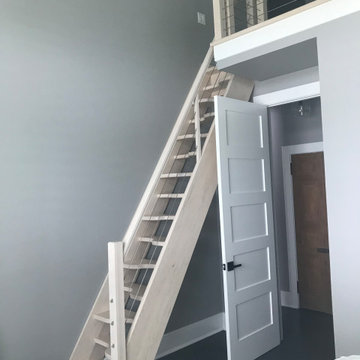
Space-saving staircase terminology
I normally call these Alternating-tread stairs, but there are other common terms:
• Space-saving Stair
• Alternating stair
• Thomas Jefferson Stair
• Jeffersonian staircase
• Ergonomic stair with staggered treads
• Zig-zag-style
• Boat Paddle-shaped treads
• Ship’s Ladder
• Alternating-tread devises
• Tiny-house stairs
• Crows foot stairs
Space-saving Stairs have been used widely in Europe for many years and now have become quite popular in the US with the rise of the Tiny House movement. A further boost has been given to the Space-saving staircase with several of the major building codes in the US allowing them.
Dreaming of a custom stair? Let the headache to us. We'd love to build one for you.
Give us a call or text at 520-895-2060
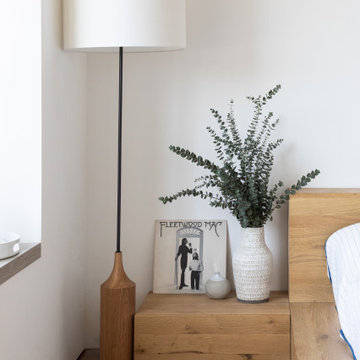
Simple, yet complete.
Design ideas for a small modern master bedroom in Los Angeles with white walls, no fireplace, brown floors, a vaulted ceiling and medium hardwood flooring.
Design ideas for a small modern master bedroom in Los Angeles with white walls, no fireplace, brown floors, a vaulted ceiling and medium hardwood flooring.

This gorgeous little bar is the first thing you see when you walk in the door! Welcome Home!
Inspiration for a small modern single-wall dry bar in Tampa with no sink, shaker cabinets, white cabinets, quartz worktops, blue splashback, glass tiled splashback and white worktops.
Inspiration for a small modern single-wall dry bar in Tampa with no sink, shaker cabinets, white cabinets, quartz worktops, blue splashback, glass tiled splashback and white worktops.
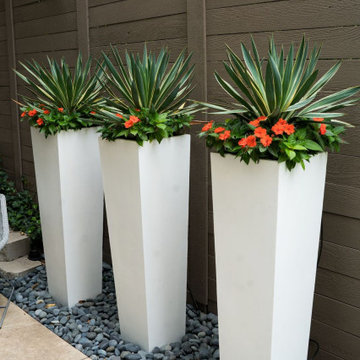
This compact patio has a small pool and vibrant landscaping.
Small modern back patio in Dallas with a water feature, concrete slabs and a roof extension.
Small modern back patio in Dallas with a water feature, concrete slabs and a roof extension.

Inspiration for a small modern galley kitchen in London with a submerged sink, flat-panel cabinets, quartz worktops, white splashback, engineered quartz splashback, integrated appliances, ceramic flooring, a breakfast bar, grey floors, white worktops and white cabinets.
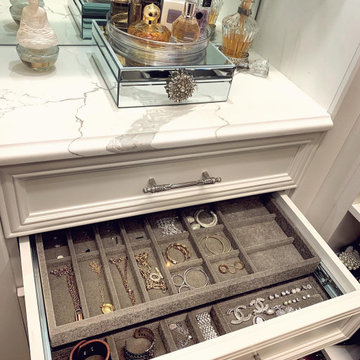
This is an example of a small modern gender neutral walk-in wardrobe in Los Angeles with shaker cabinets and white cabinets.
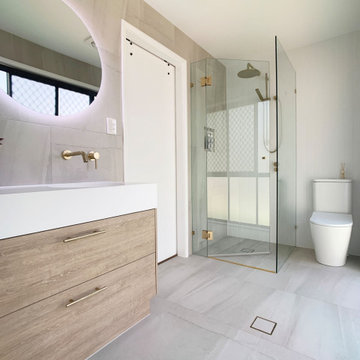
This is an example of a small modern shower room bathroom in Brisbane with shaker cabinets, medium wood cabinets, a corner shower, a two-piece toilet, grey tiles, porcelain tiles, white walls, porcelain flooring, an integrated sink, solid surface worktops, grey floors, a hinged door, white worktops, a wall niche, a single sink and a freestanding vanity unit.
Small Modern Home Design Photos
6




















