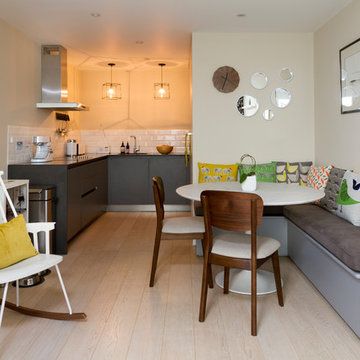Small Open Plan Dining Room Ideas and Designs
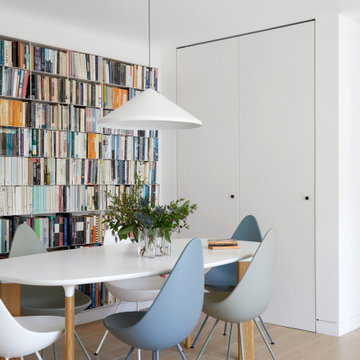
Design ideas for a small contemporary open plan dining room in London with white walls and light hardwood flooring.

Small world-inspired open plan dining room in London with light hardwood flooring, panelled walls and feature lighting.

Inspiration for a small farmhouse open plan dining room in Atlanta with white walls, medium hardwood flooring, no fireplace and brown floors.
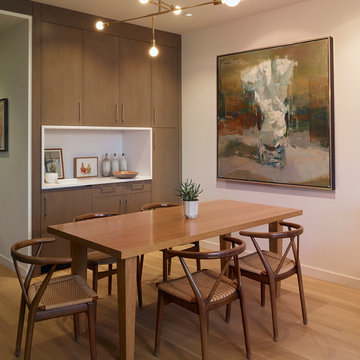
Balancing modern architectural elements with traditional Edwardian features was a key component of the complete renovation of this San Francisco residence. All new finishes were selected to brighten and enliven the spaces, and the home was filled with a mix of furnishings that convey a modern twist on traditional elements. The re-imagined layout of the home supports activities that range from a cozy family game night to al fresco entertaining.
Architect: AT6 Architecture
Builder: Citidev
Photographer: Ken Gutmaker Photography

What started as a kitchen and two-bathroom remodel evolved into a full home renovation plus conversion of the downstairs unfinished basement into a permitted first story addition, complete with family room, guest suite, mudroom, and a new front entrance. We married the midcentury modern architecture with vintage, eclectic details and thoughtful materials.

Small beach style open plan dining room in Other with white walls, medium hardwood flooring and no fireplace.

New home construction in Homewood Alabama photographed for Willow Homes, Willow Design Studio, and Triton Stone Group by Birmingham Alabama based architectural and interiors photographer Tommy Daspit. You can see more of his work at http://tommydaspit.com
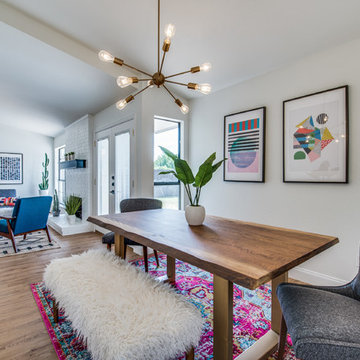
Live Edge Wood and Brass Table, Midcentury gray chairs, Sputnik Chandelier and a Pink Kilim Rug.
Photo of a small midcentury open plan dining room in Dallas with white walls, light hardwood flooring and brown floors.
Photo of a small midcentury open plan dining room in Dallas with white walls, light hardwood flooring and brown floors.
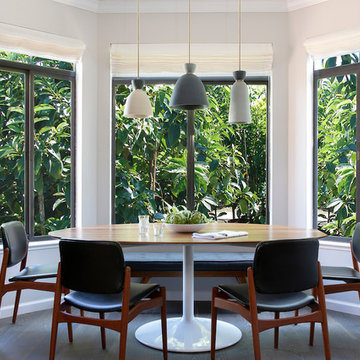
Vivian Johnson
Design ideas for a small retro open plan dining room in San Francisco with grey walls, dark hardwood flooring, no fireplace and brown floors.
Design ideas for a small retro open plan dining room in San Francisco with grey walls, dark hardwood flooring, no fireplace and brown floors.
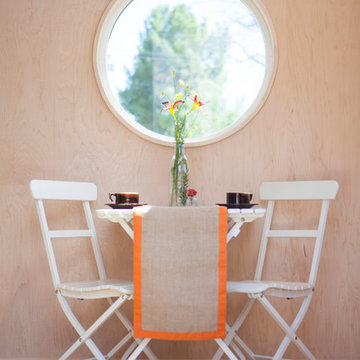
The circular window is a special feature upon entry into the studio. The walls are maple veneer with bamboo flooring.
Photography Credit: Tiffany Israel
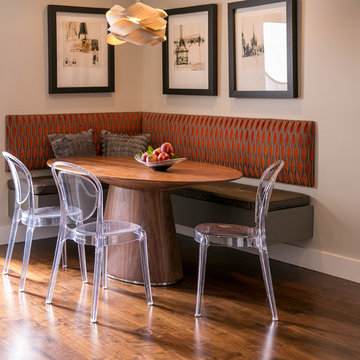
This cozy nook exudes modern sophistication and warmth. The lucite chairs add an airy feel to the fruit woods of the floor and table. The built-in, floating banquette provides efficient and stylish seating to gather. The curves in the unique light fixture tie in with the oval shape of the table and help balance the angles in the bench and framed artwork.
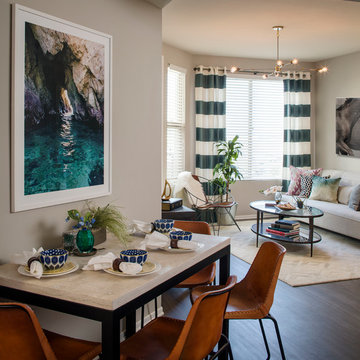
Chipper Hatter
This is an example of a small contemporary open plan dining room in San Diego with beige walls and dark hardwood flooring.
This is an example of a small contemporary open plan dining room in San Diego with beige walls and dark hardwood flooring.
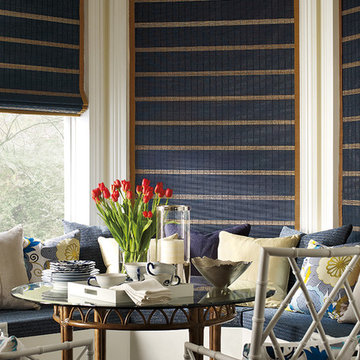
This is an example of a small contemporary open plan dining room in Dallas with beige walls.
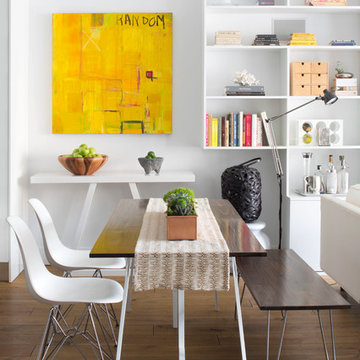
Combining a bench and chairs around the dining table creates an infomral, eclectic vibe. Photo Credits- Sigurjón Gudjónsson
Small contemporary open plan dining room in New York with white walls, no fireplace, medium hardwood flooring and feature lighting.
Small contemporary open plan dining room in New York with white walls, no fireplace, medium hardwood flooring and feature lighting.
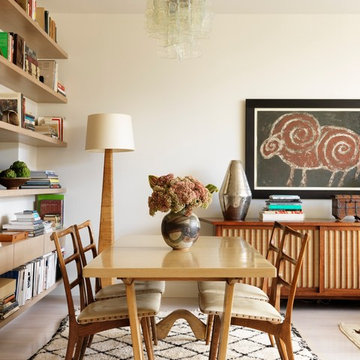
Jonny Valiant
This is an example of a small midcentury open plan dining room in New York with white walls, light hardwood flooring, no fireplace and feature lighting.
This is an example of a small midcentury open plan dining room in New York with white walls, light hardwood flooring, no fireplace and feature lighting.
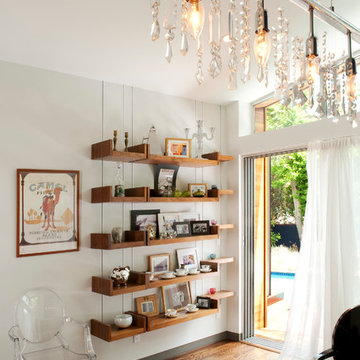
Christa Mae Holmes
Design ideas for a small modern open plan dining room in Los Angeles with white walls, medium hardwood flooring and feature lighting.
Design ideas for a small modern open plan dining room in Los Angeles with white walls, medium hardwood flooring and feature lighting.
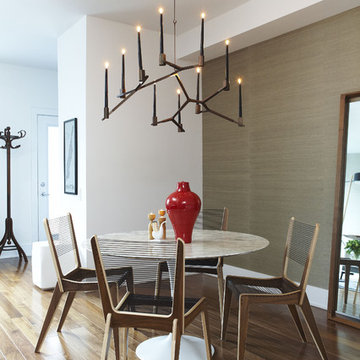
With the candles lit, a moody atmosphere is created in this clean lined dining nook, featured in Style at Home Magazine. Iconic pieces like the Saarinen dining table define the space.
Photo by Michael Graydon Photography
http://www.michaelgraydon.ca/
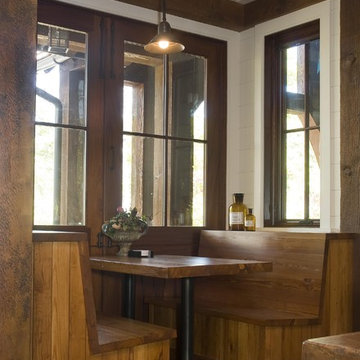
Beautiful home on Lake Keowee with English Arts and Crafts inspired details. The exterior combines stone and wavy edge siding with a cedar shake roof. Inside, heavy timber construction is accented by reclaimed heart pine floors and shiplap walls. The three-sided stone tower fireplace faces the great room, covered porch and master bedroom. Photography by Accent Photography, Greenville, SC.
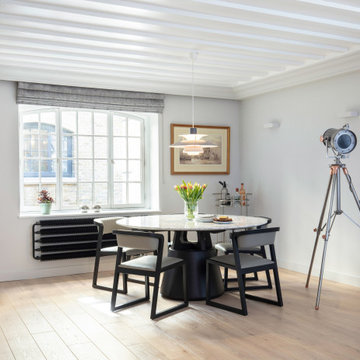
We installed Terma radiators in this space, in a matte black colour. The flooring throughout this apartment is engineered oak.
Small contemporary open plan dining room in London with white walls, wallpapered walls and feature lighting.
Small contemporary open plan dining room in London with white walls, wallpapered walls and feature lighting.
Small Open Plan Dining Room Ideas and Designs
1
