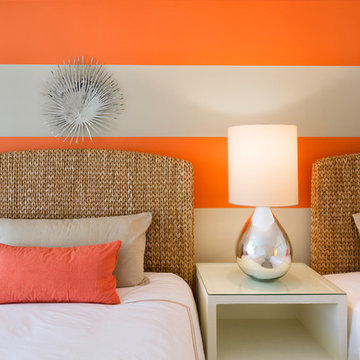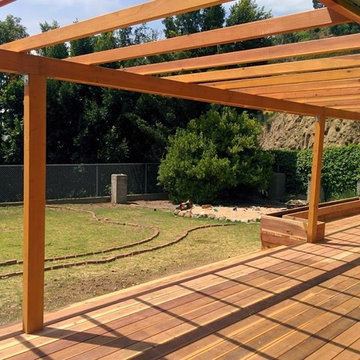7,135 Small Orange Home Design Ideas, Pictures and Inspiration
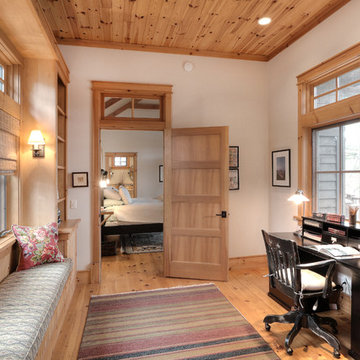
This home office doubles as a walkway between the main house and the bungalow master suite. Curl up with a good book on the window seat or gaze at the lake while sitting at the desk.
Jason Hulet Photography
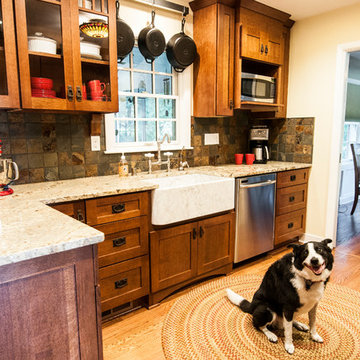
This Craftsman style kitchen displays warm earth tones between the cabinetry and various stone details. Richly stained quartersawn red oak cabinetry in a shaker door style feature simple mullion details and dark metal hardware. Slate backsplash tiles, granite countertops, and a marble sink complement each other as stunning natural elements. Mixed metals bridge the gap between the historical Craftsman style and current trends, creating a timeless look.
Zachary Seib Photography
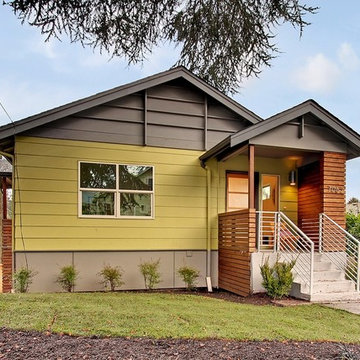
4 Star Built Green Renovation in Seattle's Ravenna neighborhood- exterior
Photo of a small contemporary bungalow house exterior in Seattle.
Photo of a small contemporary bungalow house exterior in Seattle.
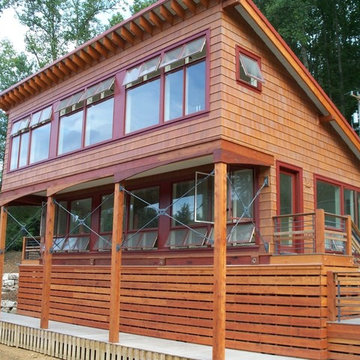
Inspiration for a small and brown rustic two floor house exterior in Nashville with wood cladding and a lean-to roof.

The homeowner works from home during the day, so the office was placed with the view front and center. Although a rooftop deck and code compliant staircase were outside the scope and budget of the project, a roof access hatch and hidden staircase were included. The hidden staircase is actually a bookcase, but the view from the roof top was too good to pass up!
Vista Estate Imaging
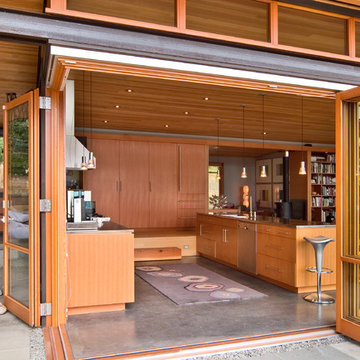
Photographer: Michael Skott
This is an example of a small modern single-wall open plan kitchen in Seattle with a double-bowl sink, flat-panel cabinets, medium wood cabinets, stainless steel worktops, stainless steel appliances, concrete flooring and an island.
This is an example of a small modern single-wall open plan kitchen in Seattle with a double-bowl sink, flat-panel cabinets, medium wood cabinets, stainless steel worktops, stainless steel appliances, concrete flooring and an island.
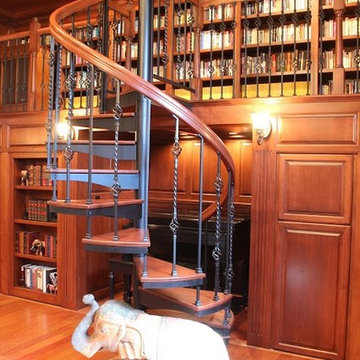
Design ideas for a small traditional wood spiral staircase in Minneapolis with open risers.
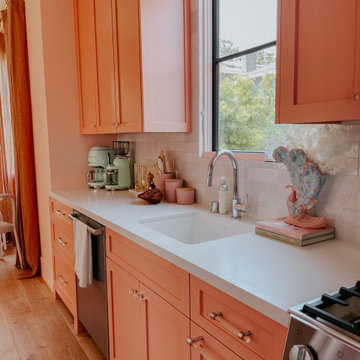
Inspiration for a small world-inspired single-wall open plan kitchen in Los Angeles with shaker cabinets, pink cabinets, engineered stone countertops, white splashback, ceramic splashback, stainless steel appliances and no island.
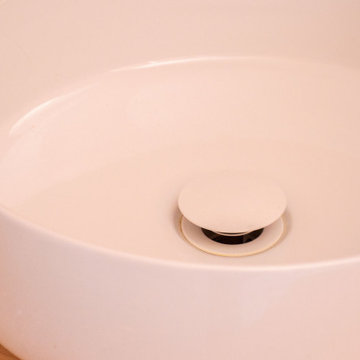
C'est l'histoire d'une salle de bain un peu vieillotte qui devient belle. Nous avons opéré une rénovation complète de l'espace. C'était possible, on a poussé les murs en "grignotant" sur la colonne d'air de la maison, pour gagner en circulation. Nous avons également inversé le sens de la baignoire. Puis, quelques coups de peinture, de la poudre de perlimpinpin et hop ! le résultat est canon !
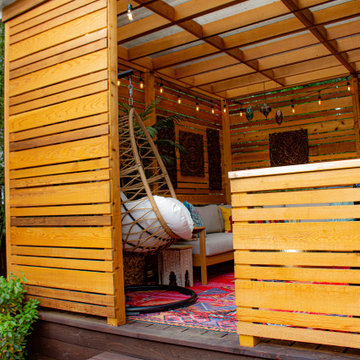
This compact, urban backyard was in desperate need of privacy. We created a series of outdoor rooms, privacy screens, and lush plantings all with an Asian-inspired design sense. Elements include a covered outdoor lounge room, sun decks, rock gardens, shade garden, evergreen plant screens, and raised boardwalk to connect the various outdoor spaces. The finished space feels like a true backyard oasis.
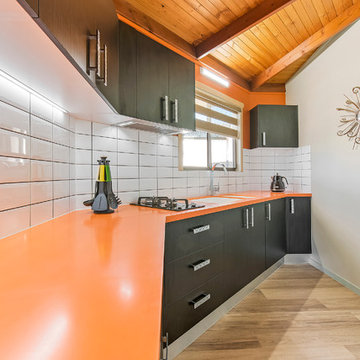
Tops: Corian 40mm pencil round 'Mandarin'
Doors: Polytec Black Wenge Ravine Melamine
Sink: Corian moulded Glacier White
Tap: Kitchen shop High Gooseneck
Splashback: white subway tiles
Kick facings: Brushed Aluminium
Handles: Stefano Orlati
Photography by: SC Property Photos
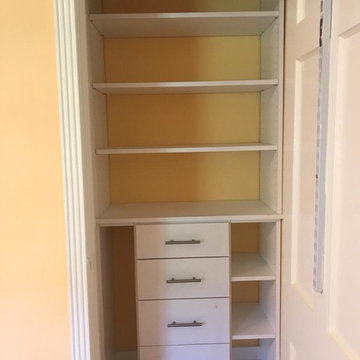
Photo of a small classic gender neutral standard wardrobe in DC Metro with open cabinets.
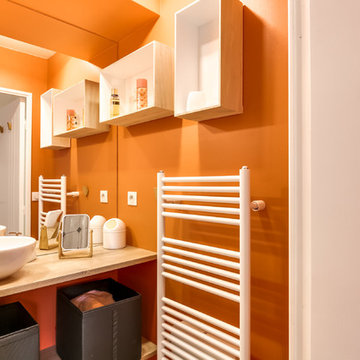
Une vasque à poser ronde se reflète dans un miroir taillé sur mesure
Photo of a small contemporary shower room bathroom in Paris with orange walls, a vessel sink, laminate worktops, open cabinets, light wood cabinets and beige worktops.
Photo of a small contemporary shower room bathroom in Paris with orange walls, a vessel sink, laminate worktops, open cabinets, light wood cabinets and beige worktops.
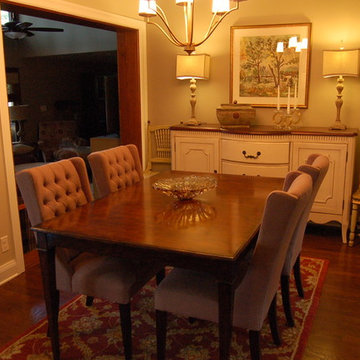
Small Dining Area is decked out with sleek table and tufted dining chairs. Oversized sideboard adds much needed extra storage for serving pieces. Two hand painted chairs flank the sideboard and can easily make dining for six. Unique chandelier is just the right finishing touch.
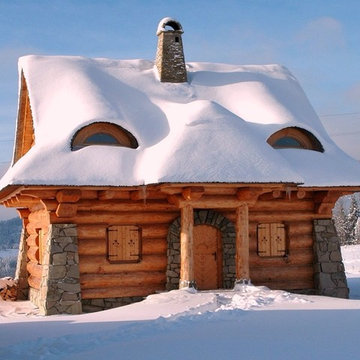
This is an example of a small rustic house exterior in Other with a pitched roof.
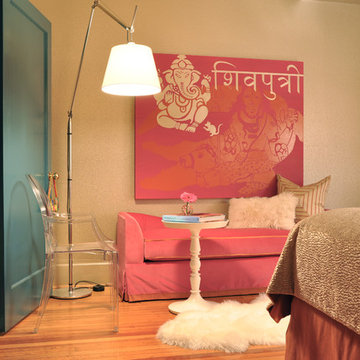
Robert Grayson
Small bohemian master bedroom in Houston with medium hardwood flooring.
Small bohemian master bedroom in Houston with medium hardwood flooring.
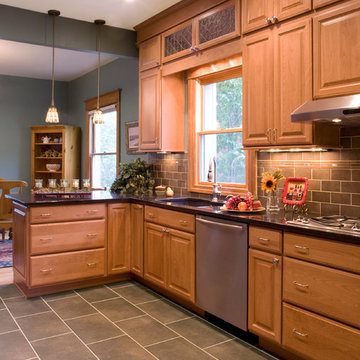
Opened space between dining room and kitchen to increase flow and interaction with friends and family. ARJAE Images
Photo of a small traditional l-shaped kitchen/diner in Denver with a submerged sink, raised-panel cabinets, light wood cabinets, granite worktops, brown splashback, porcelain splashback, stainless steel appliances, porcelain flooring and no island.
Photo of a small traditional l-shaped kitchen/diner in Denver with a submerged sink, raised-panel cabinets, light wood cabinets, granite worktops, brown splashback, porcelain splashback, stainless steel appliances, porcelain flooring and no island.
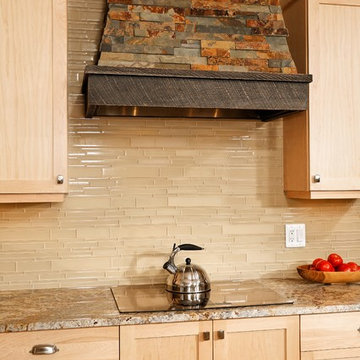
Transitional and Creative Kitchen. Photos by Hadley Photography
This is an example of a small classic l-shaped open plan kitchen in DC Metro with a submerged sink, shaker cabinets, light wood cabinets, granite worktops, beige splashback, glass tiled splashback, stainless steel appliances, lino flooring and an island.
This is an example of a small classic l-shaped open plan kitchen in DC Metro with a submerged sink, shaker cabinets, light wood cabinets, granite worktops, beige splashback, glass tiled splashback, stainless steel appliances, lino flooring and an island.
7,135 Small Orange Home Design Ideas, Pictures and Inspiration
9




















