Small Purple Bathroom Ideas and Designs

Gray tones playfulness a kid’s bathroom in Oak Park.
This bath was design with kids in mind but still to have the aesthetic lure of a beautiful guest bathroom.
The flooring is made out of gray and white hexagon tiles with different textures to it, creating a playful puzzle of colors and creating a perfect anti slippery surface for kids to use.
The walls tiles are 3x6 gray subway tile with glossy finish for an easy to clean surface and to sparkle with the ceiling lighting layout.
A semi-modern vanity design brings all the colors together with darker gray color and quartz countertop.
In conclusion a bathroom for everyone to enjoy and admire.

Double wash basins, timber bench, pullouts and face-level cabinets for ample storage, black tap ware and strip drains and heated towel rail.
Image: Nicole England

They say the magic thing about home is that it feels good to leave and even better to come back and that is exactly what this family wanted to create when they purchased their Bondi home and prepared to renovate. Like Marilyn Monroe, this 1920’s Californian-style bungalow was born with the bone structure to be a great beauty. From the outset, it was important the design reflect their personal journey as individuals along with celebrating their journey as a family. Using a limited colour palette of white walls and black floors, a minimalist canvas was created to tell their story. Sentimental accents captured from holiday photographs, cherished books, artwork and various pieces collected over the years from their travels added the layers and dimension to the home. Architrave sides in the hallway and cutout reveals were painted in high-gloss black adding contrast and depth to the space. Bathroom renovations followed the black a white theme incorporating black marble with white vein accents and exotic greenery was used throughout the home – both inside and out, adding a lushness reminiscent of time spent in the tropics. Like this family, this home has grown with a 3rd stage now in production - watch this space for more...
Martine Payne & Deen Hameed

Isabelle Picarel
Photo of a small contemporary grey and pink ensuite bathroom in Paris with light wood cabinets, an alcove shower, white tiles, pink walls, white floors, a sliding door, flat-panel cabinets and a wall-mounted sink.
Photo of a small contemporary grey and pink ensuite bathroom in Paris with light wood cabinets, an alcove shower, white tiles, pink walls, white floors, a sliding door, flat-panel cabinets and a wall-mounted sink.
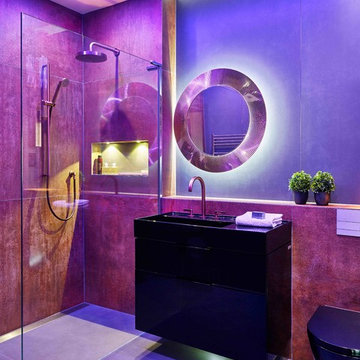
Clever use of LED lighting enables our clients to change the colour and mood of this chic shower room.
Designed by David Aspinall, Design Director at Sapphire Spaces, Exeter. Photography by Nicholas Yarsley
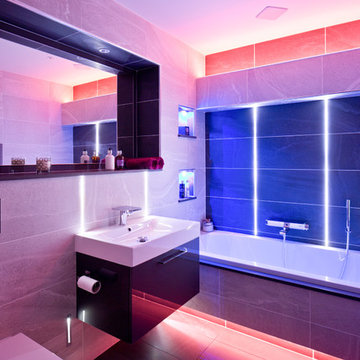
All images © Steve Barber Photography.
This is an example of a small contemporary bathroom in Other with an integrated sink, flat-panel cabinets, dark wood cabinets, a built-in bath and feature lighting.
This is an example of a small contemporary bathroom in Other with an integrated sink, flat-panel cabinets, dark wood cabinets, a built-in bath and feature lighting.
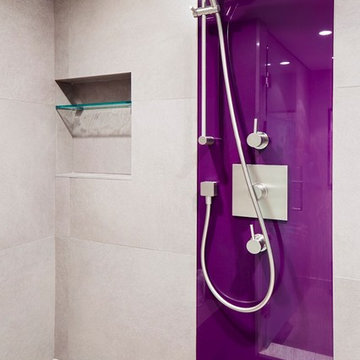
Photo Credit: Lucas Finlay
Small contemporary bathroom in Vancouver with an alcove shower.
Small contemporary bathroom in Vancouver with an alcove shower.
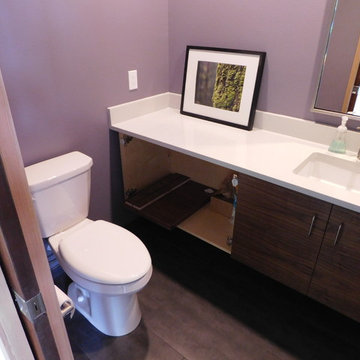
Hall bathroom with a toilet, vanity, and pocket door.
Inspiration for a small modern bathroom in Seattle with flat-panel cabinets, dark wood cabinets, a two-piece toilet, grey tiles, a submerged sink, engineered stone worktops and purple walls.
Inspiration for a small modern bathroom in Seattle with flat-panel cabinets, dark wood cabinets, a two-piece toilet, grey tiles, a submerged sink, engineered stone worktops and purple walls.
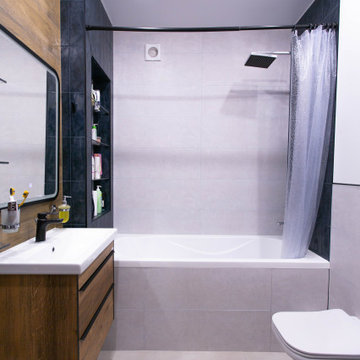
Дизайн ванной комнаты в современном стиле из дизайн-проекта Власовой Анастасии из города Самары. В ванной устроена ниша с подсветкой, которая может менять цвет освещения. В дизайне использована комбинация трех видов плитки разных размеров: керамогранит под дерево, серо- белая плитка, напоминающая рисунок мрамора, глубокая синяя плитка с разводами под мрамор.

Victor Boghossian Photography
www.victorboghossian.com
818-634-3133
Small contemporary grey and pink bathroom in Los Angeles with a shower/bath combination, a one-piece toilet, pink tiles, porcelain tiles, white walls and ceramic flooring.
Small contemporary grey and pink bathroom in Los Angeles with a shower/bath combination, a one-piece toilet, pink tiles, porcelain tiles, white walls and ceramic flooring.

Photo of a small farmhouse shower room bathroom in Dallas with grey cabinets, an alcove shower, a two-piece toilet, white tiles, ceramic tiles, blue walls, porcelain flooring, an integrated sink, solid surface worktops, multi-coloured floors, a sliding door, white worktops, a wall niche, a single sink, a freestanding vanity unit and recessed-panel cabinets.
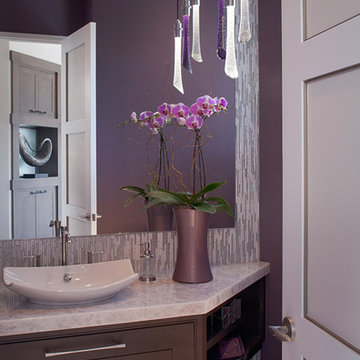
Inspiration for a small contemporary shower room bathroom in San Francisco with brown cabinets, purple walls, ceramic flooring, a vessel sink and granite worktops.
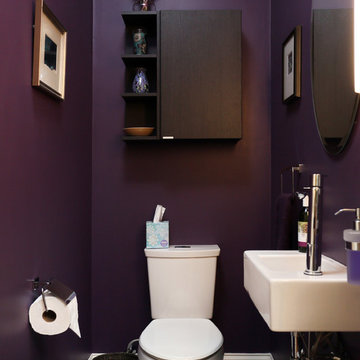
This tiny half bath features a small sink and reduced footprint.
Photos by Jay Groccia at OnSite Studios
Design ideas for a small modern bathroom in Boston with flat-panel cabinets, dark wood cabinets, a two-piece toilet, black walls, porcelain flooring and a wall-mounted sink.
Design ideas for a small modern bathroom in Boston with flat-panel cabinets, dark wood cabinets, a two-piece toilet, black walls, porcelain flooring and a wall-mounted sink.
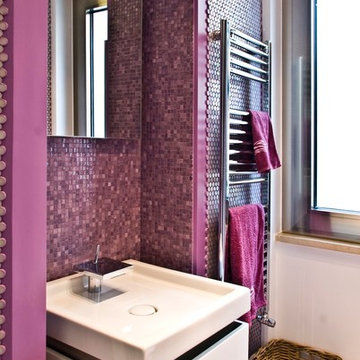
Ristrutturazione di un appartamento in Napoli
Progettista: Fulvio Di Geronimo
Direttore Lavori e co-progettista: Lorenzo Carrano
Photo of a small contemporary bathroom in Naples with flat-panel cabinets, light wood cabinets, a corner shower, a two-piece toilet, pink tiles, porcelain tiles, white walls, light hardwood flooring, a built-in sink and engineered stone worktops.
Photo of a small contemporary bathroom in Naples with flat-panel cabinets, light wood cabinets, a corner shower, a two-piece toilet, pink tiles, porcelain tiles, white walls, light hardwood flooring, a built-in sink and engineered stone worktops.

Clark Dugger Photography
Design ideas for a small classic shower room bathroom in Los Angeles with a submerged sink, an alcove bath, a shower/bath combination, grey tiles, ceramic tiles, multi-coloured walls and marble flooring.
Design ideas for a small classic shower room bathroom in Los Angeles with a submerged sink, an alcove bath, a shower/bath combination, grey tiles, ceramic tiles, multi-coloured walls and marble flooring.
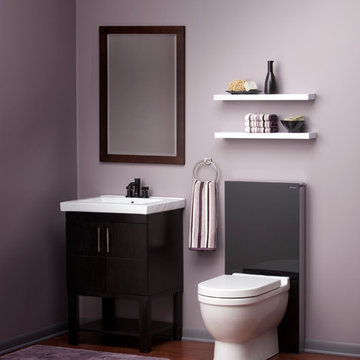
A black glass Geberit Monolith toilet lends a sleek style to this masculine powder room.
Small classic shower room bathroom in Chicago with a built-in sink, marble worktops, a one-piece toilet, purple walls, dark hardwood flooring, freestanding cabinets and black cabinets.
Small classic shower room bathroom in Chicago with a built-in sink, marble worktops, a one-piece toilet, purple walls, dark hardwood flooring, freestanding cabinets and black cabinets.

The original master bathroom in this 1980’s home was small, cramped and dated. It was divided into two compartments that also included a linen closet. The goal was to reconfigure the space to create a larger, single compartment space that exudes a calming, natural and contemporary style. The bathroom was remodeled into a larger, single compartment space using earth tones and soft textures to create a simple, yet sleek look. A continuous shallow shelf above the vanity provides a space for soft ambient down lighting. Large format wall tiles with a grass cloth pattern complement red grass cloth wall coverings. Both balance the horizontal grain of the white oak cabinetry. The small bath offers a spa-like setting, with a Scandinavian style white oak drying platform alongside the shower, inset into limestone with a white oak bench. The shower features a full custom glass surround with built-in niches and a cantilevered limestone bench. The spa-like styling was carried over to the bathroom door when the original 6 panel door was refaced with horizontal white oak paneling on the bathroom side, while the bedroom side was maintained as a 6 panel door to match existing doors in the hallway outside. The room features White oak trim with a clear finish.
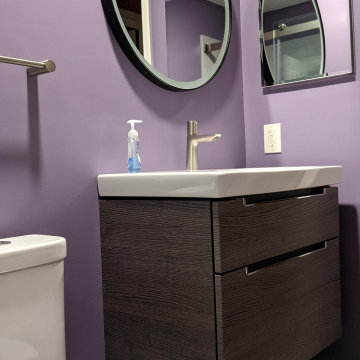
Complete bathroom remodel
Inspiration for a small classic shower room bathroom in Boston with flat-panel cabinets, dark wood cabinets, a one-piece toilet, grey tiles, purple walls, porcelain flooring, a single sink and a floating vanity unit.
Inspiration for a small classic shower room bathroom in Boston with flat-panel cabinets, dark wood cabinets, a one-piece toilet, grey tiles, purple walls, porcelain flooring, a single sink and a floating vanity unit.
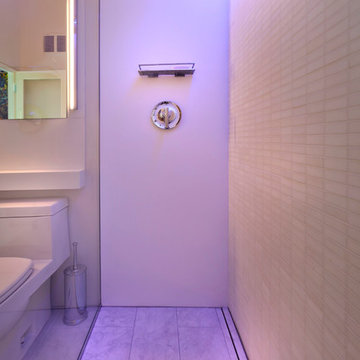
Gilbertson Photography
Small contemporary shower room bathroom in Minneapolis with a submerged sink, solid surface worktops, a one-piece toilet, white tiles and porcelain flooring.
Small contemporary shower room bathroom in Minneapolis with a submerged sink, solid surface worktops, a one-piece toilet, white tiles and porcelain flooring.
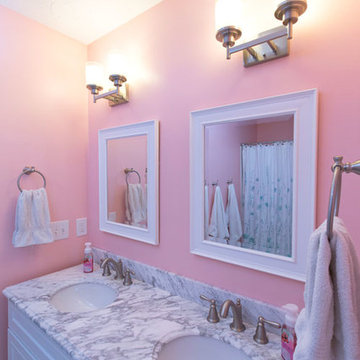
Laura Dempsey Photography
Photo of a small classic family bathroom in Cleveland with shaker cabinets, white cabinets, a shower/bath combination, a two-piece toilet, white tiles, pink walls, porcelain flooring, a submerged sink and engineered stone worktops.
Photo of a small classic family bathroom in Cleveland with shaker cabinets, white cabinets, a shower/bath combination, a two-piece toilet, white tiles, pink walls, porcelain flooring, a submerged sink and engineered stone worktops.
Small Purple Bathroom Ideas and Designs
1

 Shelves and shelving units, like ladder shelves, will give you extra space without taking up too much floor space. Also look for wire, wicker or fabric baskets, large and small, to store items under or next to the sink, or even on the wall.
Shelves and shelving units, like ladder shelves, will give you extra space without taking up too much floor space. Also look for wire, wicker or fabric baskets, large and small, to store items under or next to the sink, or even on the wall.  The sink, the mirror, shower and/or bath are the places where you might want the clearest and strongest light. You can use these if you want it to be bright and clear. Otherwise, you might want to look at some soft, ambient lighting in the form of chandeliers, short pendants or wall lamps. You could use accent lighting around your bath in the form to create a tranquil, spa feel, as well.
The sink, the mirror, shower and/or bath are the places where you might want the clearest and strongest light. You can use these if you want it to be bright and clear. Otherwise, you might want to look at some soft, ambient lighting in the form of chandeliers, short pendants or wall lamps. You could use accent lighting around your bath in the form to create a tranquil, spa feel, as well. 