1,091 Small Purple Home Design Ideas, Pictures and Inspiration

Photo of a small farmhouse shower room bathroom in Dallas with grey cabinets, an alcove shower, a two-piece toilet, white tiles, ceramic tiles, blue walls, porcelain flooring, an integrated sink, solid surface worktops, multi-coloured floors, a sliding door, white worktops, a wall niche, a single sink, a freestanding vanity unit and recessed-panel cabinets.
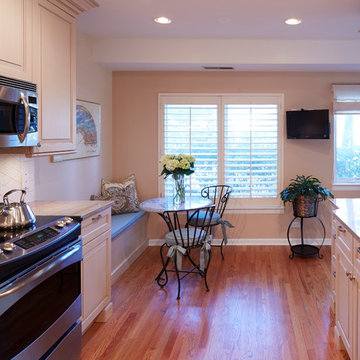
Small and smart kitchen. This kitchen offers it all.
These cabinets are maple painted champagne color. Custom cabinets frameless construction. Cabinets brought all the way to the ceiling with beautiful custom crown molding. The glass door cabinet dresses up the kitchen to serve as a buffet for entertaining. Easy and beautiful eating with the bench seating and small cafe table.
The microwave is a space saver by serving as a hood as well. Designed by Nancy Henry for DDK Kitchen Design Group.
Photographs by Mike Kaskel
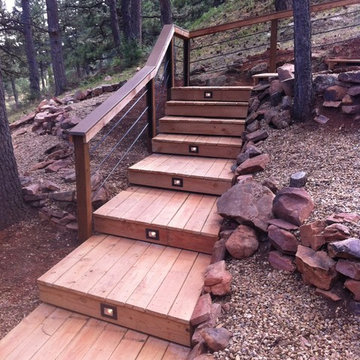
Freeman Construction Ltd
Inspiration for a small rustic back terrace in Denver with a potted garden and no cover.
Inspiration for a small rustic back terrace in Denver with a potted garden and no cover.

Isabelle Picarel
Photo of a small contemporary grey and pink ensuite bathroom in Paris with light wood cabinets, an alcove shower, white tiles, pink walls, white floors, a sliding door, flat-panel cabinets and a wall-mounted sink.
Photo of a small contemporary grey and pink ensuite bathroom in Paris with light wood cabinets, an alcove shower, white tiles, pink walls, white floors, a sliding door, flat-panel cabinets and a wall-mounted sink.
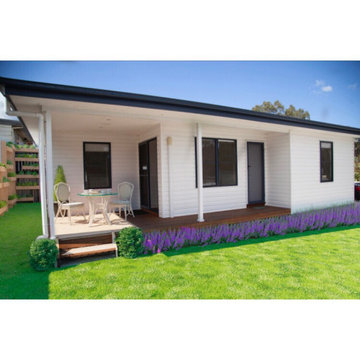
The tidiest and most functional granny flat you will ever find!
This is an example of a small contemporary detached guesthouse in Sydney.
This is an example of a small contemporary detached guesthouse in Sydney.
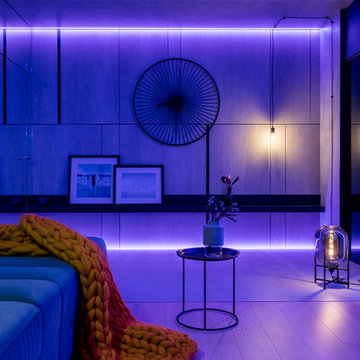
Проект интерьера гостиной, выполненный для телепередачи Квартирный Вопрос от 10.03.2018
Авторский коллектив : Екатерина Вязьминова, Иван Сельвинский
Фото : Василий Буланов
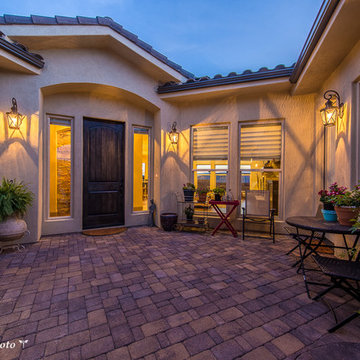
Brick pavers offer a warm invitation at the front entrance.
Photo Credit: Teressa Sorensen TPhotography.photo
Design ideas for a small classic front veranda in Salt Lake City with a potted garden and concrete paving.
Design ideas for a small classic front veranda in Salt Lake City with a potted garden and concrete paving.
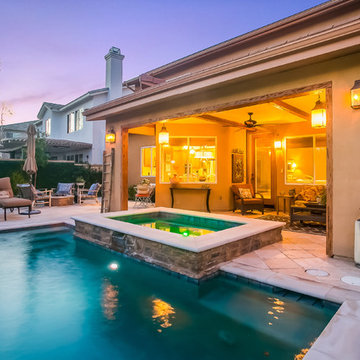
Keeping the spa closer to the house ensures that cold weather will not deter the use of the spa.
Design ideas for a small mediterranean back rectangular hot tub in Los Angeles with natural stone paving.
Design ideas for a small mediterranean back rectangular hot tub in Los Angeles with natural stone paving.
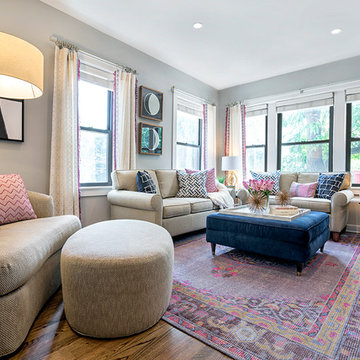
W2WHC designed this entire space remotely with the help of a motivated client and some fabulous resources. Photo credit to Marcel Page Photography.
This is an example of a small traditional formal open plan living room in Bridgeport with grey walls, dark hardwood flooring, no fireplace, a wall mounted tv and brown floors.
This is an example of a small traditional formal open plan living room in Bridgeport with grey walls, dark hardwood flooring, no fireplace, a wall mounted tv and brown floors.

Mid Century Modern Renovation - nestled in the heart of Arapahoe Acres. This home was purchased as a foreclosure and needed a complete renovation. To complete the renovation - new floors, walls, ceiling, windows, doors, electrical, plumbing and heating system were redone or replaced. The kitchen and bathroom also underwent a complete renovation - as well as the home exterior and landscaping. Many of the original details of the home had not been preserved so Kimberly Demmy Design worked to restore what was intact and carefully selected other details that would honor the mid century roots of the home. Published in Atomic Ranch - Fall 2015 - Keeping It Small.
Daniel O'Connor Photography

www.Bryanapito.com
Small contemporary roof rooftop terrace in DC Metro with an outdoor kitchen and a pergola.
Small contemporary roof rooftop terrace in DC Metro with an outdoor kitchen and a pergola.
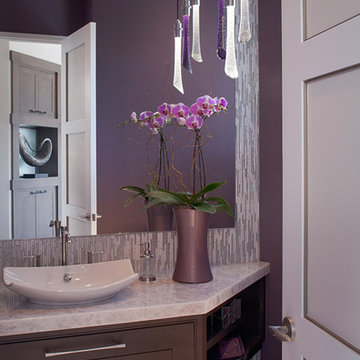
Inspiration for a small contemporary shower room bathroom in San Francisco with brown cabinets, purple walls, ceramic flooring, a vessel sink and granite worktops.
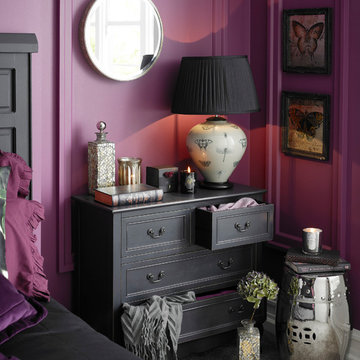
The moody bedroom is deeply relaxing, with deep purple walls, black bedroom furniture and hits of metallics that pick up the light. A feminine feel is achieved by layering textures and arrangement of metallic trinket boxes.

sleek, bright, modern, feminine, artwork, styled shelving, shelf life
Design ideas for a small eclectic home office in Phoenix with carpet, a freestanding desk, grey floors and purple walls.
Design ideas for a small eclectic home office in Phoenix with carpet, a freestanding desk, grey floors and purple walls.
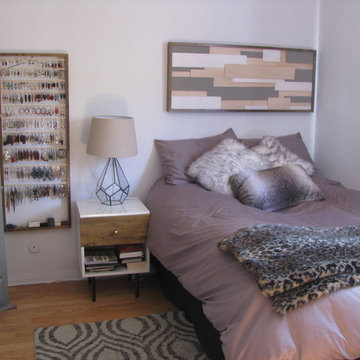
Cool tones of grey and off white create a breezy, light atmosphere for this Pacific Beach Apartment. Everything in this bedroom has been upcycled, re-cycled, and re-purposed creating a one-of-a-kind ensemble that gives this renter a feeling of love and specialty.
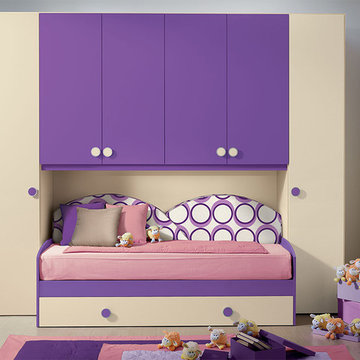
Contact our office concerning price or customization of this Kids Bedroom Set. 347-492-55-55
This kids bedroom furniture set is made in Italy from the fines materials available on market. This bedroom set is a perfect solution for those looking for high quality kids furniture with great storage capabilities to embellish and organize the children`s bedroom. This Italian bedroom set also does not take lots of space in the room, using up only the smallest space required to provide room with storage as well as plenty of room for your kids to play. All the pieces within this kids furniture collection are made with a durable and easy to clean melamine on both sides, which is available for ordering in a variety of matt colors that can be mixed and matched to make your kids bedroom bright and colorful.
Please contact our office concerning details on customization of this kids bedroom set.
The starting price is for the "As Shown" composition that includes the following elements:
1 Composition Bridge
1 Twin Storage or Trundle platform bed (bed fits US standard Twin size mattress 39" x 75")
Please Note: Room/bed decorative accessories and the mattress are not included in the price.
MATERIAL/CONSTRUCTION:
E1-Class ecological panels, which are produced exclusively through a wood recycling production process
Bases 0.7" thick melamine
Back panels 0.12" thick MDF
Doors 0.7" thick melamine
Front drawers 0.7" thick melamine
Dimensions:
Composition Bridge: W116" x D33.5" x H84"
Twin bed frame with internal dimensions W39" x D75" (US Standard)

The Pool House was pushed against the pool, preserving the lot and creating a dynamic relationship between the 2 elements. A glass garage door was used to open the interior onto the pool.
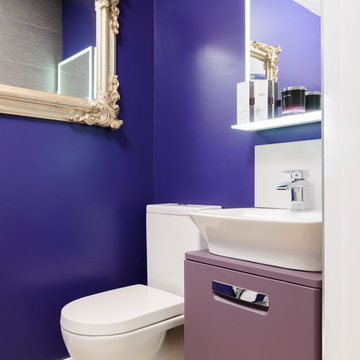
Photo of a small eclectic cloakroom in Other with flat-panel cabinets, purple cabinets, purple walls and purple worktops.
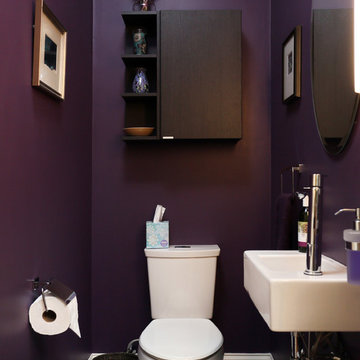
This tiny half bath features a small sink and reduced footprint.
Photos by Jay Groccia at OnSite Studios
Design ideas for a small modern bathroom in Boston with flat-panel cabinets, dark wood cabinets, a two-piece toilet, black walls, porcelain flooring and a wall-mounted sink.
Design ideas for a small modern bathroom in Boston with flat-panel cabinets, dark wood cabinets, a two-piece toilet, black walls, porcelain flooring and a wall-mounted sink.
1,091 Small Purple Home Design Ideas, Pictures and Inspiration
5




















