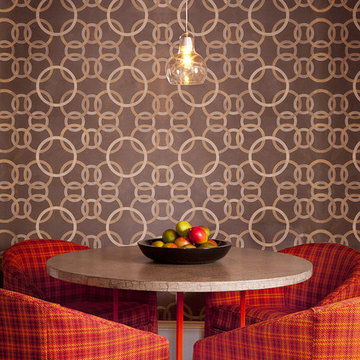Small Red Dining Room Ideas and Designs
Refine by:
Budget
Sort by:Popular Today
1 - 20 of 145 photos
Item 1 of 3
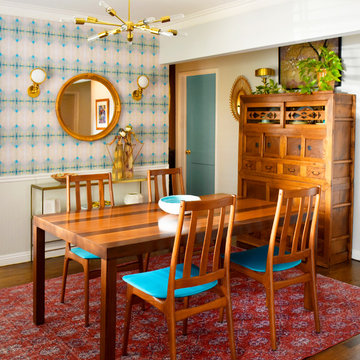
This room mixes Mid-Century Modern and Asian design with a few Industrial and bohemian touches.
The dining table is attributed to Milo Baughman, circa 1960. Mid-century Modern chairs. Antique Japanese tansu. Pipe chandelier by Sharon Holmin Interiors. Vintage red rug. Brass console with Thai puppets and African bowl. Wallpaper is "Pastel Horizons" textured woven wallpaper by Sharon Holmin Interiors. Headlight sconces and brass lamp on tansu are from Circa Lighting. Rattan mirror from Serena & Lily.
Photography by J.Tom Archuleta.
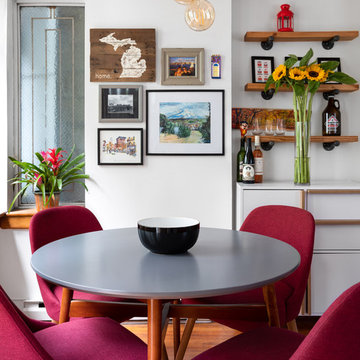
With a restrained hand, out interior designer set about bringing a new life in our clients petite apartment while also introducing easy to maintain, durable surfaces and furnishings as they love to entertain and have a lively St. Bernard. And as they had an extensive book collection and a single three-foot wide closet, the key challenge here was to make the best use of the entire space while injecting it with charming whimsy.
After falling in love with our designer’s presentation, our clients went for a complete apartment overhaul and started from scratch. Since the space is small, our designer Anna S. wanted to create an urgent sense of vibrancy without coming off as too heavy handed. So she worked in expressive colors and decorative extras in small doses for subtle impact.
Starting the project by changing several of the unit’s light fixtures for brighter, more minimal styles, Anna surveyed the apartment room to room to devise clever storage solutions that are easy on the eye.
As they have friends over often, Anna created a warm and inviting living room boasting a slightly feminine take on mid-century modern layered with colorful pillows, patterned rugs, and eclectic art that doesn’t take over the apartment.
In the kitchen, she added a strong yet gender neutral burlap wallpaper, floating wooden shelves, and new plumbing fixtures that were more sophisticated than the original, standard ones in place.
However, our favorite part of the apartment is the moody, statement-making foyer. Though it was a long and narrow barely used, neglected space, Anna brought in wallpaper from Tempaper that features a matte black background covered with gold bird and floral illustrations, and added a long row of black glass cabinets and several large gold mirrors for an added sense of glamorous drama and an extra amount of storage space to boot.
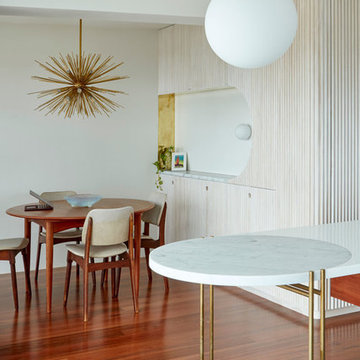
Christopher Frederick Jones
This is an example of a small retro open plan dining room in Brisbane with white walls, medium hardwood flooring and brown floors.
This is an example of a small retro open plan dining room in Brisbane with white walls, medium hardwood flooring and brown floors.

In this serene family home we worked in a palette of soft gray/blues and warm walnut wood tones that complimented the clients' collection of original South African artwork. We happily incorporated vintage items passed down from relatives and treasured family photos creating a very personal home where this family can relax and unwind. Interior Design by Lori Steeves of Simply Home Decorating Inc. Photos by Tracey Ayton Photography.
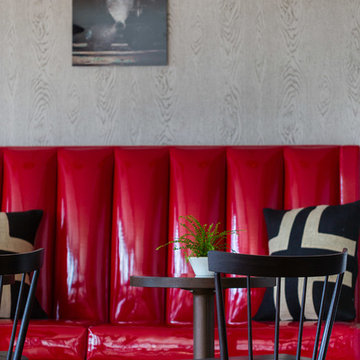
Rare Brick
This is an example of a small contemporary kitchen/dining room in Portland Maine with grey walls and no fireplace.
This is an example of a small contemporary kitchen/dining room in Portland Maine with grey walls and no fireplace.
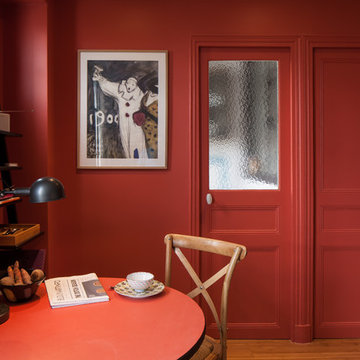
Photographe: Alban Danguy des Déserts
This is an example of a small midcentury dining room in Paris with red walls and medium hardwood flooring.
This is an example of a small midcentury dining room in Paris with red walls and medium hardwood flooring.

This is an example of a small world-inspired open plan dining room in Paris with concrete flooring, white floors, a wood ceiling and wood walls.
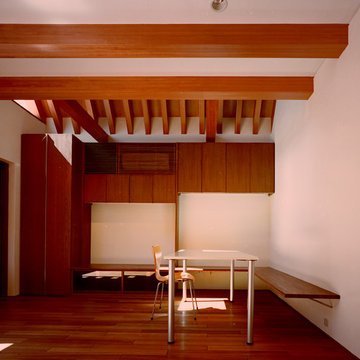
Inspiration for a small modern open plan dining room in Tokyo with white walls, medium hardwood flooring, no fireplace, a plastered fireplace surround and brown floors.
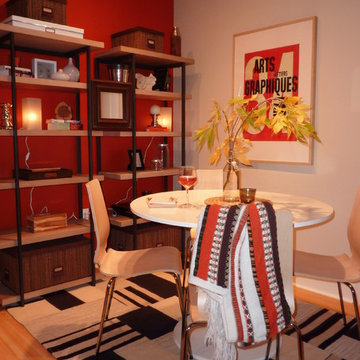
Design ideas for a small contemporary dining room in Phoenix with beige walls, light hardwood flooring and beige floors.
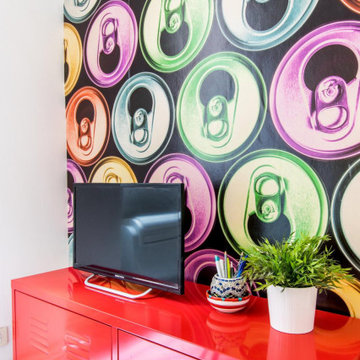
Soggiorno - dettaglio
This is an example of a small bohemian open plan dining room in Rome with white walls, vinyl flooring, brown floors and wallpapered walls.
This is an example of a small bohemian open plan dining room in Rome with white walls, vinyl flooring, brown floors and wallpapered walls.
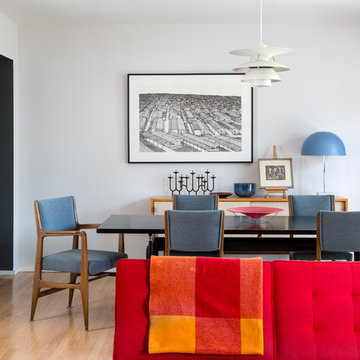
Bob Greenspan
Small open plan dining room in Kansas City with grey walls, light hardwood flooring, a standard fireplace and a brick fireplace surround.
Small open plan dining room in Kansas City with grey walls, light hardwood flooring, a standard fireplace and a brick fireplace surround.
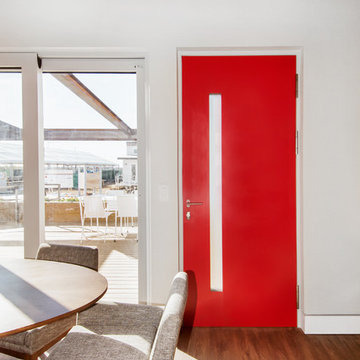
The Solar Decathlon project’s focus on energy efficiency and modern design led them to select the Glo A5 Series windows and doors for the project. Two large Lift and Slide doors paired with hidden sash windows and two custom – and bright red – D1 entry doors complement the modern aesthetic of the home and provide exceptional thermal performance. High performance spacers, low iron glass, larger continuous thermal breaks, and multiple air seals deliver high performance, cost effective durability and sophisticated design. Beyond performance and looks, the A5 Series windows and doors provide natural ventilation and a strong visual connection to the outdoors.
Photography by: Nita Torrey Photography
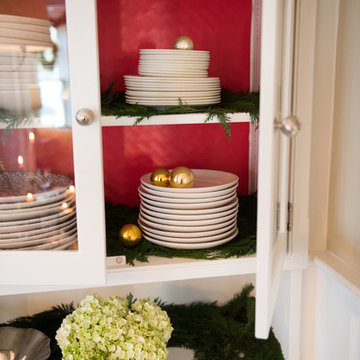
Grazier Photography
Small traditional open plan dining room in Boston with beige walls.
Small traditional open plan dining room in Boston with beige walls.
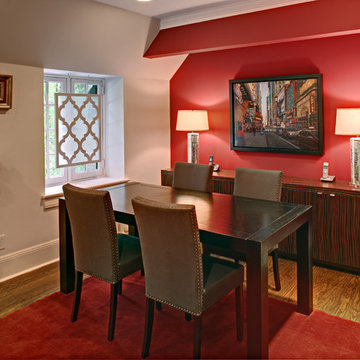
wing wong photo
This office was part of the Mansion in May 2012 Designer Show House.
Inspiration for a small contemporary open plan dining room in New York with red walls, dark hardwood flooring, no fireplace, brown floors and feature lighting.
Inspiration for a small contemporary open plan dining room in New York with red walls, dark hardwood flooring, no fireplace, brown floors and feature lighting.
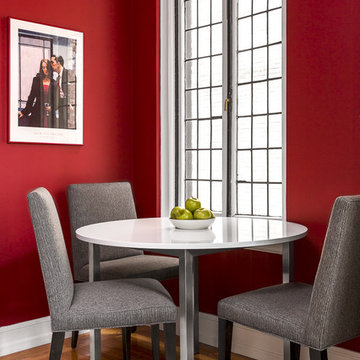
Photo: Sean Litchfield
Small modern enclosed dining room in New York with red walls and medium hardwood flooring.
Small modern enclosed dining room in New York with red walls and medium hardwood flooring.
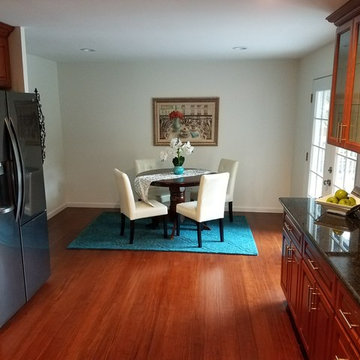
Small classic kitchen/dining room in Seattle with white walls, medium hardwood flooring, no fireplace and brown floors.
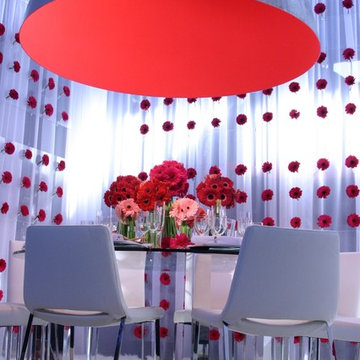
Photo of a small modern enclosed dining room in San Francisco with grey walls, carpet and no fireplace.
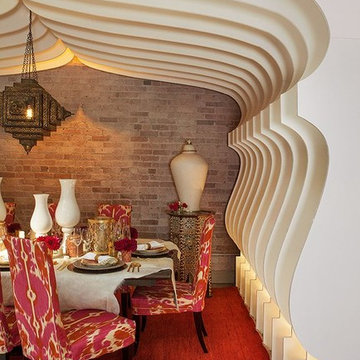
Photography by Marija Vidal, Andre Rothblatt Architecture, Jim Misner Light Designs, San Francisco Design Center
Design ideas for a small bohemian kitchen/dining room in San Francisco with white walls and carpet.
Design ideas for a small bohemian kitchen/dining room in San Francisco with white walls and carpet.

Ken Drake Photography
Inspiration for a small modern kitchen/dining room in Orange County with beige walls, dark hardwood flooring, a standard fireplace and a stone fireplace surround.
Inspiration for a small modern kitchen/dining room in Orange County with beige walls, dark hardwood flooring, a standard fireplace and a stone fireplace surround.
Small Red Dining Room Ideas and Designs
1
