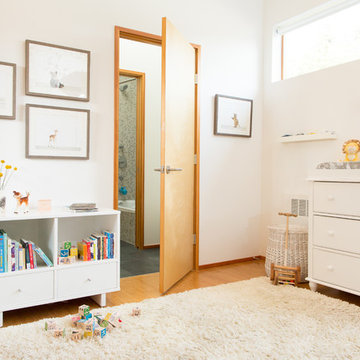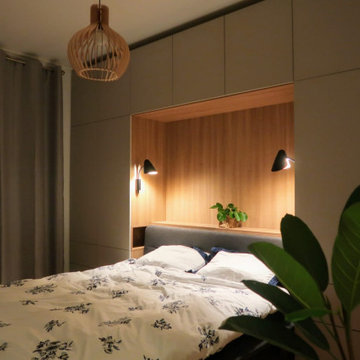Small Scandinavian Home Design Photos

Alcove tub & shower combo with wood like wall tiles. Matte black & gold high end plumbing fixtures by Franz Viegener.
This is an example of a small scandi family bathroom in Seattle with flat-panel cabinets, blue cabinets, an alcove bath, a shower/bath combination, a bidet, brown tiles, ceramic tiles, white walls, porcelain flooring, a submerged sink, engineered stone worktops, white floors, a shower curtain, white worktops, a single sink and a built in vanity unit.
This is an example of a small scandi family bathroom in Seattle with flat-panel cabinets, blue cabinets, an alcove bath, a shower/bath combination, a bidet, brown tiles, ceramic tiles, white walls, porcelain flooring, a submerged sink, engineered stone worktops, white floors, a shower curtain, white worktops, a single sink and a built in vanity unit.
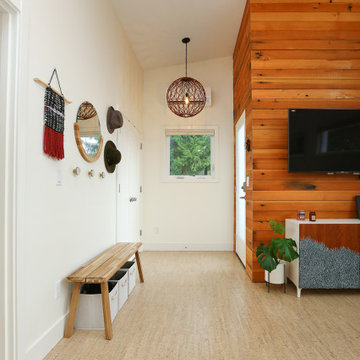
This is an example of a small scandi open plan living room in Seattle with white walls, cork flooring and a wall mounted tv.

A coastal Scandinavian renovation project, combining a Victorian seaside cottage with Scandi design. We wanted to create a modern, open-plan living space but at the same time, preserve the traditional elements of the house that gave it it's character.
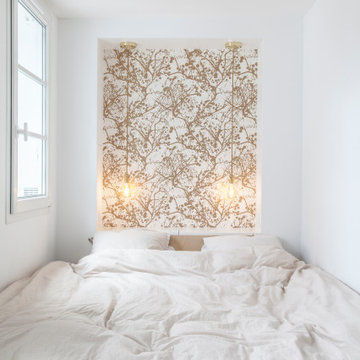
Photo : BCDF Studio
Small scandi master bedroom in Paris with white walls, medium hardwood flooring, no fireplace, brown floors and wallpapered walls.
Small scandi master bedroom in Paris with white walls, medium hardwood flooring, no fireplace, brown floors and wallpapered walls.

На небольшом пространстве удалось уместить полноценную кухню с барной стойкой. Фартук отделан терраццо
Inspiration for a small scandi l-shaped kitchen/diner in Saint Petersburg with a single-bowl sink, flat-panel cabinets, pink cabinets, wood worktops, multi-coloured splashback, porcelain splashback, stainless steel appliances, medium hardwood flooring, brown floors and brown worktops.
Inspiration for a small scandi l-shaped kitchen/diner in Saint Petersburg with a single-bowl sink, flat-panel cabinets, pink cabinets, wood worktops, multi-coloured splashback, porcelain splashback, stainless steel appliances, medium hardwood flooring, brown floors and brown worktops.

This single family home had been recently flipped with builder-grade materials. We touched each and every room of the house to give it a custom designer touch, thoughtfully marrying our soft minimalist design aesthetic with the graphic designer homeowner’s own design sensibilities. One of the most notable transformations in the home was opening up the galley kitchen to create an open concept great room with large skylight to give the illusion of a larger communal space.

Salle de bain entièrement rénovée, le wc anciennement séparé a été introduit dans la salle de bain pour augmenter la surface au sol. Carrelages zellige posés en chevrons dans la douche. Les sanitaires et la robinetterie viennent de chez Leroy merlin

Petit studio de 18m² dans le 7e arrondissement de Lyon, issu d'une division d'un vieil appartement de 60m².
Le parquet ancien ainsi que la cheminée ont été conservés.
Budget total (travaux, cuisine, mobilier, etc...) : ~ 25 000€
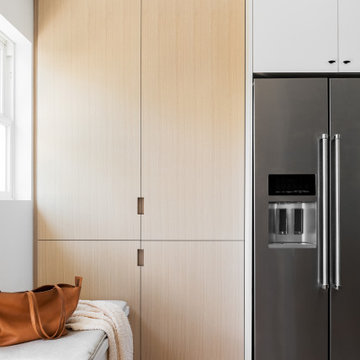
Photo of a small scandi l-shaped kitchen/diner in Salt Lake City with a belfast sink, flat-panel cabinets, light wood cabinets, engineered stone countertops, grey splashback, mosaic tiled splashback, stainless steel appliances, light hardwood flooring, an island, beige floors and grey worktops.
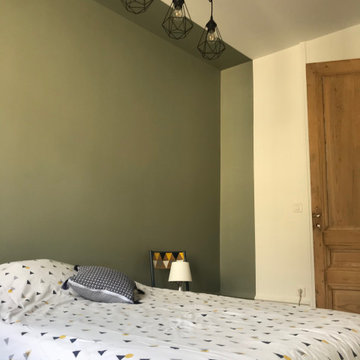
Photo après rénovation
This is an example of a small scandi bedroom in Saint-Etienne with green walls and light hardwood flooring.
This is an example of a small scandi bedroom in Saint-Etienne with green walls and light hardwood flooring.
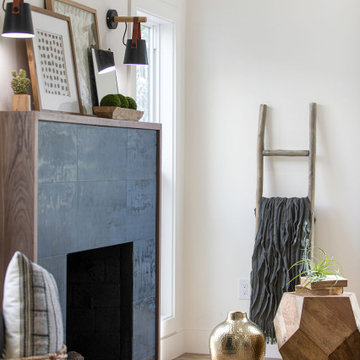
Down-to-studs renovation that included floor plan modifications, kitchen renovation, bathroom renovations, creation of a primary bed/bath suite, fireplace cosmetic improvements, lighting/flooring/paint throughout. Exterior improvements included cedar siding, paint, landscaping, handrail.

Dans la salle d'eau, plan vasque en chêne clair avec une crédence en zelliges roses.
Small scandinavian shower room bathroom in Paris with flat-panel cabinets, white cabinets, a built-in shower, a wall mounted toilet, pink tiles, white walls, a console sink, wooden worktops, beige floors, an open shower, a single sink and a built in vanity unit.
Small scandinavian shower room bathroom in Paris with flat-panel cabinets, white cabinets, a built-in shower, a wall mounted toilet, pink tiles, white walls, a console sink, wooden worktops, beige floors, an open shower, a single sink and a built in vanity unit.
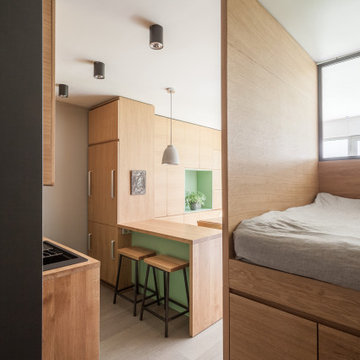
Vue depuis l'entrée sur une cuisine tout équipé avec de l'électroménager encastré et un îlot ouvert sur la salle à manger. On voit le lit surélevé donnant sur l'entrée.
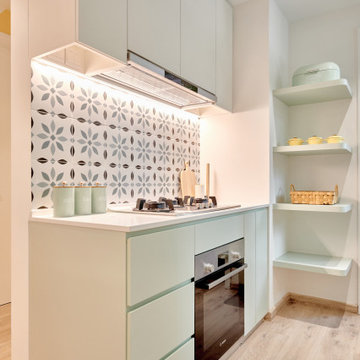
Inspiration for a small scandinavian single-wall kitchen in Singapore with flat-panel cabinets, green cabinets, multi-coloured splashback, mosaic tiled splashback, light hardwood flooring, no island, beige floors and white worktops.
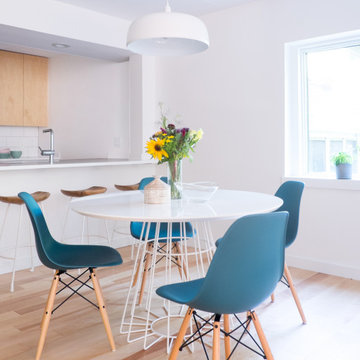
We furnished this world traveler’s crash pad in a minimalist style. We layered neutrals and textures to create a space she could come home to and relax while in Vermont visiting friends and family. This condo is just steps to the waterfront and located in the trendy south end arts district.
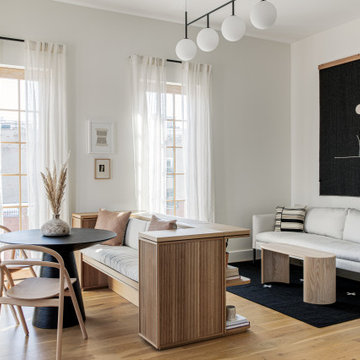
Photography by Sean Litchfield.
Photo of a small scandinavian open plan living room in New York with white walls, light hardwood flooring and no fireplace.
Photo of a small scandinavian open plan living room in New York with white walls, light hardwood flooring and no fireplace.

Complete Accessory Dwelling Unit Build
Hallway with Stacking Laundry units
Photo of a small scandi galley laundry cupboard in Los Angeles with a stacked washer and dryer, brown floors, flat-panel cabinets, white cabinets, white worktops, granite worktops, beige walls, laminate floors and a built-in sink.
Photo of a small scandi galley laundry cupboard in Los Angeles with a stacked washer and dryer, brown floors, flat-panel cabinets, white cabinets, white worktops, granite worktops, beige walls, laminate floors and a built-in sink.
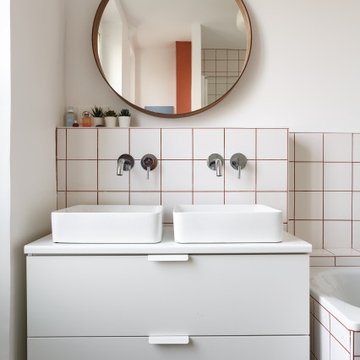
Inspiration for a small scandi bathroom in Paris with flat-panel cabinets, grey cabinets, a built-in bath, white tiles, white walls, a vessel sink, black floors and white worktops.
Small Scandinavian Home Design Photos
7




















