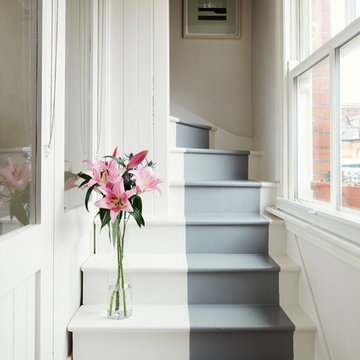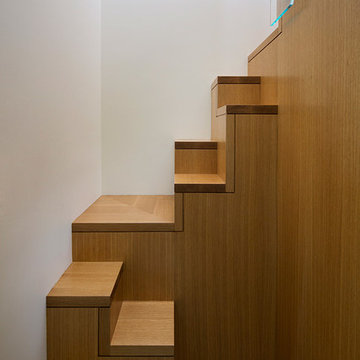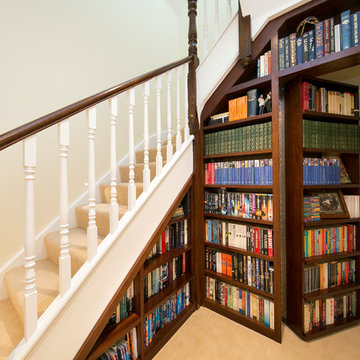Small Staircase Ideas and Designs
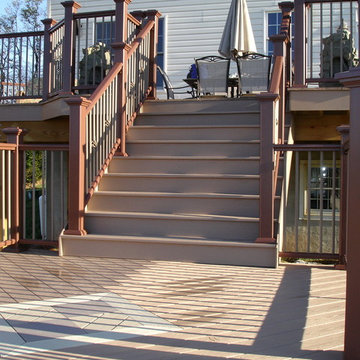
Design ideas for a small contemporary straight metal railing staircase in Baltimore.
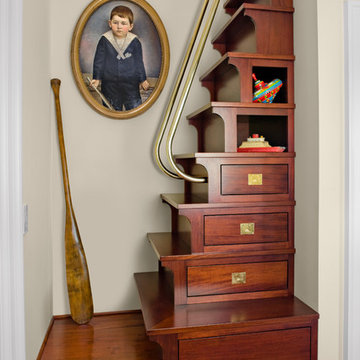
Photo: Robert Benson
Photo of a small beach style wood straight staircase in New York with wood risers and under stair storage.
Photo of a small beach style wood straight staircase in New York with wood risers and under stair storage.

Photo of a small industrial wood straight staircase in New York with wood risers and under stair storage.
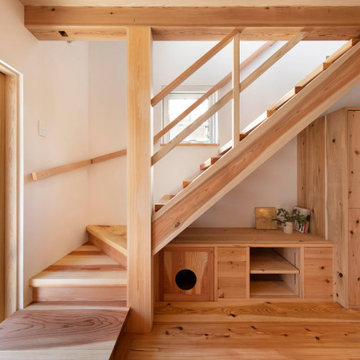
階段下にTV置き場と猫のトイレも設置。
Small traditional wood floating wood railing staircase in Tokyo with open risers and under stair storage.
Small traditional wood floating wood railing staircase in Tokyo with open risers and under stair storage.
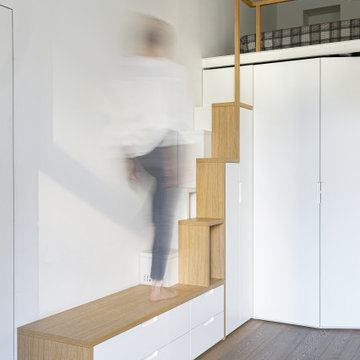
Scala di accesso al soppalco con gradini sfalsati in legno. La scala contiene contenitori e armadio vestiti. La parte bassa funziona come panca.
Photo of a small contemporary wood straight wood railing staircase in Milan with painted wood risers.
Photo of a small contemporary wood straight wood railing staircase in Milan with painted wood risers.
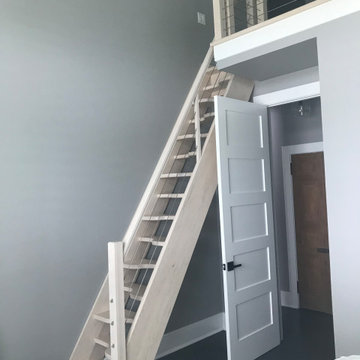
Space-saving staircase terminology
I normally call these Alternating-tread stairs, but there are other common terms:
• Space-saving Stair
• Alternating stair
• Thomas Jefferson Stair
• Jeffersonian staircase
• Ergonomic stair with staggered treads
• Zig-zag-style
• Boat Paddle-shaped treads
• Ship’s Ladder
• Alternating-tread devises
• Tiny-house stairs
• Crows foot stairs
Space-saving Stairs have been used widely in Europe for many years and now have become quite popular in the US with the rise of the Tiny House movement. A further boost has been given to the Space-saving staircase with several of the major building codes in the US allowing them.
Dreaming of a custom stair? Let the headache to us. We'd love to build one for you.
Give us a call or text at 520-895-2060
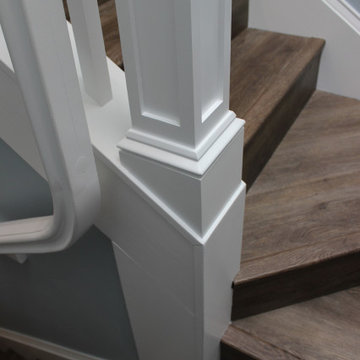
Looking for that cottage-y look for your beach home? Check out this Winder stair Trimcraft recently completed in a Captiva Island home.
Inspiration for a small nautical staircase in Other.
Inspiration for a small nautical staircase in Other.

Beautiful custom barn wood loft staircase/ladder for a guest house in Sisters Oregon
Design ideas for a small rustic wood l-shaped metal railing staircase in Other with metal risers.
Design ideas for a small rustic wood l-shaped metal railing staircase in Other with metal risers.
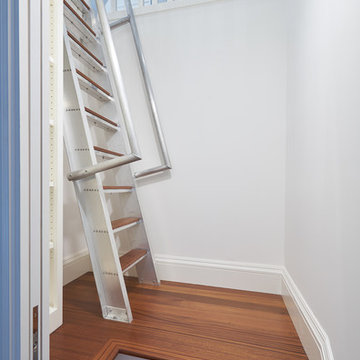
Richardson Architects
Jonathan Mitchell Photography
Small traditional staircase in San Francisco.
Small traditional staircase in San Francisco.

We created an almost crystalline form that reflected the push and pull of the most important factors on the site: views directly to the NNW, an approach from the ESE, and of course, sun from direct south. To keep the size modest, we peeled away the excess spaces and scaled down any rooms that desired intimacy (the bedrooms) or did not require height (the pool room).
Photographer credit: Irvin Serrano
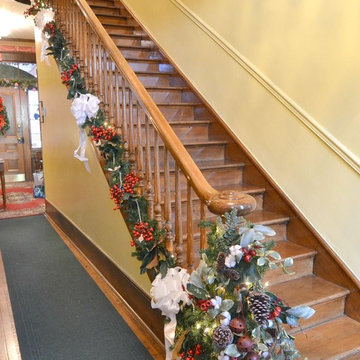
The newel post is decorated in magnolia, sleigh bells and pine cones. Brenda Corder
Small victorian wood u-shaped wood railing staircase in Other with wood risers.
Small victorian wood u-shaped wood railing staircase in Other with wood risers.
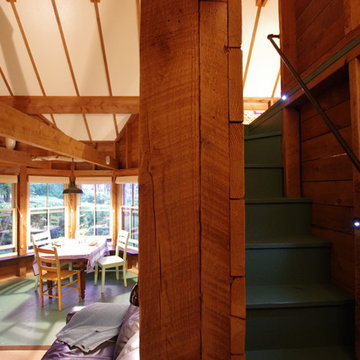
Small rustic painted wood curved metal railing staircase in Portland Maine with painted wood risers.
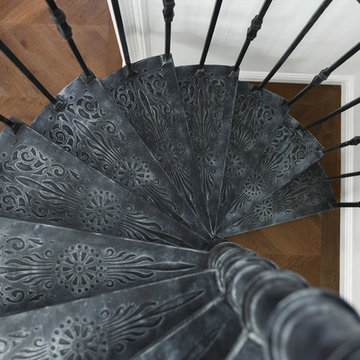
design: J. Bundakova
photo: I. Sorokin
Design ideas for a small traditional metal spiral metal railing staircase in Saint Petersburg.
Design ideas for a small traditional metal spiral metal railing staircase in Saint Petersburg.

Interior built by Sweeney Design Build. Custom built-ins staircase that leads to a lofted office area.
Photo of a small rustic wood straight metal railing staircase in Burlington with wood risers.
Photo of a small rustic wood straight metal railing staircase in Burlington with wood risers.
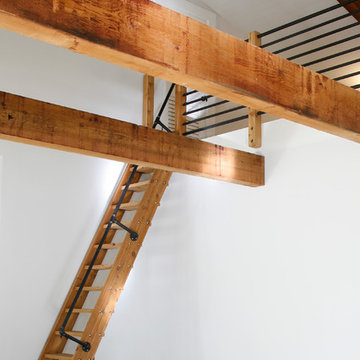
Barbara Brown Photography
Photo of a small contemporary wood straight staircase in Atlanta.
Photo of a small contemporary wood straight staircase in Atlanta.

Design ideas for a small modern painted wood straight metal railing staircase in Los Angeles with open risers.
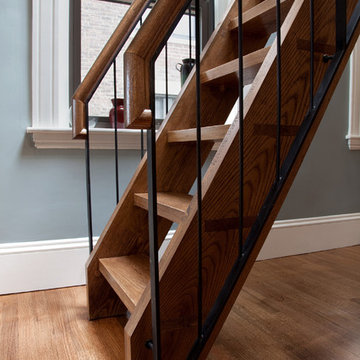
This condominium in Boston’s famous Fenway neighborhood required a full renovation of the kitchen and bathroom. Working with the designer to maximize space was focus of this project. Exchanging the spiral staircase for a custom ladder to the roof was just one of the space saving features in this design. Custom millwork and high end finishes help make this modest space seem spacious and airy.
Small Staircase Ideas and Designs
1
