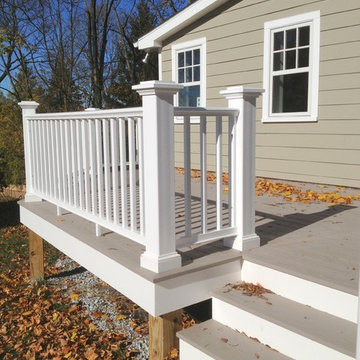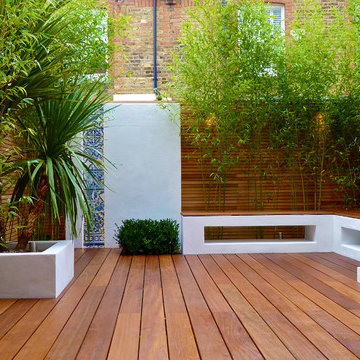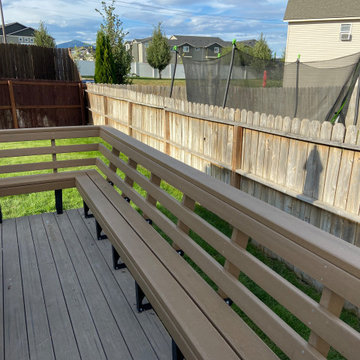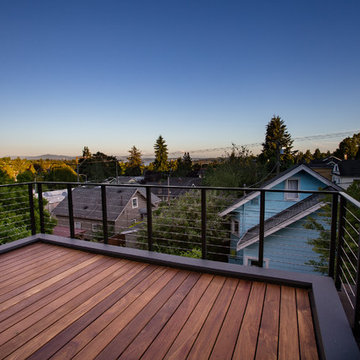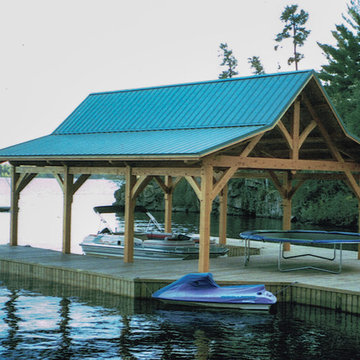Small Terrace Ideas and Designs
Refine by:
Budget
Sort by:Popular Today
41 - 60 of 7,031 photos
Item 1 of 5
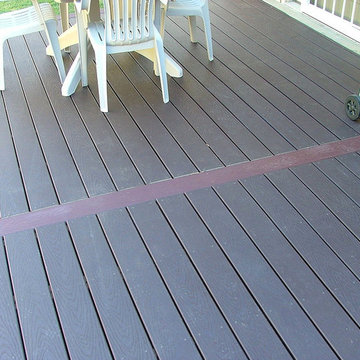
This is an example of a small traditional back terrace in Salt Lake City with an outdoor shower and no cover.
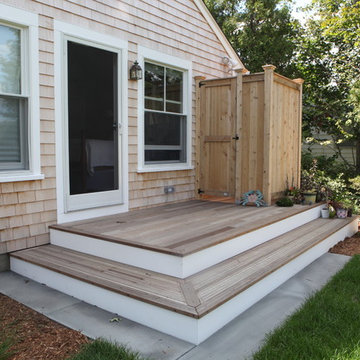
Bradley Ayres Photography
Inspiration for a small beach style back terrace in Providence with an outdoor shower.
Inspiration for a small beach style back terrace in Providence with an outdoor shower.
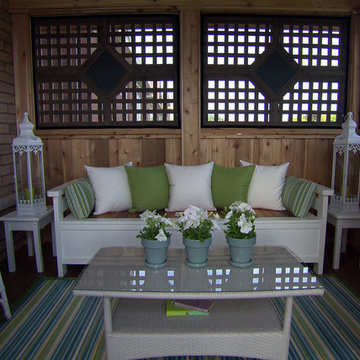
Designed by Paul Lafrance and built on HGTV's "Decked Out" episode, "The Deck That's High".
Design ideas for a small classic back terrace in Toronto with an outdoor kitchen.
Design ideas for a small classic back terrace in Toronto with an outdoor kitchen.
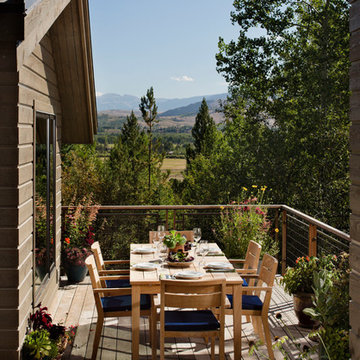
Custom Home in Jackson Hole, WY
Paul Warchol Photography
Small rustic back terrace in Other with a potted garden and no cover.
Small rustic back terrace in Other with a potted garden and no cover.
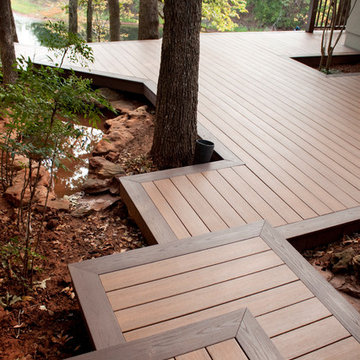
Jennifer Sims
Inspiration for a small traditional back terrace in Kansas City with no cover.
Inspiration for a small traditional back terrace in Kansas City with no cover.
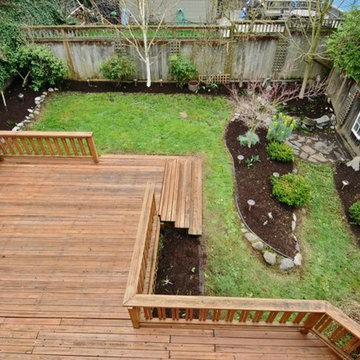
Deck cleaning in Greenlake, Seattle, WA.
Small contemporary back terrace in Seattle with no cover.
Small contemporary back terrace in Seattle with no cover.
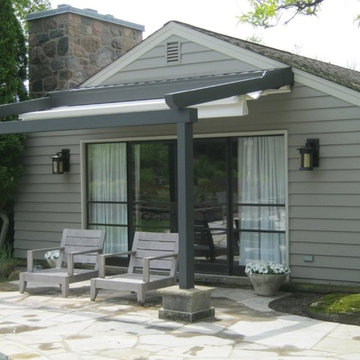
The architect requested an architecturally unique poolside guest retreat using a one span, 2-post waterproof patio cover system. The plan was to have rainwater drain in to the front beam and then through the internal invisible downspouts (in the posts) and exit through one small hole on one side of the unit.
The purpose of the project was to design and cover a space adjacent to the architect client’s swimming pool, which can now be used year round as an outdoor guest retreat. Working with award winning designers Powell & Bonnell our contractor completely transformed a 1950s dilapidated summer pool side Cabana into an upscale modern all season guest house.
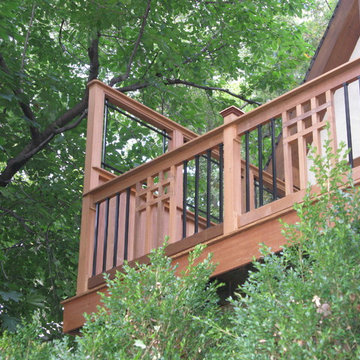
This classically inspired mission design built in Ipe with its privacy walls the picture frame the view over looking Beautiful Lake Mohawk won NADRA NJ Deck of the year 2010 was designed and built by Deck Remodelers.com 973.729.2125
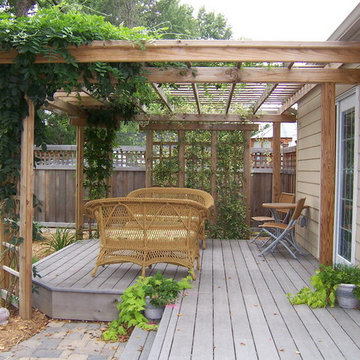
The following many photos are a representative sampling of our past work.
Design ideas for a small rustic back terrace in Minneapolis with a pergola.
Design ideas for a small rustic back terrace in Minneapolis with a pergola.
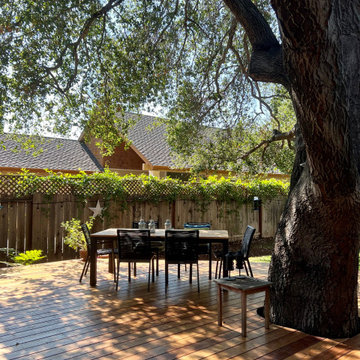
Arch Studio, Inc. designed a 730 square foot ADU for an artistic couple in Willow Glen, CA. This new small home was designed to nestle under the Oak Tree in the back yard of the main residence.
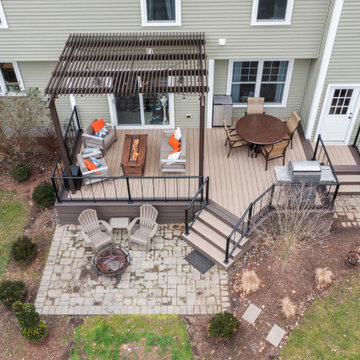
Inspiration for a small traditional back ground level metal railing terrace in Philadelphia with a fire feature and a pergola.
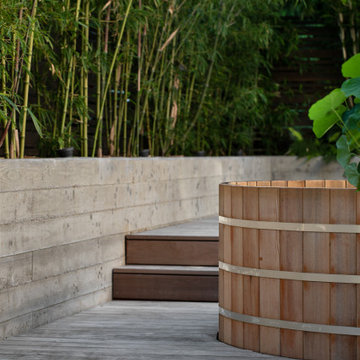
We converted an underused back yard into a modern outdoor living space. A cedar soaking tub provides year round soaking. The decking is ipe hardwood, the fence is stained cedar, and cast concrete with gravel adds texture at the fire pit. Photos copyright Laurie Black Photography.

This unique design wastes not an inch of the trailer it's built on. The shower is constructed in such a way that it extends outward from the rest of the bathroom and is supported by the tongue of the trailer.
This tropical modern coastal Tiny Home is built on a trailer and is 8x24x14 feet. The blue exterior paint color is called cabana blue. The large circular window is quite the statement focal point for this how adding a ton of curb appeal. The round window is actually two round half-moon windows stuck together to form a circle. There is an indoor bar between the two windows to make the space more interactive and useful- important in a tiny home. There is also another interactive pass-through bar window on the deck leading to the kitchen making it essentially a wet bar. This window is mirrored with a second on the other side of the kitchen and the are actually repurposed french doors turned sideways. Even the front door is glass allowing for the maximum amount of light to brighten up this tiny home and make it feel spacious and open. This tiny home features a unique architectural design with curved ceiling beams and roofing, high vaulted ceilings, a tiled in shower with a skylight that points out over the tongue of the trailer saving space in the bathroom, and of course, the large bump-out circle window and awning window that provides dining spaces.
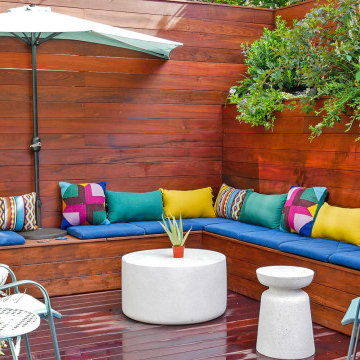
Photo of a small contemporary back terrace in New York with a potted garden.
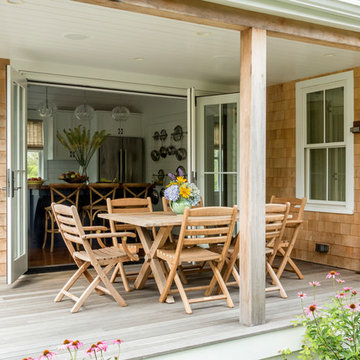
TEAM
Architect: LDa Architecture & Interiors
Builder: 41 Degrees North Construction, Inc.
Landscape Architect: Wild Violets (Landscape and Garden Design on Martha's Vineyard)
Photographer: Sean Litchfield Photography
Small Terrace Ideas and Designs
3
