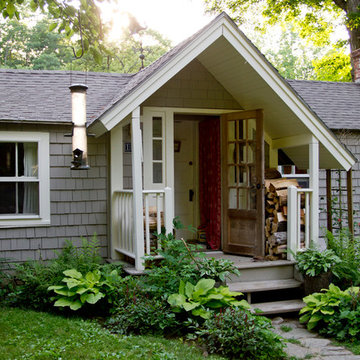Small Traditional House Exterior Ideas and Designs
Refine by:
Budget
Sort by:Popular Today
1 - 20 of 5,836 photos
Item 1 of 3

Photo by Ed Gohlich
Photo of a small and white traditional bungalow detached house in San Diego with wood cladding, a pitched roof and a shingle roof.
Photo of a small and white traditional bungalow detached house in San Diego with wood cladding, a pitched roof and a shingle roof.

How do you make a split entry not look like a split entry?
Several challenges presented themselves when designing the new entry/portico. The homeowners wanted to keep the large transom window above the front door and the need to address “where is” the front entry and of course, curb appeal.
With the addition of the new portico, custom built cedar beams and brackets along with new custom made cedar entry and garage doors added warmth and style.
Final touches of natural stone, a paver stoop and walkway, along professionally designed landscaping.
This home went from ordinary to extraordinary!
Architecture was done by KBA Architects in Minneapolis.
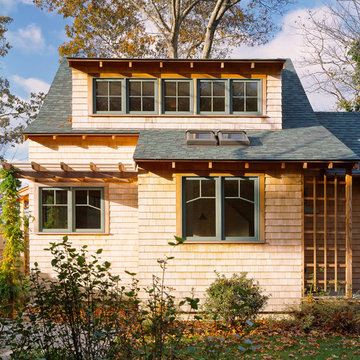
On a tiny lot on a quiet little dead-end street, we tucked this high-performance gem between two other small houses.
Photo: Brian vanden Brink
Design ideas for a small classic two floor house exterior in Boston with wood cladding.
Design ideas for a small classic two floor house exterior in Boston with wood cladding.

This post-war, plain bungalow was transformed into a charming cottage with this new exterior detail, which includes a new roof, red shutters, energy-efficient windows, and a beautiful new front porch that matched the roof line. Window boxes with matching corbels were also added to the exterior, along with pleated copper roofing on the large window and side door.
Photo courtesy of Kate Benjamin Photography

Design ideas for a small and gey classic tiny house in DC Metro with wood cladding, a metal roof and a grey roof.

Bracket portico for side door of house. The roof features a shed style metal roof. Designed and built by Georgia Front Porch.
Small classic bungalow brick detached house in Atlanta with an orange house, a lean-to roof and a metal roof.
Small classic bungalow brick detached house in Atlanta with an orange house, a lean-to roof and a metal roof.

Deck view
Design ideas for a small and black traditional two floor detached house in Boston with wood cladding, a pitched roof and a metal roof.
Design ideas for a small and black traditional two floor detached house in Boston with wood cladding, a pitched roof and a metal roof.

Design ideas for a small and red traditional bungalow house exterior in DC Metro with mixed cladding, a hip roof and a shingle roof.
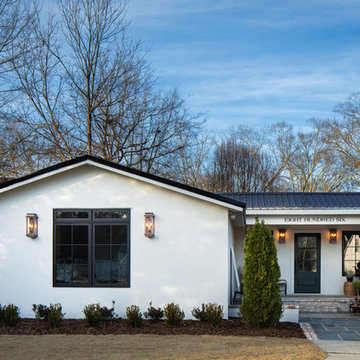
Exterior front of remodeled home in Homewood Alabama. Photographed for Willow Homes and Willow Design Studio by Birmingham Alabama based architectural and interiors photographer Tommy Daspit. See more of his work on his website http://tommydaspit.com
All images are ©2019 Tommy Daspit Photographer and my not be reused without express written permission.
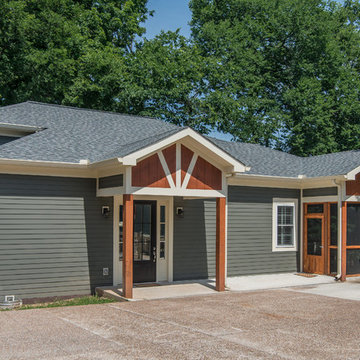
Photography: Garett + Carrie Buell of Studiobuell/ studiobuell.com
Small and green traditional bungalow detached house in Nashville with concrete fibreboard cladding and a shingle roof.
Small and green traditional bungalow detached house in Nashville with concrete fibreboard cladding and a shingle roof.

This is an example of a small and yellow traditional two floor detached house in Boston with wood cladding, a pitched roof and a shingle roof.

Photo of a small and beige classic two floor detached house in Philadelphia with stone cladding, a pitched roof and a shingle roof.

Gates on each end to enable cleaning.
Photo of a small and gey traditional bungalow detached house in New York with mixed cladding, a lean-to roof and a mixed material roof.
Photo of a small and gey traditional bungalow detached house in New York with mixed cladding, a lean-to roof and a mixed material roof.
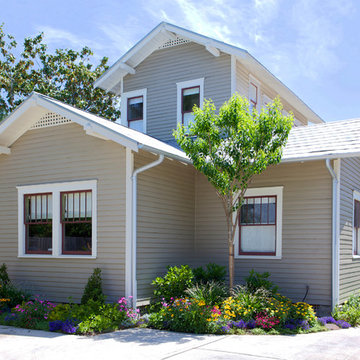
Small and gey traditional two floor house exterior in Houston with wood cladding and a pitched roof.
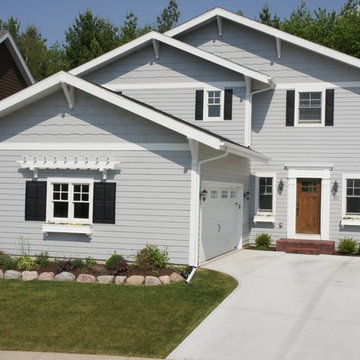
This is a narrow lot Craftsman home made to fir on a 44 foot wide lot. The home has an amazing interior and features some of the finest craftsmanship in the US. Chris Cook
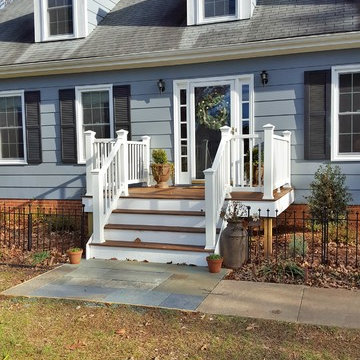
Inspiration for a small and blue traditional two floor detached house in Other with vinyl cladding, a hip roof and a shingle roof.

Stanford Wood Cottage extension and conversion project by Absolute Architecture. Photos by Jaw Designs, Kitchens and joinery by Ben Heath.
Small and white classic two floor render house exterior in Berkshire with a pitched roof.
Small and white classic two floor render house exterior in Berkshire with a pitched roof.
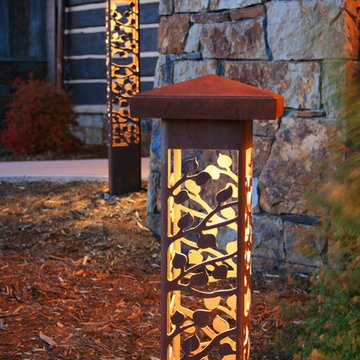
These beautiful decorative outdoor lighting fixtures in this Garnet Valley, PA home shine throughout the year.
The cast of a brilliant play of light and shadow against, not only the landscape, but the stonework of the home as well.
Small Traditional House Exterior Ideas and Designs
1

