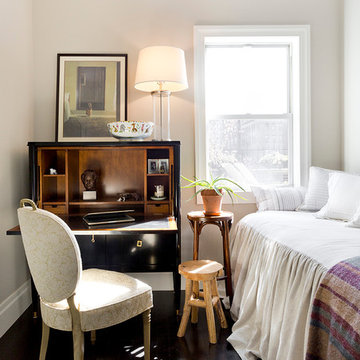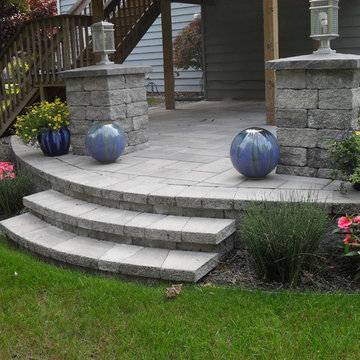Small Traditional Home Design Photos

Compact master bath remodel, with hair accessories plug ins, Swiss Alps Photography
This is an example of a small traditional ensuite bathroom in Portland with raised-panel cabinets, medium wood cabinets, a built-in shower, a wall mounted toilet, beige tiles, travertine tiles, beige walls, travertine flooring, a submerged sink, engineered stone worktops, multi-coloured floors and a hinged door.
This is an example of a small traditional ensuite bathroom in Portland with raised-panel cabinets, medium wood cabinets, a built-in shower, a wall mounted toilet, beige tiles, travertine tiles, beige walls, travertine flooring, a submerged sink, engineered stone worktops, multi-coloured floors and a hinged door.

Michael Lee
Photo of a small classic single-wall wet bar in Boston with a submerged sink, flat-panel cabinets, dark wood cabinets, black splashback, dark hardwood flooring, brown floors, soapstone worktops and mirror splashback.
Photo of a small classic single-wall wet bar in Boston with a submerged sink, flat-panel cabinets, dark wood cabinets, black splashback, dark hardwood flooring, brown floors, soapstone worktops and mirror splashback.

Custom Wet Bar Area
MLC Interiors
35 Old Farm Road
Basking Ridge, NJ 07920
Small traditional single-wall wet bar in New York with a submerged sink, raised-panel cabinets, blue cabinets, granite worktops, medium hardwood flooring and brown floors.
Small traditional single-wall wet bar in New York with a submerged sink, raised-panel cabinets, blue cabinets, granite worktops, medium hardwood flooring and brown floors.

950 sq. ft. gut renovation of a pre-war NYC apartment to add a half-bath and guest bedroom.
Inspiration for a small classic guest bedroom in New York with beige walls, dark hardwood flooring and no fireplace.
Inspiration for a small classic guest bedroom in New York with beige walls, dark hardwood flooring and no fireplace.

This is an example of a small traditional shower room bathroom in Austin with shaker cabinets, grey cabinets, an alcove bath, a shower/bath combination, grey tiles, grey walls, marble flooring, a submerged sink, engineered stone worktops, stone tiles, a one-piece toilet, white floors, a hinged door and white worktops.

Design ideas for a small traditional single-wall wet bar in New York with shaker cabinets, white cabinets, dark hardwood flooring, a submerged sink, granite worktops, black splashback and stone slab splashback.

Renovation of 1960's bathroom in New York City. Dimensions, less than 5"-0" x 8'-0". Thassos marble subway tiles with Blue Celeste mosaic and slabs. Kohler shower head and sprays, Furniture Guild vanity, Toto faucet and toilet
Photo: Elizabeth Dooley

Jo Fenton
Design ideas for a small classic front driveway full sun garden for summer in London with a garden path and natural stone paving.
Design ideas for a small classic front driveway full sun garden for summer in London with a garden path and natural stone paving.

Donna Griffith for House and Home Magazine
Inspiration for a small classic games room in Toronto with blue walls, a standard fireplace and carpet.
Inspiration for a small classic games room in Toronto with blue walls, a standard fireplace and carpet.

Photo by Ed Gohlich
Photo of a small and white traditional bungalow detached house in San Diego with wood cladding, a pitched roof and a shingle roof.
Photo of a small and white traditional bungalow detached house in San Diego with wood cladding, a pitched roof and a shingle roof.

My client wanted to be sure that her new kitchen was designed in keeping with her homes great craftsman detail. We did just that while giving her a “modern” kitchen. Windows over the sink were enlarged, and a tiny half bath and laundry closet were added tucked away from sight. We had trim customized to match the existing. Cabinets and shelving were added with attention to detail. An elegant bathroom with a new tiled shower replaced the old bathroom with tub.
Ramona d'Viola photographer

This kitchen was designed to function around a large family. The owners spend their weekend prepping large meals with extended family, so we gave them as much countertop space to prep and cook as we could. Tall cabinets, a secondary banks of drawers, and a bar area, were placed to the connecting space from the kitchen to the dining room for additional storage. Finally, a light wood and selective accents were chosen to give the space a light and airy feel.

Raised paver patio with lighted pillars and stairs.
Henry Rogacki Landscaping
Small classic back patio in New York with concrete paving and no cover.
Small classic back patio in New York with concrete paving and no cover.

Suzanne Deller www.suzannedeller.com
This is an example of a small traditional sauna bathroom in Denver with a built-in sink, a two-piece toilet, recessed-panel cabinets, light wood cabinets, granite worktops, grey tiles, porcelain tiles, porcelain flooring, beige walls, an alcove shower, brown floors and a hinged door.
This is an example of a small traditional sauna bathroom in Denver with a built-in sink, a two-piece toilet, recessed-panel cabinets, light wood cabinets, granite worktops, grey tiles, porcelain tiles, porcelain flooring, beige walls, an alcove shower, brown floors and a hinged door.

Guest Bathroom on Main Floor is authentic to the whimsical historical home. A freestanding tub with a retrofitted vanity custom designed from an antique dresser exudes character. The rich marble mosaic floor and countertop with shaped backsplash, brass fixtures and the lovely wallpaper design add to the beauty. the original shower was eliminated. A vintage chandelier and elegant sconces enhance the formality.

This hall 1/2 Bathroom was very outdated and needed an update. We started by tearing out a wall that separated the sink area from the toilet and shower area. We found by doing this would give the bathroom more breathing space. We installed patterned cement tile on the main floor and on the shower floor is a black hex mosaic tile, with white subway tiles wrapping the walls.

A perfect basement bar nook in a rustic alder with a warm brown tile mosaic and warm gray wall
Photo of a small classic single-wall dry bar in Chicago with shaker cabinets, medium wood cabinets, engineered stone countertops, brown splashback, mosaic tiled splashback and white worktops.
Photo of a small classic single-wall dry bar in Chicago with shaker cabinets, medium wood cabinets, engineered stone countertops, brown splashback, mosaic tiled splashback and white worktops.

Modern powder bath. A moody and rich palette with brass fixtures, black cle tile, terrazzo flooring and warm wood vanity.
This is an example of a small classic cloakroom in San Francisco with open cabinets, medium wood cabinets, a one-piece toilet, black tiles, terracotta tiles, green walls, cement flooring, engineered stone worktops, brown floors, white worktops and a freestanding vanity unit.
This is an example of a small classic cloakroom in San Francisco with open cabinets, medium wood cabinets, a one-piece toilet, black tiles, terracotta tiles, green walls, cement flooring, engineered stone worktops, brown floors, white worktops and a freestanding vanity unit.

Small and stylish powder room remodel in Bellevue, Washington. It is hard to tell from the photo but the wallpaper is a very light blush color which adds an element of surprise and warmth to the space.

Photo of a small classic grey and teal shower room bathroom in Atlanta with recessed-panel cabinets, turquoise cabinets, an alcove bath, a shower/bath combination, a two-piece toilet, white tiles, ceramic tiles, white walls, mosaic tile flooring, a submerged sink, engineered stone worktops, white floors, a hinged door, white worktops, a feature wall, double sinks and a built in vanity unit.
Small Traditional Home Design Photos
4



















