Small Utility Room with Limestone Flooring Ideas and Designs
Refine by:
Budget
Sort by:Popular Today
1 - 20 of 69 photos

Samantha Goh
Design ideas for a small midcentury galley laundry cupboard in San Diego with shaker cabinets, white walls, limestone flooring, a stacked washer and dryer, beige floors, grey cabinets and wood worktops.
Design ideas for a small midcentury galley laundry cupboard in San Diego with shaker cabinets, white walls, limestone flooring, a stacked washer and dryer, beige floors, grey cabinets and wood worktops.

Samantha Goh
This is an example of a small retro utility room in San Diego with shaker cabinets, engineered stone countertops, white walls, limestone flooring, a stacked washer and dryer, black floors and grey cabinets.
This is an example of a small retro utility room in San Diego with shaker cabinets, engineered stone countertops, white walls, limestone flooring, a stacked washer and dryer, black floors and grey cabinets.

Natural materials, clean lines and a minimalist aesthetic are all defining features of this custom solid timber Laundry.
Design ideas for a small scandi l-shaped utility room in Adelaide with a belfast sink, recessed-panel cabinets, light wood cabinets, engineered stone countertops, beige splashback, ceramic splashback, white walls, limestone flooring, a side by side washer and dryer, white worktops and panelled walls.
Design ideas for a small scandi l-shaped utility room in Adelaide with a belfast sink, recessed-panel cabinets, light wood cabinets, engineered stone countertops, beige splashback, ceramic splashback, white walls, limestone flooring, a side by side washer and dryer, white worktops and panelled walls.

Small contemporary galley utility room in San Francisco with a submerged sink, white cabinets, granite worktops, white walls, limestone flooring, a side by side washer and dryer and grey floors.

This basement level laundry room is one of two laundry rooms in this home. The basement level laundry is next to the two teenage boys' bedrooms, and it gets lots of use with football uniforms and ski clothes to wash! The fun blue cabinets add a modern touch and reflect the color scheme of the nearby gameroom. Large artwork and tiled subway walls add interest and texture, while limestone floors and concrete-look quartz countertops provide durability.

Photo of a small traditional l-shaped utility room in London with flat-panel cabinets, white cabinets, wood worktops, white walls, limestone flooring, a stacked washer and dryer, beige floors and brown worktops.

This is an example of a small classic single-wall laundry cupboard in New York with an integrated sink, flat-panel cabinets, white cabinets, beige walls, limestone flooring, a stacked washer and dryer and beige floors.

The super compact laundry room was designed to use every inch of space. Counter top has plenty of room for folding and myriad cabinets and drawers make it easy to store brooms, soap, towels, etc.
Photo: Ashley Hope; AWH Photo & Design; New Orleans, LA
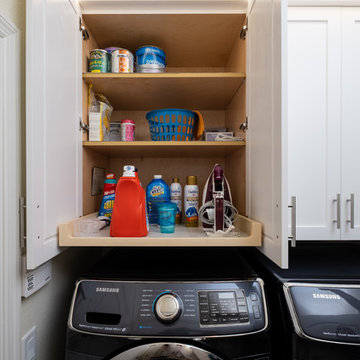
This is an example of a small traditional single-wall laundry cupboard in Tampa with shaker cabinets, white cabinets, beige walls, limestone flooring, a side by side washer and dryer and beige floors.

We re-designed and renovated three bathrooms and a laundry/mudroom in this builder-grade tract home. All finishes were carefully sourced, and all millwork was designed and custom-built.

Design ideas for a small traditional single-wall utility room in Other with granite worktops, grey walls, limestone flooring, a side by side washer and dryer, black worktops, beaded cabinets and grey cabinets.

Bespoke, Secret utility room! Doors hide a sink, water softener and the washing machine & tumble dryer!
Chris Kemp
Design ideas for a small country single-wall laundry cupboard in Kent with a built-in sink, grey cabinets, quartz worktops, white walls, limestone flooring and a stacked washer and dryer.
Design ideas for a small country single-wall laundry cupboard in Kent with a built-in sink, grey cabinets, quartz worktops, white walls, limestone flooring and a stacked washer and dryer.
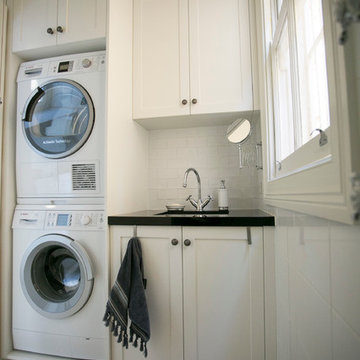
Jen's Images
Inspiration for a small classic single-wall separated utility room in Sydney with shaker cabinets, white cabinets, white walls, limestone flooring and a stacked washer and dryer.
Inspiration for a small classic single-wall separated utility room in Sydney with shaker cabinets, white cabinets, white walls, limestone flooring and a stacked washer and dryer.

Laundry room features beadboard cabinetry and travertine flooring. Photo by Mike Kaskel
Design ideas for a small classic u-shaped separated utility room in Milwaukee with a submerged sink, beaded cabinets, white cabinets, granite worktops, yellow walls, limestone flooring, a side by side washer and dryer, brown floors and multicoloured worktops.
Design ideas for a small classic u-shaped separated utility room in Milwaukee with a submerged sink, beaded cabinets, white cabinets, granite worktops, yellow walls, limestone flooring, a side by side washer and dryer, brown floors and multicoloured worktops.
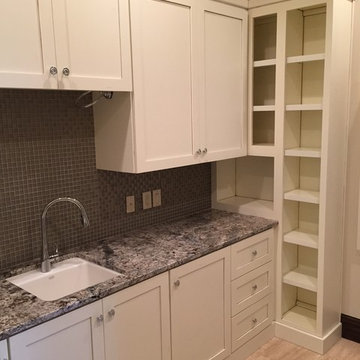
Small traditional l-shaped separated utility room in Austin with a submerged sink, granite worktops, beige walls, limestone flooring, a side by side washer and dryer, shaker cabinets and white cabinets.

This recently installed boot room in Oval Room Blue by Culshaw, graces this compact entrance hall to a charming country farmhouse. A storage solution like this provides plenty of space for all the outdoor apparel an active family needs. The bootroom, which is in 2 L-shaped halves, comprises of 11 polished chrome hooks for hanging, 2 settles - one of which has a hinged lid for boots etc, 1 set of full height pigeon holes for shoes and boots and a smaller set for handbags. Further storage includes a cupboard with 2 shelves, 6 solid oak drawers and shelving for wicker baskets as well as more shoe storage beneath the second settle. The modules used to create this configuration are: Settle 03, Settle 04, 2x Settle back into corner, Partner Cab DBL 01, Pigeon 02 and 2x INT SIT ON CORNER CAB 03.
Photo: Ian Hampson (iCADworx.co.uk)
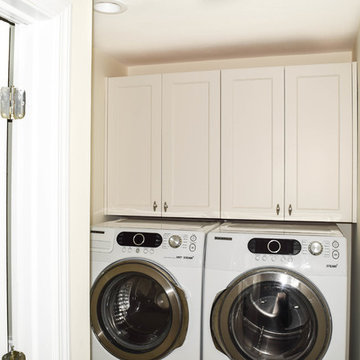
Ally Young
Photo of a small rural single-wall utility room in New York with recessed-panel cabinets, white cabinets, white walls, limestone flooring and a side by side washer and dryer.
Photo of a small rural single-wall utility room in New York with recessed-panel cabinets, white cabinets, white walls, limestone flooring and a side by side washer and dryer.
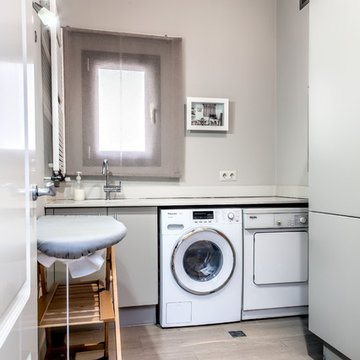
Design ideas for a small classic u-shaped separated utility room in Other with flat-panel cabinets, grey cabinets, composite countertops, grey walls, limestone flooring and a side by side washer and dryer.

Maple shaker style boot room and fitted storage cupboards installed in the utility room of a beautiful period property in Sefton Village. The centrepiece is the settle with canopy which provides a large storage area beneath the double flip up lids and hanging space for a large number of coats, hats and scalves. Handcrafted in Lancashire using solid maple.
Photos: Ian Hampson (icadworx.co.uk)
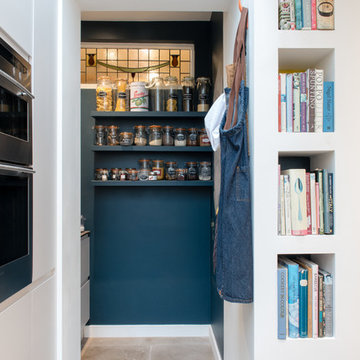
Credit: Photography by Matt Round Photography.
Design ideas for a small contemporary l-shaped utility room in Devon with flat-panel cabinets, white cabinets, engineered stone countertops, grey splashback, limestone flooring, beige floors and grey worktops.
Design ideas for a small contemporary l-shaped utility room in Devon with flat-panel cabinets, white cabinets, engineered stone countertops, grey splashback, limestone flooring, beige floors and grey worktops.
Small Utility Room with Limestone Flooring Ideas and Designs
1