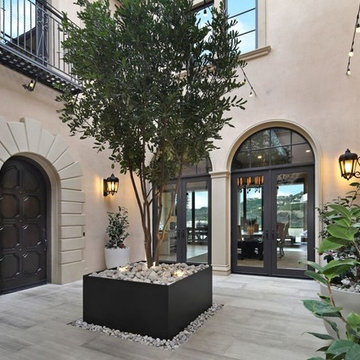Small Veranda Ideas and Designs
Refine by:
Budget
Sort by:Popular Today
1 - 20 of 3,422 photos
Item 1 of 4

Photo by Andrew Hyslop
Design ideas for a small traditional back veranda in Louisville with decking, a roof extension and feature lighting.
Design ideas for a small traditional back veranda in Louisville with decking, a roof extension and feature lighting.
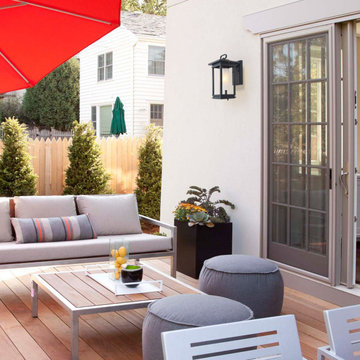
This outdoor sconce features a rectangular box shape with frosted cylinder shade, adding a bit of modern influence, yet the frame is much more transitional. The incandescent bulb (not Included) is protected by the frosted glass tube, allowing a soft light to flood your walkway.

This cozy lake cottage skillfully incorporates a number of features that would normally be restricted to a larger home design. A glance of the exterior reveals a simple story and a half gable running the length of the home, enveloping the majority of the interior spaces. To the rear, a pair of gables with copper roofing flanks a covered dining area that connects to a screened porch. Inside, a linear foyer reveals a generous staircase with cascading landing. Further back, a centrally placed kitchen is connected to all of the other main level entertaining spaces through expansive cased openings. A private study serves as the perfect buffer between the homes master suite and living room. Despite its small footprint, the master suite manages to incorporate several closets, built-ins, and adjacent master bath complete with a soaker tub flanked by separate enclosures for shower and water closet. Upstairs, a generous double vanity bathroom is shared by a bunkroom, exercise space, and private bedroom. The bunkroom is configured to provide sleeping accommodations for up to 4 people. The rear facing exercise has great views of the rear yard through a set of windows that overlook the copper roof of the screened porch below.
Builder: DeVries & Onderlinde Builders
Interior Designer: Vision Interiors by Visbeen
Photographer: Ashley Avila Photography
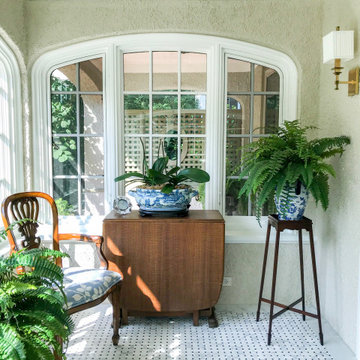
This open-air front porch was infilled with arched windows to create a charming enclosed front porch. As an extension of living space, it provides an immediate connection to the outdoors. It is an oasis away, a place to relax and take in the warm sunshine and views to the garden.
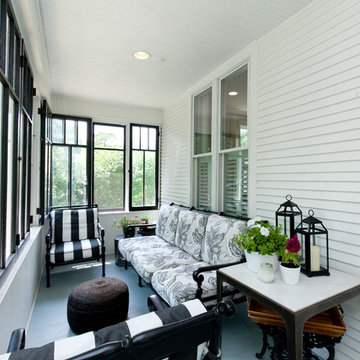
Who wouldn't love to sit and relax on this beautiful farmhouse porch surrounded by modern black windows?
Meyer Design
Photos: Jody Kmetz
This is an example of a small farmhouse front screened veranda in Chicago with a roof extension.
This is an example of a small farmhouse front screened veranda in Chicago with a roof extension.
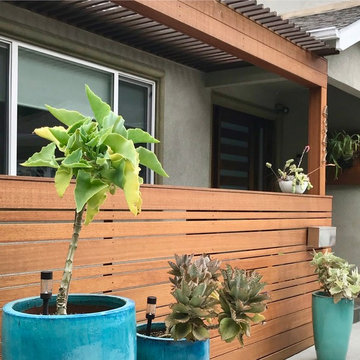
Indonesian hardwood pergola and front patio fencing for new modern entry. Asian Ceramics blue containers filled with drought tolerant Kalanchoe variety.
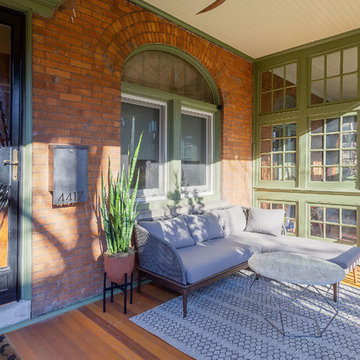
Small modern front veranda in Philadelphia with decking and a roof extension.

The homeowners sought to create a modest, modern, lakeside cottage, nestled into a narrow lot in Tonka Bay. The site inspired a modified shotgun-style floor plan, with rooms laid out in succession from front to back. Simple and authentic materials provide a soft and inviting palette for this modern home. Wood finishes in both warm and soft grey tones complement a combination of clean white walls, blue glass tiles, steel frames, and concrete surfaces. Sustainable strategies were incorporated to provide healthy living and a net-positive-energy-use home. Onsite geothermal, solar panels, battery storage, insulation systems, and triple-pane windows combine to provide independence from frequent power outages and supply excess power to the electrical grid.
Photos by Corey Gaffer
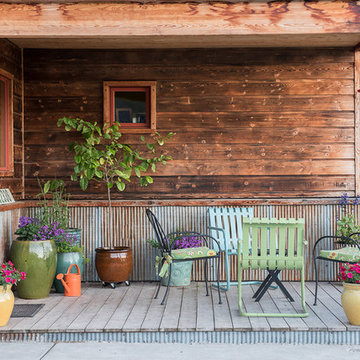
This is an example of a small rustic front veranda in Other with a potted garden, decking and a roof extension.

Photography: Garett + Carrie Buell of Studiobuell/ studiobuell.com
This is an example of a small classic side screened veranda in Nashville with concrete slabs and a roof extension.
This is an example of a small classic side screened veranda in Nashville with concrete slabs and a roof extension.
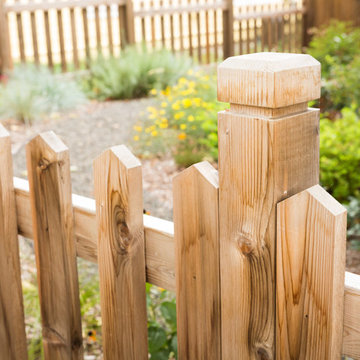
Traditional closed picket cedar fence w/ custom fence post + cap.
Small traditional front veranda in Other with a pergola.
Small traditional front veranda in Other with a pergola.
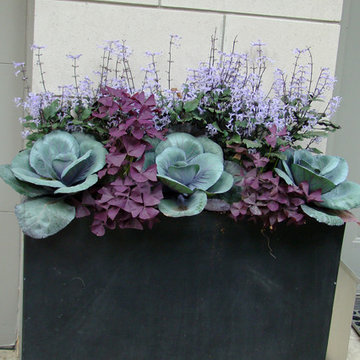
A contemporary planter holds ornamental cabbage, plectranthus and oxalis in a strong and colorful grouping.
Small contemporary front veranda in Chicago with a potted garden.
Small contemporary front veranda in Chicago with a potted garden.

This Year Round Betterliving Sunroom addition in Rochester, MA is a big hit with friends and neighbors alike! After seeing neighbors add a sunroom to their home – this family had to get one (and more of the neighbors followed in their footsteps, too)! Our design expert and skilled craftsmen turned an open space into a comfortable porch to keep the bugs and elements out!This style of sunroom is called a fill-in sunroom because it was built into the existing porch. Fill-in sunrooms are simple to install and take less time to build as we can typically use the existing porch to build on. All windows and doors are custom manufactured at Betterliving’s facility to fit under the existing porch roof.
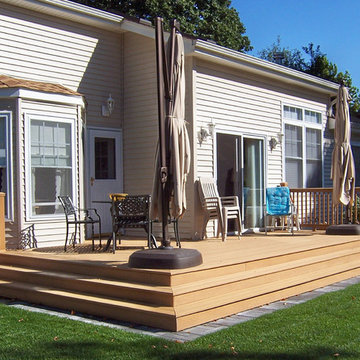
Backyard deck.
Photo of a small traditional back veranda in New York with decking.
Photo of a small traditional back veranda in New York with decking.
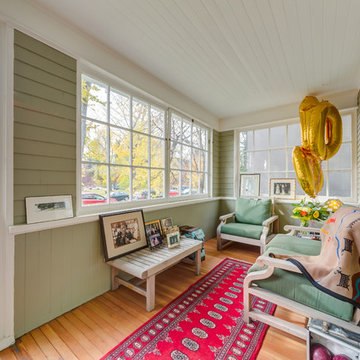
Without sacrificing homey comfort, this elegant new sunporch is updated and re-insulated, making it a fabulous 3.5 season space.
Small classic front screened veranda in Calgary with decking and a roof extension.
Small classic front screened veranda in Calgary with decking and a roof extension.

David Burroughs
This is an example of a small classic front veranda in Baltimore with a roof extension.
This is an example of a small classic front veranda in Baltimore with a roof extension.
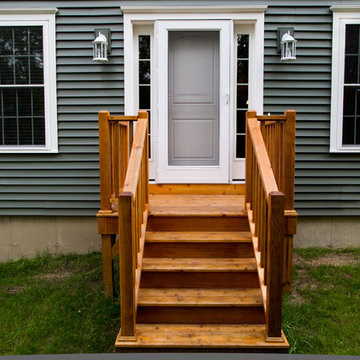
Stevie Gannon
This is an example of a small traditional front veranda in Portland Maine with decking.
This is an example of a small traditional front veranda in Portland Maine with decking.
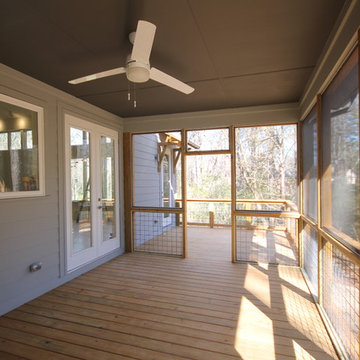
Screened Porch with open horse panel railing.
Inspiration for a small modern back screened veranda in Atlanta with decking and a roof extension.
Inspiration for a small modern back screened veranda in Atlanta with decking and a roof extension.
Small Veranda Ideas and Designs
1

