Small Victorian Home Design Photos
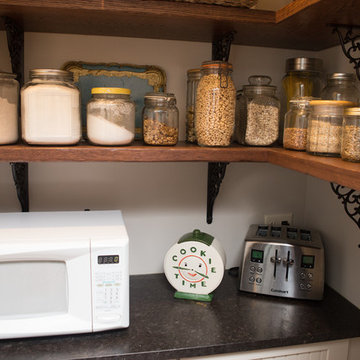
Curtis and Peggy had been thinking of a kitchen remodel for quite some time, but they knew their house would have a unique set of challenges. Their older Victorian house was built in 1891. The kitchen cabinetry was original, and they wanted to keep the authenticity of their period home while adding modern comforts that would improve their quality of life.
A friend recommended Advance Design Studio for their exceptional experience and quality of work. After meeting with designer Michelle Lecinski at Advance Design, they were confident they could partner with Advance to accomplish the unique kitchen renovation they’d been talking about for years. “We wanted to do the kitchen for a long, long time,” Curtis said. “(We asked ourselves) what are we actually going to do? How are we going to do this? And who are we going to find to do exactly what we want?”
The goal for the project was to keep the home renovation and new kitchen feeling authentic to the time in which it was built. They desperately wanted the modern comforts that come with a larger refrigerator and the dishwasher that they never had! The old home was also a bit drafty so adding a fireplace, wall insulation and new windows became a priority. They very much wanted to create a comfortable hearth room adjacent to the kitchen, complete with old world brick.
The original cabinetry had to go to make way for beautiful new kitchen cabinetry that appears as if it was a hundred years old, but with all the benefits of cutting-edge storage, self-closing drawers, and a brand-new look. “We just wanted to keep it old looking, but with some modern updates,” Peggy said.
Dura Supreme Highland Cabinets with a Heritage Old World Painted Finish replaced the original 1891 cabinets. The hand-applied careful rubbed-off detailing makes these exquisite cabinets look as if they came from a far-gone era. Despite the small size of the kitchen, Peggy, Curtis and Michelle utilized every inch with custom cabinet sizes to increase storage capacity. The custom cabinets allowed for the addition of a 24” Fisher Paykel dishwasher with a concealing Dura Supreme door panel. Michelle was also able to work into the new design a larger 30” Fisher Paykel French refrigerator. “We made every ¼ inch count in this small space,” designer Michelle said. “Having the ability to custom size the cabinetry was the only way to achieve this.”
“The kitchen essentially was designed around the Heartland Vintage range and oven,” says Michelle. A classic appliance that combines nostalgic beauty and craftsmanship for modern cooking, with nickel plated trim and elegantly shaped handles and legs; the not to miss range is a striking focal point of the entire room and an engaging conversation piece.
Granite countertops in Kodiak Satin with subtle veining kept with the old-world style. The delicate porcelain La Vie Crackle Sonoma tile kitchen backsplash compliments the home’s style perfectly. A handcrafted passthrough designed to show off Peggy’s fine china was custom built by project carpenters Justin Davis and Jeff Dallain to physically and visually open the space. Additional storage was created in the custom panty room with Latte Edinburg cabinets, hand-made weathered wood shelving with authentic black iron brackets, and an intricate tin copper ceiling.
Peggy and Curtis loved the idea of adding a Vermont stove to make the hearth-room not only functional, but a truly beckoning place to be. A stunning Bordeaux red Vermont Castings Stove with crisp black ventilation was chosen and combined with the authentic reclaimed Chicago brick wall. Advance’s talented carpenters custom-built elegant weathered shelves to house family memorabilia, installed carefully chosen barn sconces, and made the hearth room an inviting place to relax with a cup of coffee and a good book.
“Peggy and Curtis’ project was so much fun to work on. Creating a space that looks and feels like it always belonged in this beautiful old Victorian home is a designer’s dream. To see the delight in their faces when they saw the design details coming together truly made it worth the time and effort that went into making the very compact kitchen space work”, said Michelle. “The result is an amazing custom kitchen, packed with functionality in every inch, nook and cranny!” exclaims Michelle.
The renovation didn’t end with the kitchen. New Pella windows were added to help lessen the drafts. The removal of the original windows and trim necessitated the re-creation of hand-made corbels and trim details no longer available today. The talented carpenter team came to the rescue, crafting new pieces and masterfully finishing them as if they were always there. New custom gutters were formed and installed with a front entry rework necessary to accommodate the changes.
The whole house functions better, but it still feels like the original 1891 home. “From start to finish it’s just a much better space than we used to have,” Peggy said. “Jeff and Justin were amazing.” Curtis added; “We were lucky to find Advance Design, because they really came through for us. I loved that they had everything in house, anything you needed to have done, they could do it”.
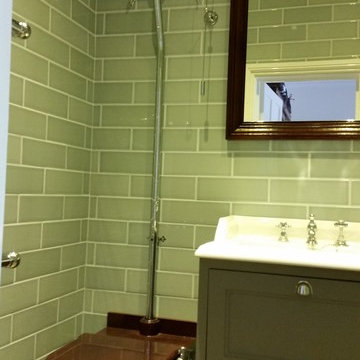
The Victorian styled en-suite shower room has a full height blue/green brick style wall tiles and a wood plank ceramic wet room floor, the traditional toilet has a mahogany seat and a polished aluminium high level cistern. The mirror sits on a recessed cabinet and a bespoke frame has been made and finished to match the toilet seat.
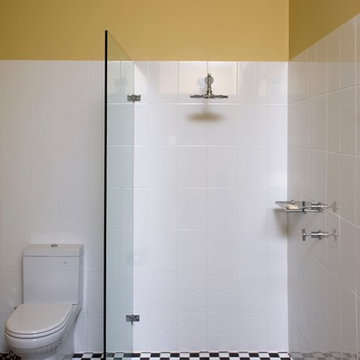
Small victorian ensuite bathroom in Wollongong with freestanding cabinets, black cabinets, an alcove shower, a one-piece toilet, black and white tiles, yellow walls, travertine flooring, a vessel sink, white floors and an open shower.
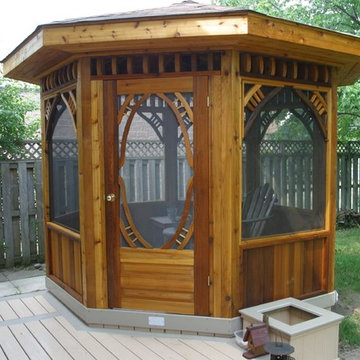
Drew Cunningham and Tom Jacques
Design ideas for a small victorian back terrace in Toronto.
Design ideas for a small victorian back terrace in Toronto.
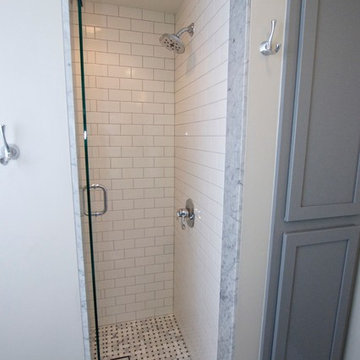
Design ideas for a small victorian shower room bathroom in Other with a submerged sink, shaker cabinets, grey cabinets, marble worktops, an alcove shower, a one-piece toilet, white tiles, metro tiles, grey walls and mosaic tile flooring.
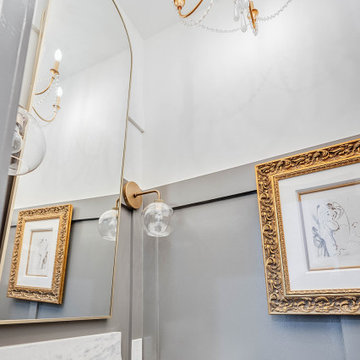
This sweet little bath is tucked into the hallway niche like a small jewel. Between the marble vanity, gray wainscot and gold chandelier this powder room is perfection.
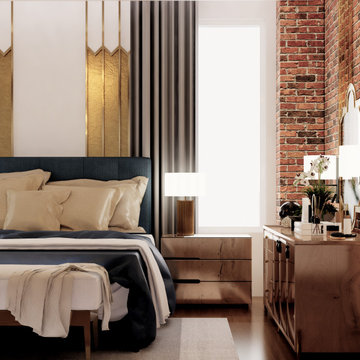
Client's bedroom, first view
Design ideas for a small victorian bedroom in New York with red walls, dark hardwood flooring and brick walls.
Design ideas for a small victorian bedroom in New York with red walls, dark hardwood flooring and brick walls.
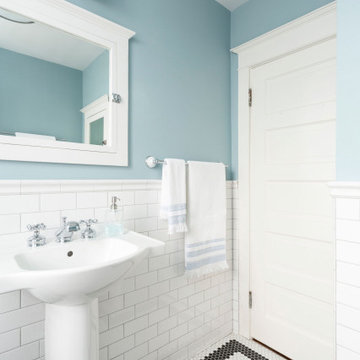
The home was built in the early 1920’s , and remodeled in the 1970s. It desperately cried to bring it back to its original century. We pulled out the old tub/shower combo and installed beautiful clawfoot tubs with a nice wainscot tile that really helped bring the crisp style to light.
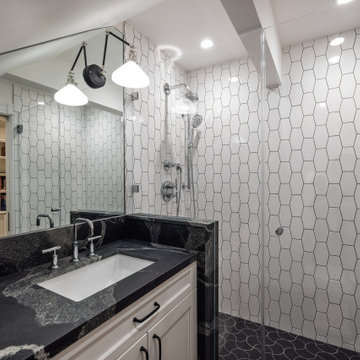
Check out this tiny underneath-the-steps bathroom we renovated! The project is a classic San Francisco story of taking a small space and making the most of it.
Using the unique shape of the bathroom to inspire our design, we carefully chose the perfect blend of tile, wood, and organic patterns to compose a breathtakingly fresh and timeless design for this fantastic full bath.
With such a small space, we wanted to make the room feel larger, so we created a complex tile layout for the floor to provide a sense of motion and a spectacular vertical tile design for the walls.
Beautiful high-end granite was thoughtfully selected for the countertop, as the unique piece of stone combined with the natural shape and warmth of granite brings the room together and softens the overall aesthetic.
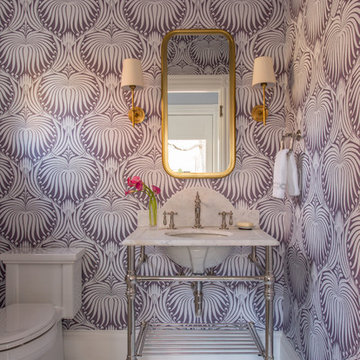
As seen on This Old House, photo by Eric Roth
This is an example of a small victorian cloakroom in Boston with a one-piece toilet, purple walls, marble flooring, a console sink and marble worktops.
This is an example of a small victorian cloakroom in Boston with a one-piece toilet, purple walls, marble flooring, a console sink and marble worktops.
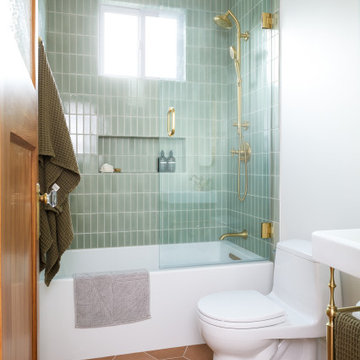
We updated this century-old iconic Edwardian San Francisco home to meet the homeowners' modern-day requirements while still retaining the original charm and architecture. The color palette was earthy and warm to play nicely with the warm wood tones found in the original wood floors, trim, doors and casework.
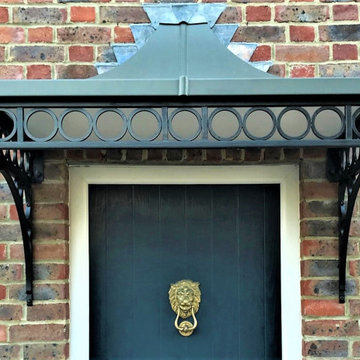
Our handsome Ring design canopy brings character and depth to the front of this home whilst offering practical cover over the entrance. Finished with our complete roof which is formed from a Zintec material powder-coated in a heritage lead grey colour. This client also installed a ceiling underneath.
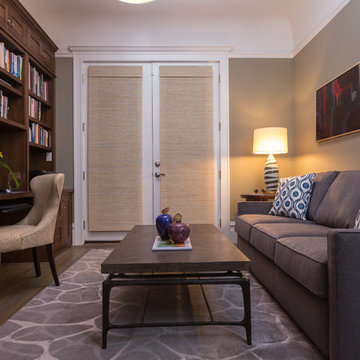
AND Interior Design Studio
Photo of a small victorian study in San Francisco with grey walls, medium hardwood flooring, no fireplace and a built-in desk.
Photo of a small victorian study in San Francisco with grey walls, medium hardwood flooring, no fireplace and a built-in desk.
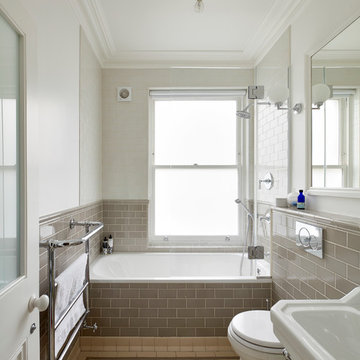
Lincoln Road is our renovation and extension of a Victorian house in East Finchley, North London. It was driven by the will and enthusiasm of the owners, Ed and Elena, who's desire for a stylish and contemporary family home kept the project focused on achieving their goals.
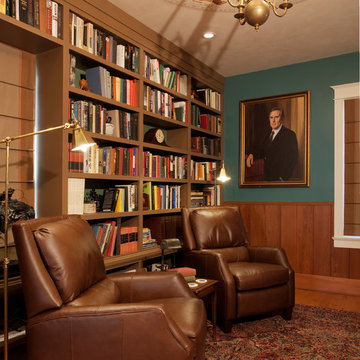
Allen Construction- Contractor
Photography: Brooks Institute
Photo of a small victorian study in Santa Barbara with medium hardwood flooring and blue walls.
Photo of a small victorian study in Santa Barbara with medium hardwood flooring and blue walls.
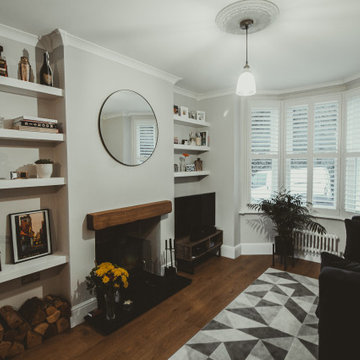
Alcove floating shelves with hidden storage. Nice thick shelves cut and fitted to suit the out-of-shape walls of this old property.
These are not just shelves, hidden within these shelves is narrow storage for those small but valuable little bits and pieces you wish you have a safe place for.
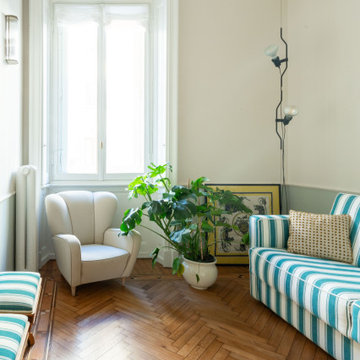
This is an example of a small victorian home office in Milan with a reading nook, beige walls, light hardwood flooring, a freestanding desk, beige floors and wainscoting.
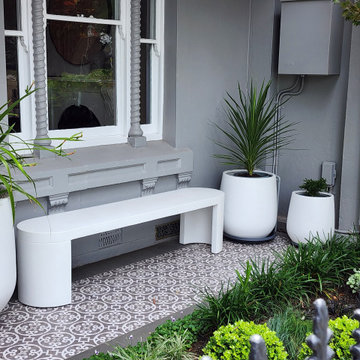
This classic Victorian Terrace was given a contemporary lift with a combination of structured and textural planting. A trio of pots provide scale and balance centered by a white concrete bench.
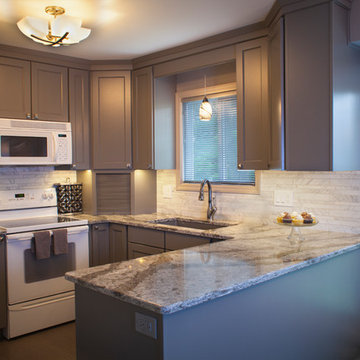
Glen Doone Photography
Photo of a small victorian u-shaped kitchen/diner in Detroit with a submerged sink, shaker cabinets, grey cabinets, quartz worktops, white splashback, marble splashback, stainless steel appliances, vinyl flooring, no island and grey floors.
Photo of a small victorian u-shaped kitchen/diner in Detroit with a submerged sink, shaker cabinets, grey cabinets, quartz worktops, white splashback, marble splashback, stainless steel appliances, vinyl flooring, no island and grey floors.
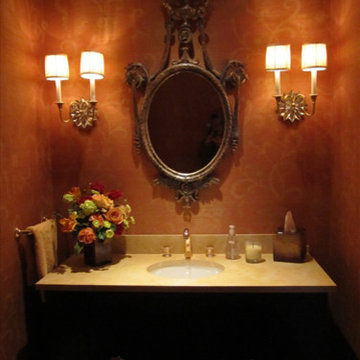
Inspiration for a small victorian cloakroom in New York with shaker cabinets, dark wood cabinets, red walls, a submerged sink and soapstone worktops.
Small Victorian Home Design Photos
7



















