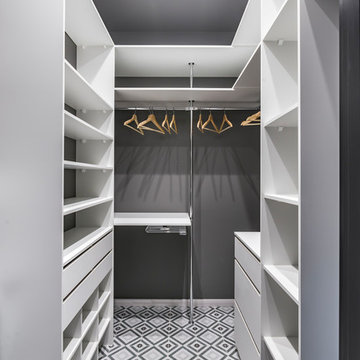Affordable Small Wardrobe Ideas and Designs

This simple, classic reach in closet includes space for long and medium hang clothes, accessories, shoes and more. On average, a custom designed storage system from California Closets will double or triple the storage capacity thru thoughtful design, like the double-hang shown on the right.
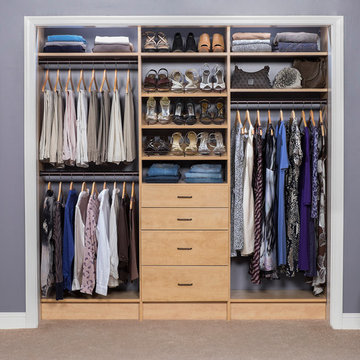
Photo of a small classic standard wardrobe for women in Denver with flat-panel cabinets and light wood cabinets.

A custom built in closet space with drawers and cabinet storage in Hard Rock Maple Painted White - Shaker Style cabinets.
Photo by Frost Photography LLC
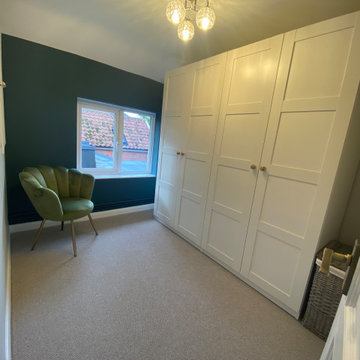
A full renovation to the lovely two bedroom cottage in the heart of the village, solid oak flooring running from front to rear and Farrow and Ball paint tones in every room.
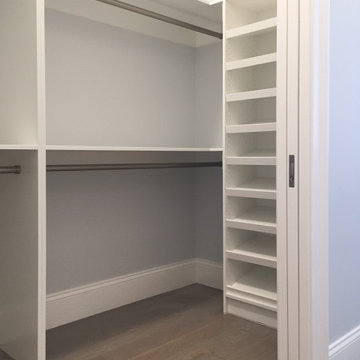
Custom built-in closet
This is an example of a small classic gender neutral walk-in wardrobe in New York.
This is an example of a small classic gender neutral walk-in wardrobe in New York.
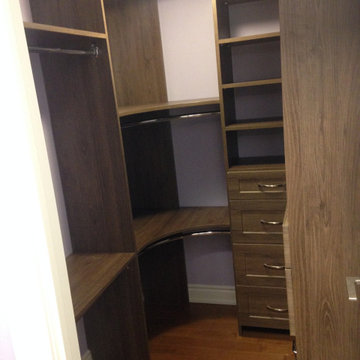
Homeowner has a small walk-in closet in their high rise condo and wanted to maximize storage capacity and also make it functional and easy to access items. The use of the curved corner solution maximizes corner space. All 3 walls had closet soluitions.
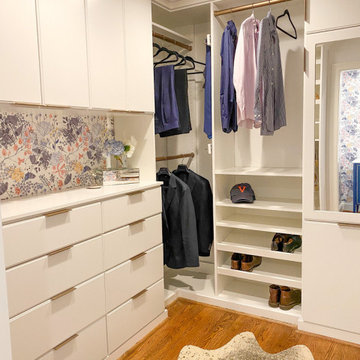
Small closet with wasted space and ventilated shelving gets an organization makeover.
Small walk-in wardrobe in Raleigh with flat-panel cabinets, white cabinets and medium hardwood flooring.
Small walk-in wardrobe in Raleigh with flat-panel cabinets, white cabinets and medium hardwood flooring.
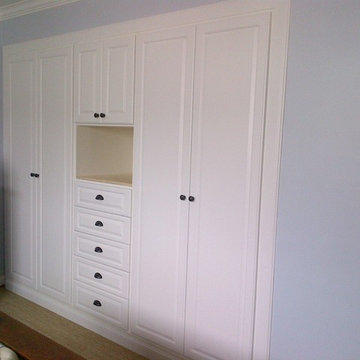
The challenge on this project is very common in the beach areas of LA--how to maximize storage when you have very little closet space. To address this issue and also provide an attractive accent to the home, we worked with the client to design and build custom cabinets into the space of her prior reach-in closet. We utilized clean, white raised panel cabinetry with plenty of drawers, as well as hanging space and shelves behind the cabinet doors. This complemented the traditional decor of the home.
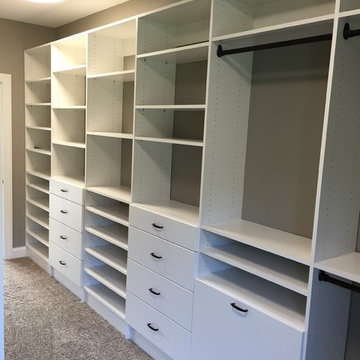
This narrow master closet was designed to maximize every square foot of this space. His and Hers areas were duplicated using a drawer tower and a shelf tower. We also added a bench with a drawer and some double/ long hang.
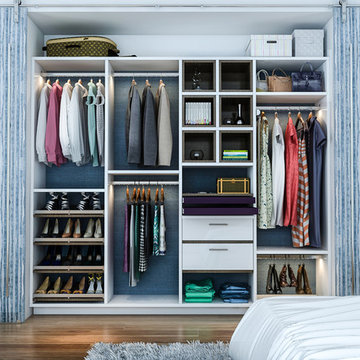
Our daily routine begins and ends in the closet, so we believe it should be a place of peace, organization and beauty. When it comes to the custom design of one of the most personal rooms in your home, we want to transform your closet and make space for everything. With an inspired closet design you are able to easily find what you need, take charge of your morning routine, and discover a feeling of harmony to carry you throughout your day.
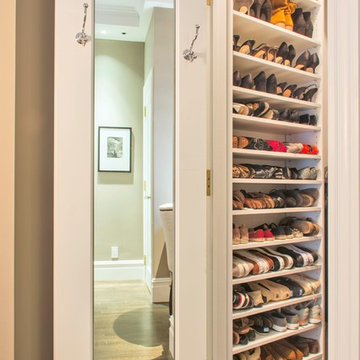
Design ideas for a small classic gender neutral walk-in wardrobe in Orange County with open cabinets, white cabinets and medium hardwood flooring.
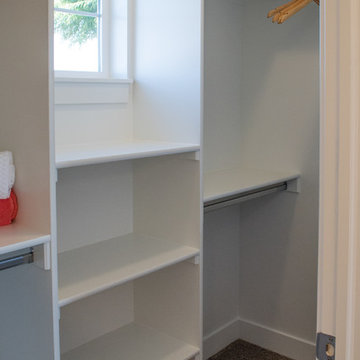
Amanda Clark
Photo of a small traditional walk-in wardrobe in Salt Lake City with carpet.
Photo of a small traditional walk-in wardrobe in Salt Lake City with carpet.
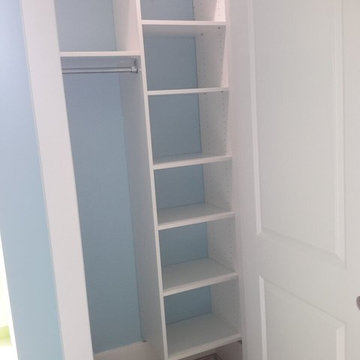
Reach-in closet featuring white ClosetMaid laminate.
Inspiration for a small classic gender neutral standard wardrobe in Chicago with white cabinets.
Inspiration for a small classic gender neutral standard wardrobe in Chicago with white cabinets.
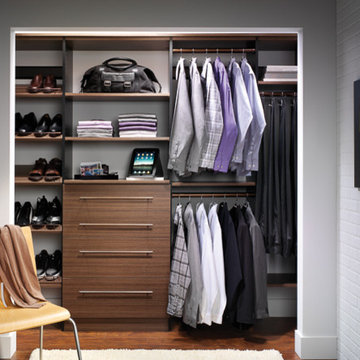
Design ideas for a small classic standard wardrobe for men in Jacksonville with flat-panel cabinets, dark wood cabinets, dark hardwood flooring and brown floors.
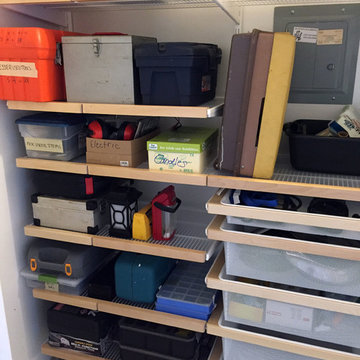
ELFA drawers and shelving allowed us to maximize space with flexible design.
Photo of a small bohemian gender neutral standard wardrobe in Tampa.
Photo of a small bohemian gender neutral standard wardrobe in Tampa.

A solid core raised panel closet door installed with simple, cleanly designed stainless steel barn door hardware. The hidden floor mounted door guide, eliminates the accommodation of door swing radius while maximizing bedroom floor space and affording a versatile furniture layout. Wood look distressed porcelain plank floor tile flows seamlessly from the bedroom into the closet with a privacy lock off closet and custom built-in shelving unit.
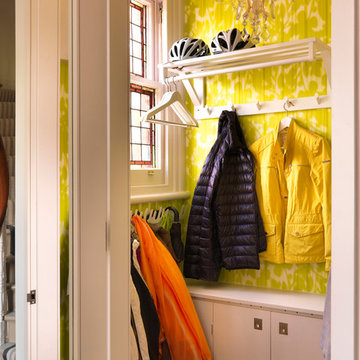
Inspiration for a small classic standard wardrobe for women in London with light hardwood flooring.
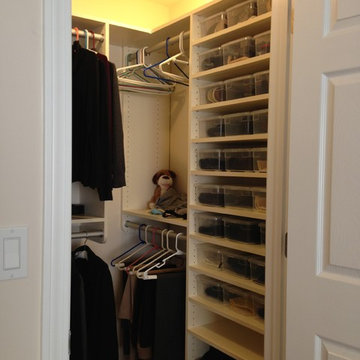
ClosetPlace, small storage space solutions
Design ideas for a small traditional walk-in wardrobe in Manchester with open cabinets, white cabinets and carpet.
Design ideas for a small traditional walk-in wardrobe in Manchester with open cabinets, white cabinets and carpet.
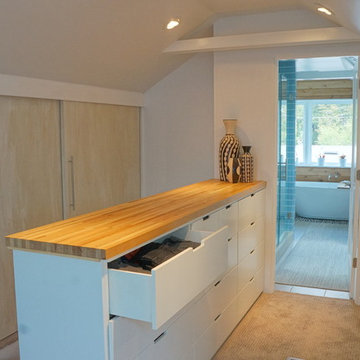
This is an example of a small scandi gender neutral dressing room in Denver with flat-panel cabinets, white cabinets and carpet.
Affordable Small Wardrobe Ideas and Designs
1
