4,166 Small Yellow Home Design Ideas, Pictures and Inspiration

Sun, sand, surf, and some homosexuality. Welcome to Ptown! Our home is inspired by summer breezes, local flair, and a passion for togetherness. We created layers using natural fibers, textual grasscloths, “knotty” artwork, and one-of-a-kind vintage finds. Brass metals, exposed ceiling planks, and unkempt linens provide beachside casualness.

Mudrooms are practical entryway spaces that serve as a buffer between the outdoors and the main living areas of a home. Typically located near the front or back door, mudrooms are designed to keep the mess of the outside world at bay.
These spaces often feature built-in storage for coats, shoes, and accessories, helping to maintain a tidy and organized home. Durable flooring materials, such as tile or easy-to-clean surfaces, are common in mudrooms to withstand dirt and moisture.
Additionally, mudrooms may include benches or cubbies for convenient seating and storage of bags or backpacks. With hooks for hanging outerwear and perhaps a small sink for quick cleanups, mudrooms efficiently balance functionality with the demands of an active household, providing an essential transitional space in the home.
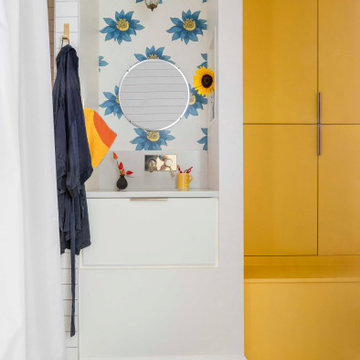
Basement bathroom with vivid color and a pop of flower paper to brighten and make joyful a windowless space.
Photo of a small retro bathroom in Portland with white cabinets, white tiles, porcelain flooring, quartz worktops, white floors, white worktops, a single sink and a built in vanity unit.
Photo of a small retro bathroom in Portland with white cabinets, white tiles, porcelain flooring, quartz worktops, white floors, white worktops, a single sink and a built in vanity unit.

Design ideas for a small classic u-shaped kitchen in San Luis Obispo with shaker cabinets, light wood cabinets, granite worktops, multi-coloured splashback, ceramic splashback, stainless steel appliances, a breakfast bar and green worktops.
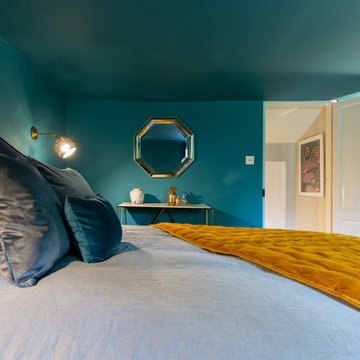
An elegant, modern and eclectic bedroom in a bold teal with accents of mustard, navy and dark grey.
Minimal furniture was used to so as not to encroach on the limited space and the metal accents really added to the luxe of this room.
All photos taken by Simply C Photography
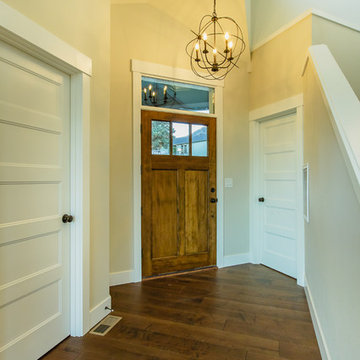
Jennifer Gulizia
This is an example of a small classic front door in Portland with beige walls, dark hardwood flooring, a single front door, a medium wood front door and brown floors.
This is an example of a small classic front door in Portland with beige walls, dark hardwood flooring, a single front door, a medium wood front door and brown floors.
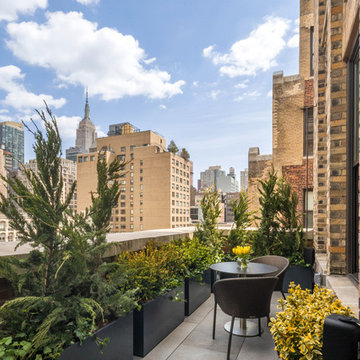
Photographer: Evan Joseph
Broker: Raphael Deniro, Douglas Elliman
Design: Bryan Eure
This is an example of a small contemporary apartment balcony in New York with no cover.
This is an example of a small contemporary apartment balcony in New York with no cover.

The exterior of the home had multiple repairs undertaken to ensure its longevity and new landscaping was installed to bring the house to an easier maintenance level for the homeowner. Custom features like the mailbox and the railings along the front deck were designed to enhance the Asian flair of this bungalow. Rocks and water features were added throughout the landscaping to bring additional Asian influences to the home.

Küche
Inspiration for a small contemporary single-wall open plan kitchen in Berlin with yellow cabinets, light hardwood flooring, a built-in sink, flat-panel cabinets, white splashback and yellow worktops.
Inspiration for a small contemporary single-wall open plan kitchen in Berlin with yellow cabinets, light hardwood flooring, a built-in sink, flat-panel cabinets, white splashback and yellow worktops.

Pull out drawers create accessible storage solution in a tall pantry cabinet.
Small contemporary kitchen pantry in Richmond with a single-bowl sink, flat-panel cabinets, dark wood cabinets, green splashback, stainless steel appliances, no island and medium hardwood flooring.
Small contemporary kitchen pantry in Richmond with a single-bowl sink, flat-panel cabinets, dark wood cabinets, green splashback, stainless steel appliances, no island and medium hardwood flooring.
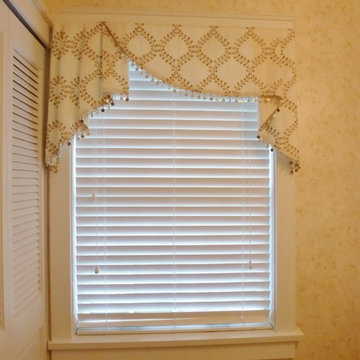
A cascading asymmetrical valance adds a lovely focal point upon entering the tiny powder room. The embroidered linen fabric is enhanced by beaded capiz shell trim at the hem. Louvered doors hide a washer and dryer. Designed by Kristine Robinson of Robinson Interiors http: //kristine.robinson.org/
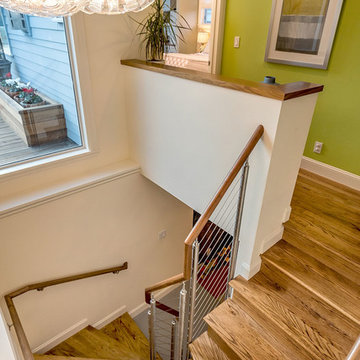
Photo of a small midcentury wood spiral staircase in San Francisco with wood risers.

This beautiful guest bathroom in Bisazza tiles is a simple and chic white design.
Small contemporary shower room bathroom in Miami with white cabinets, a one-piece toilet, blue tiles, mosaic tiles, blue walls, a pedestal sink, blue floors and a single sink.
Small contemporary shower room bathroom in Miami with white cabinets, a one-piece toilet, blue tiles, mosaic tiles, blue walls, a pedestal sink, blue floors and a single sink.
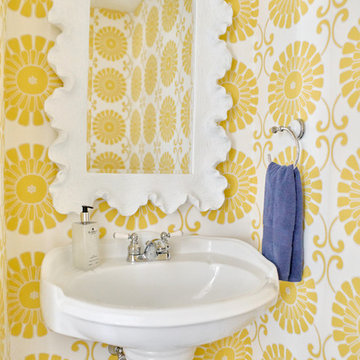
Andrea Pietrangeli
http://andrea.media/
This is an example of a small traditional cloakroom in Providence with a one-piece toilet, yellow walls, light hardwood flooring, a pedestal sink and beige floors.
This is an example of a small traditional cloakroom in Providence with a one-piece toilet, yellow walls, light hardwood flooring, a pedestal sink and beige floors.

Modern Victorian home in Atlanta. Interior design work by Alejandra Dunphy (www.a-dstudio.com).
Photo Credit: David Cannon Photography (www.davidcannonphotography.com)
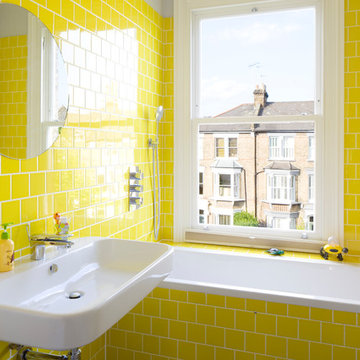
Inspiration for a small traditional ensuite bathroom in London with a built-in bath, a shower/bath combination, yellow tiles, a wall-mounted sink, metro tiles and an open shower.
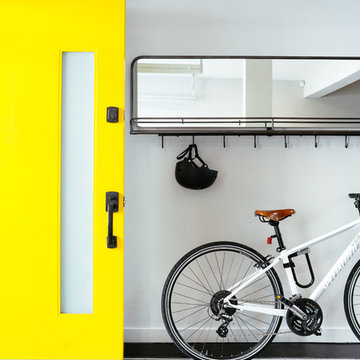
Colin Price Photography
Inspiration for a small contemporary foyer in San Francisco with grey walls, terracotta flooring, a single front door and a yellow front door.
Inspiration for a small contemporary foyer in San Francisco with grey walls, terracotta flooring, a single front door and a yellow front door.

Rear porch with an amazing marsh front view! Eased edge Ipe floors with stainless steel mesh x-brace railings with an Ipe cap. Stained v-groove wood cypress ceiling with the best view on Sullivan's Island.
-Photo by Patrick Brickman

We built this clean, modern entertainment center for a customer. The tones in the wood tie in well with the bold choice of color of the wall.
Inspiration for a small modern enclosed living room in Miami with yellow walls, ceramic flooring, no fireplace and a wall mounted tv.
Inspiration for a small modern enclosed living room in Miami with yellow walls, ceramic flooring, no fireplace and a wall mounted tv.
4,166 Small Yellow Home Design Ideas, Pictures and Inspiration
3




















