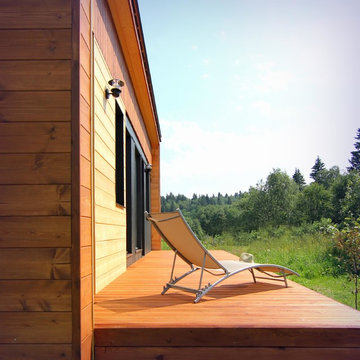4,170 Small Yellow Home Design Ideas, Pictures and Inspiration

We built this clean, modern entertainment center for a customer. The tones in the wood tie in well with the bold choice of color of the wall.
Inspiration for a small modern enclosed living room in Miami with yellow walls, ceramic flooring, no fireplace and a wall mounted tv.
Inspiration for a small modern enclosed living room in Miami with yellow walls, ceramic flooring, no fireplace and a wall mounted tv.
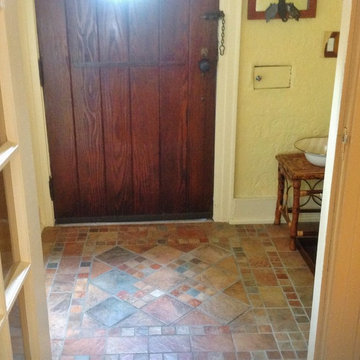
This is an example of a small traditional vestibule in New York with ceramic flooring, a single front door, a dark wood front door and yellow walls.
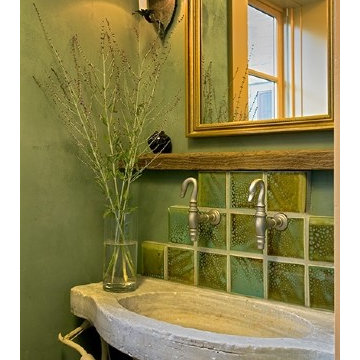
These details of past projects show DPF's intention and desire to integrate design, color, materials, and decorative finishing for the unity of the whole design.
Photography by Rob Karosis
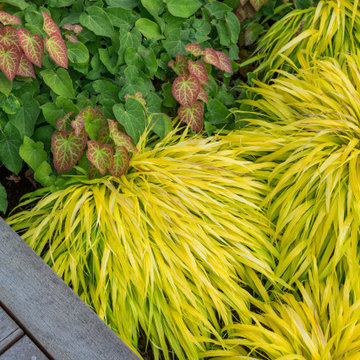
Design ideas for a small traditional front xeriscape and private full sun garden in Seattle with concrete paving.

Cindy Apple
Inspiration for a small modern kitchen in Seattle with a submerged sink, flat-panel cabinets, light wood cabinets, engineered stone countertops, white splashback, ceramic splashback, stainless steel appliances, lino flooring, an island, multi-coloured floors and white worktops.
Inspiration for a small modern kitchen in Seattle with a submerged sink, flat-panel cabinets, light wood cabinets, engineered stone countertops, white splashback, ceramic splashback, stainless steel appliances, lino flooring, an island, multi-coloured floors and white worktops.

Design ideas for a small traditional u-shaped enclosed kitchen in Other with a single-bowl sink, beaded cabinets, white cabinets, green splashback, stainless steel appliances, lino flooring, no island, metro tiled splashback and recycled glass countertops.
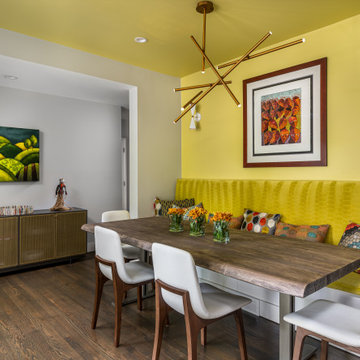
The dining room is located in the entry space with a built-in banquette.
Space is expensive- Use it twice!
This is an example of a small retro dining room in Atlanta with green walls, dark hardwood flooring, no fireplace and brown floors.
This is an example of a small retro dining room in Atlanta with green walls, dark hardwood flooring, no fireplace and brown floors.
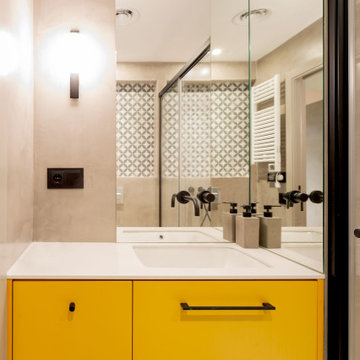
Design ideas for a small contemporary ensuite bathroom in Barcelona with flat-panel cabinets, white cabinets, a built-in shower, a one-piece toilet, grey tiles, ceramic tiles, grey walls, ceramic flooring, a submerged sink, engineered stone worktops, grey floors, a sliding door, white worktops, a single sink and a built in vanity unit.
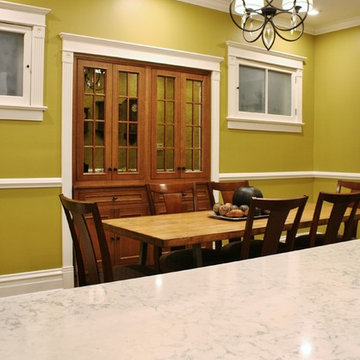
This kitchen designed by Andersonville Kitchen and Bath includes: Dura Supreme Cabinetry Hudson Shaker w/ 5 piece drawer front in White Paint on upper cabinets and Black Paint cabinet on the base cabinetry. The hutch is also Dura Supreme Quarter-Sawn Oak. The quartz countertop is Silestone Helix.
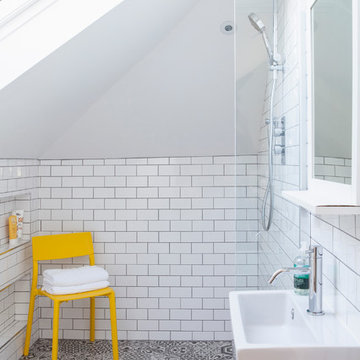
Photo of a small contemporary grey and yellow ensuite bathroom in Surrey with a walk-in shower, a wall mounted toilet, white tiles, white walls, ceramic flooring, a wall-mounted sink, metro tiles and an open shower.
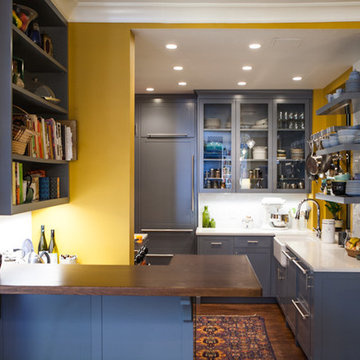
Denison Lourenco
This is an example of a small bohemian u-shaped open plan kitchen in New York with a belfast sink, shaker cabinets, grey cabinets, engineered stone countertops, white splashback, ceramic splashback, dark hardwood flooring and a breakfast bar.
This is an example of a small bohemian u-shaped open plan kitchen in New York with a belfast sink, shaker cabinets, grey cabinets, engineered stone countertops, white splashback, ceramic splashback, dark hardwood flooring and a breakfast bar.

Inspiration for a small classic open plan living room in Other with yellow walls, light hardwood flooring, a built-in media unit and a coffered ceiling.
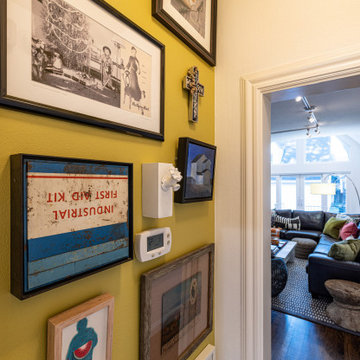
The small space has been transformed into a colorful and fun gallery of art. The bright yellow color used to highlight the clients collected art pieces works well because it makes them pop and draws your eye to them. It's a great way to add some color and personality to a small space.

Современный дизайн интерьера гостиной, контрастные цвета, скандинавский стиль. Сочетание белого, черного и желтого. Желтые панели, серый диван.
Inspiration for a small scandinavian grey and yellow living room feature wall in Saint Petersburg with yellow walls, beige floors, exposed beams, wood walls and laminate floors.
Inspiration for a small scandinavian grey and yellow living room feature wall in Saint Petersburg with yellow walls, beige floors, exposed beams, wood walls and laminate floors.

Kiawah Island Real Estate
This is an example of a small traditional ensuite bathroom in Charleston with recessed-panel cabinets, beige cabinets, a freestanding bath, a corner shower, beige tiles, porcelain tiles, beige walls, marble flooring, a submerged sink, engineered stone worktops, beige floors, a hinged door, beige worktops, a single sink and a built in vanity unit.
This is an example of a small traditional ensuite bathroom in Charleston with recessed-panel cabinets, beige cabinets, a freestanding bath, a corner shower, beige tiles, porcelain tiles, beige walls, marble flooring, a submerged sink, engineered stone worktops, beige floors, a hinged door, beige worktops, a single sink and a built in vanity unit.
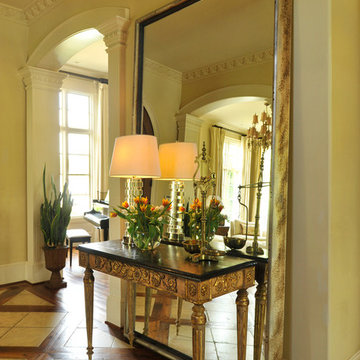
Inspiration for a small traditional foyer in Nashville with beige walls, ceramic flooring, a double front door and a glass front door.

For the Parlor, we did a beautiful yellow; the color just glows with warmth; gray on the walls, green rug and red cabinetry makes this one of the most playful rooms I have ever done. We used red cabinetry for TV and office components. And placed them on the wall so the cats can climb up and around the room and red shelving on one wall for the cat walk and on the other cabinet with COM Fabric that have cut outs for the cats to go up and down and also storage.

Here are a couple of examples of bathrooms at this project, which have a 'traditional' aesthetic. All tiling and panelling has been very carefully set-out so as to minimise cut joints.
Built-in storage and niches have been introduced, where appropriate, to provide discreet storage and additional interest.
Photographer: Nick Smith
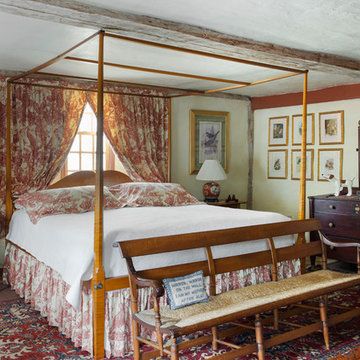
The historic restoration of this First Period Ipswich, Massachusetts home (c. 1686) was an eighteen-month project that combined exterior and interior architectural work to preserve and revitalize this beautiful home. Structurally, work included restoring the summer beam, straightening the timber frame, and adding a lean-to section. The living space was expanded with the addition of a spacious gourmet kitchen featuring countertops made of reclaimed barn wood. As is always the case with our historic renovations, we took special care to maintain the beauty and integrity of the historic elements while bringing in the comfort and convenience of modern amenities. We were even able to uncover and restore much of the original fabric of the house (the chimney, fireplaces, paneling, trim, doors, hinges, etc.), which had been hidden for years under a renovation dating back to 1746.
Winner, 2012 Mary P. Conley Award for historic home restoration and preservation
You can read more about this restoration in the Boston Globe article by Regina Cole, “A First Period home gets a second life.” http://www.bostonglobe.com/magazine/2013/10/26/couple-rebuild-their-century-home-ipswich/r2yXE5yiKWYcamoFGmKVyL/story.html
Photo Credit: Eric Roth
4,170 Small Yellow Home Design Ideas, Pictures and Inspiration
5




















