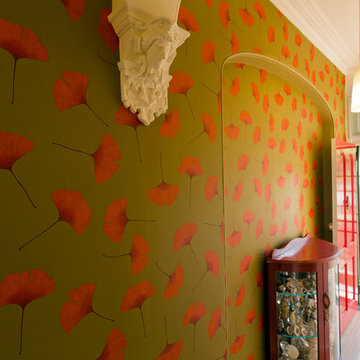4,170 Small Yellow Home Design Ideas, Pictures and Inspiration
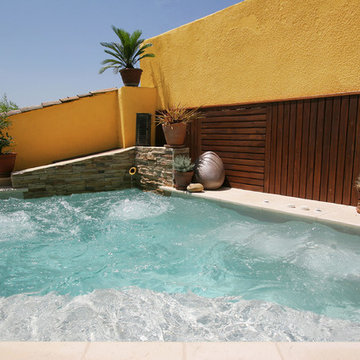
Diffazur Piscines
Design ideas for a small contemporary rectangular hot tub in Marseille with natural stone paving.
Design ideas for a small contemporary rectangular hot tub in Marseille with natural stone paving.
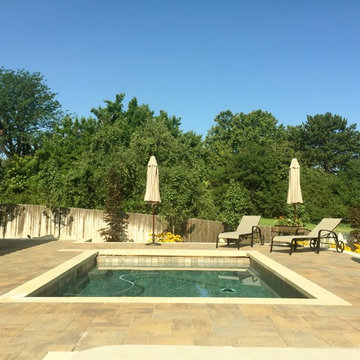
pool
Design ideas for a small classic back rectangular swimming pool in Boise with concrete paving.
Design ideas for a small classic back rectangular swimming pool in Boise with concrete paving.
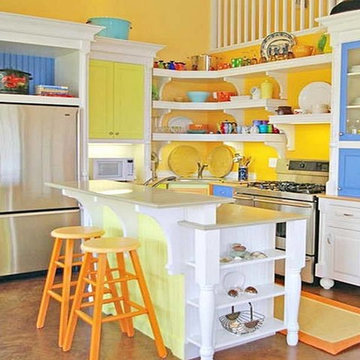
Small contemporary l-shaped open plan kitchen in Cleveland with a submerged sink, raised-panel cabinets, medium wood cabinets, composite countertops, stainless steel appliances, concrete flooring, an island and brown floors.

Handleless and effortlessly chic, this kitchen is a testament to the seamless union of aesthetics and practicality. Each detail is meticulously crafted to create a harmonious culinary space.
Equipped with top-of-the-line Siemens ovens, this kitchen boasts cutting-edge technology to elevate our client’s cooking experience to a new level. We also understand that storage is key to a functional kitchen, and we’ve found the perfect balance in this masterpiece. We used a combination of open and closed storage to ensure the essentials are always within reach, while maintaining a clutter-free and organised workspace.
But it doesn’t stop there. We maximised the use of large glass doors that open to the garden, inviting natural light to dance across the space and creating a warm, inviting atmosphere. Adding a touch of artistic flair, we’ve incorporated colourful glass transoms into the design, infusing the space with a playful yet sophisticated charm. These accents create a vibrant interplay of light and colour and add immediate interest to the space.
Our latest kitchen project is a symphony of style, functionality, and creativity. Feeling inspired by this beautiful space? Visit our projects page for more design ideas.

Remodeled Master Bath (only bath in the condo). The tub was replaced with a new shower and a custom buiilt-in storage cabinet. The old pedestal sink was replaced with a new vanity, faucet, mirror, sconces. The old ceramic tile floor was replaced with new marble hexagon tile. The window glass was replaced with privacy glass.
Photo credit: M. Paparella
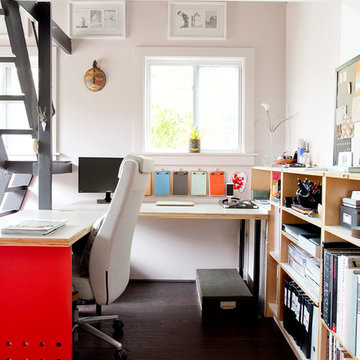
In the backyard of a home dating to 1910 in the Hudson Valley, a modest 250 square-foot outbuilding, at one time used as a bootleg moonshine distillery, and more recently as a bare bones man-cave, was given new life as a sumptuous home office replete with not only its own WiFi, but also abundant southern light brought in by new windows, bespoke furnishings, a double-height workstation, and a utilitarian loft.
The original barn door slides open to reveal a new set of sliding glass doors opening into the space. Dark hardwood floors are a foil to crisp white defining the walls and ceiling in the lower office, and soft shell pink in the double-height volume punctuated by charcoal gray barn stairs and iron pipe railings up to a dollhouse-like loft space overhead. The desktops -- clad on the top surface only with durable, no-nonsense, mushroom-colored laminate -- leave birch maple edges confidently exposed atop punchy red painted bases perforated with circles for visual and functional relief. Overhead a wrought iron lantern alludes to a birdcage, highlighting the feeling of being among the treetops when up in the loft.
Photography: Rikki Snyder
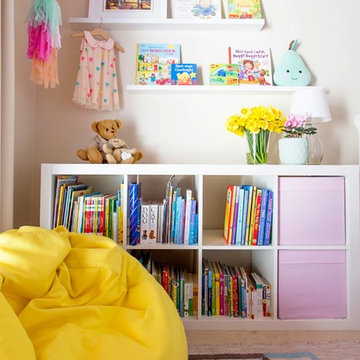
Lisa Atkinson
Design ideas for a small traditional toddler’s room for girls in Melbourne with carpet and pink walls.
Design ideas for a small traditional toddler’s room for girls in Melbourne with carpet and pink walls.
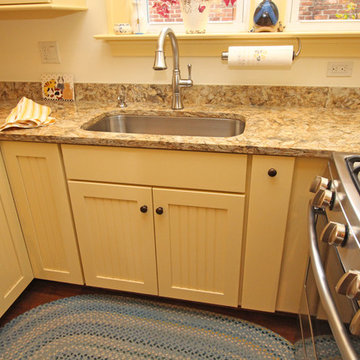
This cheery farmhouse style kitchen design packs a lot of features into a relatively small space. The intelligent utilization of available space in this compact kitchen includes a space-saving large single bowl sink and built-in microwave. The design also includes ample countertop space and cabinets with plenty of storage. The classic saffron painted finish on the kitchen cabinets beautifully complements the Amtico red oak flooring, creating a bright, welcoming space.
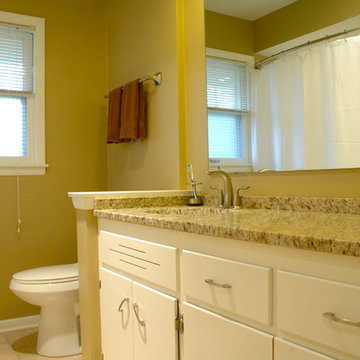
This home located in Thiensville, Wisconsin was an original 1950's ranch with three bedrooms and one and one half baths. The remodel consisted of all new finishes throughout with a new kitchen matching the existing kitchen layout. The main bath was completely remodeled with new fixtures and finishes using the existing cabinetry. The original half bath was converted into a full bath by using an adjoining closet for more space. The new bathroom consists of new custom shower, fixtures and cabinets. This project is a good example of how to fix up an outdated house with a low budget.
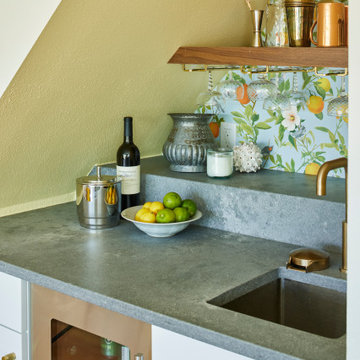
A clever under-stair bar complete with glass racks, glass rinser, sink, shelf and beverage center
Small midcentury single-wall wet bar in Seattle with a submerged sink, shaker cabinets, white cabinets, engineered stone countertops, medium hardwood flooring and grey worktops.
Small midcentury single-wall wet bar in Seattle with a submerged sink, shaker cabinets, white cabinets, engineered stone countertops, medium hardwood flooring and grey worktops.

The conversion of a tub to shower has become increasingly popular as many people prefer the convenience and accessibility of a shower over a bathtub. It is a common remodeling project in guest bathrooms, especially for those with limited mobility or those who simply prefer showers.
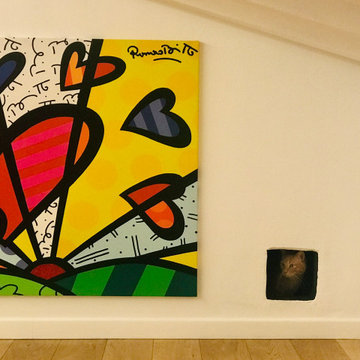
Inspiration for a small contemporary multi-use home gym with white walls, light hardwood flooring and exposed beams.
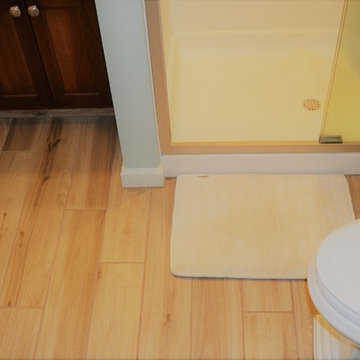
Two Toned Bathroom with heated tile floors
This is an example of a small ensuite bathroom in New York with freestanding cabinets, dark wood cabinets, an alcove shower, a two-piece toilet, green walls, ceramic flooring, a vessel sink, solid surface worktops, grey floors and a sliding door.
This is an example of a small ensuite bathroom in New York with freestanding cabinets, dark wood cabinets, an alcove shower, a two-piece toilet, green walls, ceramic flooring, a vessel sink, solid surface worktops, grey floors and a sliding door.

Photo of a small mediterranean shower room bathroom in Los Angeles with shaker cabinets, green cabinets, a corner shower, a two-piece toilet, multi-coloured tiles, red walls, a submerged sink, marble worktops and a hinged door.
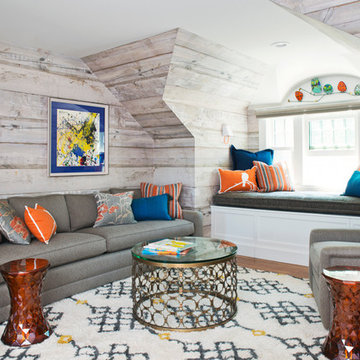
Photo Credit Sonya Highfield
Design ideas for a small classic games room in Boston with no fireplace, medium hardwood flooring and no tv.
Design ideas for a small classic games room in Boston with no fireplace, medium hardwood flooring and no tv.
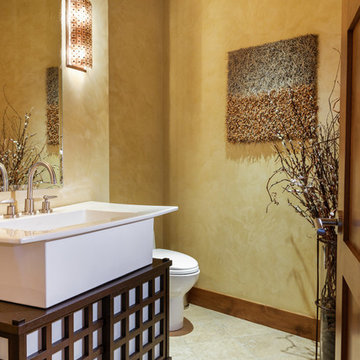
The waxed Venetian plaster walls fairly glow in this bathroom. The Asian inspired base cabinet with the oversized porcelain sink adds and interesting element and functions very well. Typically vessel sinks leave no room for towels or soap, but that is not a problem with the generous edges of this sink.
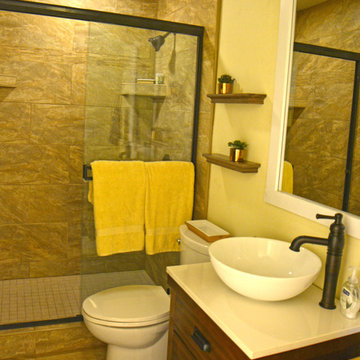
Brittany Ziegler
Small rustic ensuite bathroom in Hawaii with freestanding cabinets, dark wood cabinets, an alcove shower, a two-piece toilet, beige tiles, porcelain tiles, yellow walls, porcelain flooring, a vessel sink and engineered stone worktops.
Small rustic ensuite bathroom in Hawaii with freestanding cabinets, dark wood cabinets, an alcove shower, a two-piece toilet, beige tiles, porcelain tiles, yellow walls, porcelain flooring, a vessel sink and engineered stone worktops.
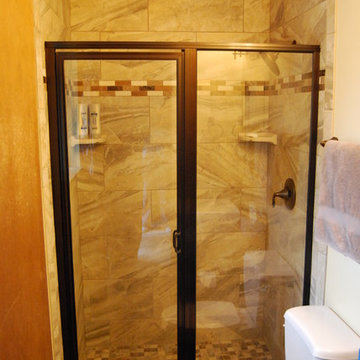
Three-wall alcove tiled shower. Large 12x24 tiles for less grout lines. Decorative mosaic trim and flooring. Wood-like tile flooring. Single vanity with vessel sink and tru-stone counter tops.
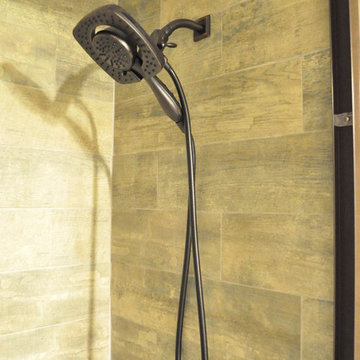
Small industrial family bathroom in Atlanta with a submerged sink, shaker cabinets, dark wood cabinets, granite worktops, a submerged bath, a shower/bath combination, a two-piece toilet, brown tiles, ceramic tiles and ceramic flooring.
4,170 Small Yellow Home Design Ideas, Pictures and Inspiration
8




















