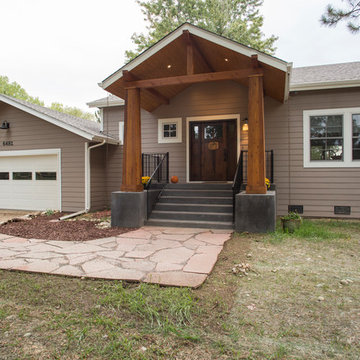Split-level House Exterior Ideas and Designs
Refine by:
Budget
Sort by:Popular Today
1 - 20 of 6,393 photos
Item 1 of 2

A freshly planted garden is now starting to take off. By the end of summer the house should feel properly integrated into the existing site and garden.

Mountain Peek is a custom residence located within the Yellowstone Club in Big Sky, Montana. The layout of the home was heavily influenced by the site. Instead of building up vertically the floor plan reaches out horizontally with slight elevations between different spaces. This allowed for beautiful views from every space and also gave us the ability to play with roof heights for each individual space. Natural stone and rustic wood are accented by steal beams and metal work throughout the home.
(photos by Whitney Kamman)
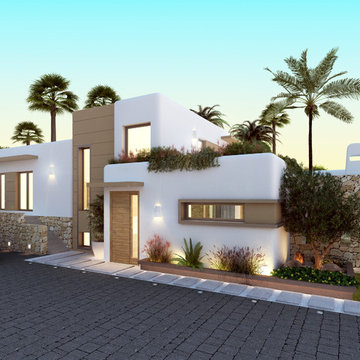
The modern Ibiza style, Mediterranean flavour
This is an example of a large and white mediterranean split-level render house exterior in Alicante-Costa Blanca with a flat roof.
This is an example of a large and white mediterranean split-level render house exterior in Alicante-Costa Blanca with a flat roof.

How do you make a split entry not look like a split entry?
Several challenges presented themselves when designing the new entry/portico. The homeowners wanted to keep the large transom window above the front door and the need to address “where is” the front entry and of course, curb appeal.
With the addition of the new portico, custom built cedar beams and brackets along with new custom made cedar entry and garage doors added warmth and style.
Final touches of natural stone, a paver stoop and walkway, along professionally designed landscaping.
This home went from ordinary to extraordinary!
Architecture was done by KBA Architects in Minneapolis.
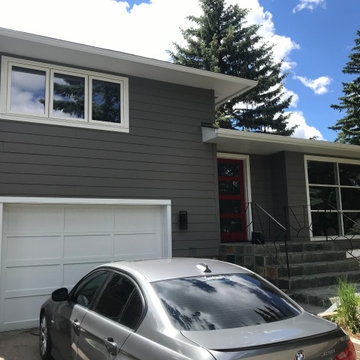
James Hardie Cedarmill Select 8.25" Siding in Aged Pewter, Window & Door Trims in James Hardie Arctic White. (20-3404)
Large and gey classic split-level detached house in Calgary with concrete fibreboard cladding.
Large and gey classic split-level detached house in Calgary with concrete fibreboard cladding.

Medium sized and multi-coloured retro split-level detached house in Minneapolis with wood cladding and a flat roof.

Design ideas for a large and gey modern split-level rear detached house in Providence with mixed cladding, a pitched roof, a metal roof, a grey roof and shiplap cladding.

aerial perspective at hillside site
Design ideas for a medium sized and multi-coloured midcentury split-level detached house in Orange County with wood cladding, a flat roof, a mixed material roof and a white roof.
Design ideas for a medium sized and multi-coloured midcentury split-level detached house in Orange County with wood cladding, a flat roof, a mixed material roof and a white roof.

Small and gey traditional split-level detached house in Charlotte with wood cladding, a hip roof and a shingle roof.

This 1964 split-level looked like every other house on the block before adding a 1,000sf addition over the existing Living, Dining, Kitchen and Family rooms. New siding, trim and columns were added throughout, while the existing brick remained.

Split level remodel. The exterior was painted to give this home new life. The main body of the home and the garage doors are Sherwin Williams Amazing Gray. The bump out of the exterior is Sherwin Williams Anonymous. The brick and front door are painted Sherwin Williams Urban Bronze. A modern wood slate fence was added. With black modern house numbers. Wood shutters that mimic the fence were added to the windows. New landscaping finished off this exterior renovation.

Inspiration for a medium sized and multi-coloured eclectic split-level render detached house in Boise with a lean-to roof and a shingle roof.

Martin Vecchio
Large and beige classic split-level render detached house in Detroit.
Large and beige classic split-level render detached house in Detroit.

This is an example of a brown contemporary split-level detached house in Milwaukee with mixed cladding and a flat roof.

Interior Designer: Allard & Roberts Interior Design, Inc, Photographer: David Dietrich, Builder: Evergreen Custom Homes, Architect: Gary Price, Design Elite Architecture
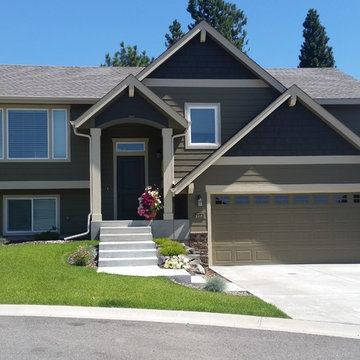
Builder - George Paras
Design ideas for a classic split-level house exterior in Seattle with mixed cladding.
Design ideas for a classic split-level house exterior in Seattle with mixed cladding.
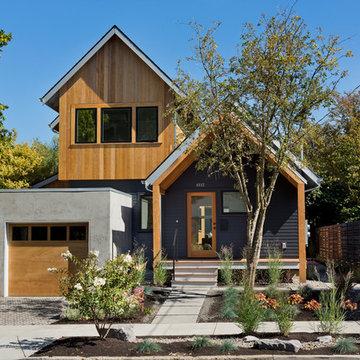
Country split-level house exterior in Portland with mixed cladding and a pitched roof.
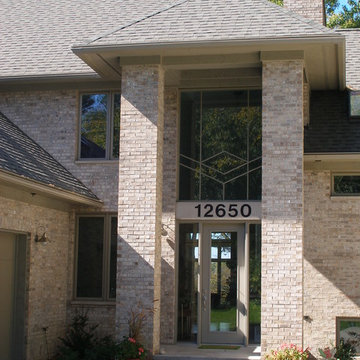
Inspiration for a beige contemporary split-level brick house exterior in Phoenix.
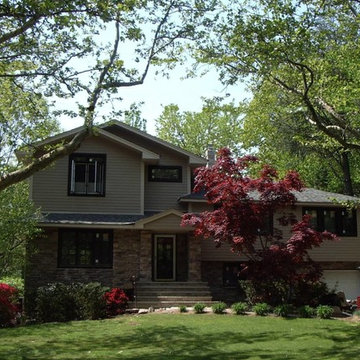
Allison Ong Shreffler
Medium sized and beige classic split-level house exterior in New York with mixed cladding and a pitched roof.
Medium sized and beige classic split-level house exterior in New York with mixed cladding and a pitched roof.
Split-level House Exterior Ideas and Designs
1
