Budget Split-level House Exterior Ideas and Designs
Refine by:
Budget
Sort by:Popular Today
1 - 20 of 94 photos
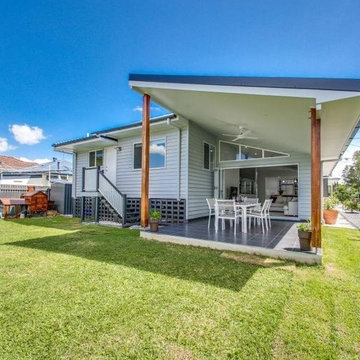
Finished product.
Photo credit - Coronis Kelvin Grove
Builder Credit - MKC Constructions Pty Ltd
Design ideas for a medium sized and white modern split-level detached house in Brisbane with concrete fibreboard cladding, a hip roof and a metal roof.
Design ideas for a medium sized and white modern split-level detached house in Brisbane with concrete fibreboard cladding, a hip roof and a metal roof.

Just a few miles south of the Deer Valley ski resort is Brighton Estates, a community with summer vehicle access that requires a snowmobile or skis in the winter. This tiny cabin is just under 1000 SF of conditioned space and serves its outdoor enthusiast family year round. No space is wasted and the structure is designed to stand the harshest of storms.

Bespoke Sun Shades over Timber Windows
Design ideas for a small and white rustic split-level detached house in Other with metal cladding, a lean-to roof and a metal roof.
Design ideas for a small and white rustic split-level detached house in Other with metal cladding, a lean-to roof and a metal roof.
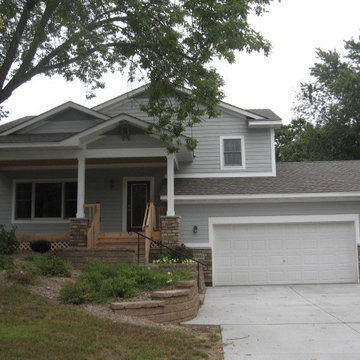
All of the homes in this neighborhood are split-levels with tuck under attached garages. So was the previous home, which was destroyed in a fire. To stay in the character of the neighborhood, and for ease of site work, this home was also designed as a split level.
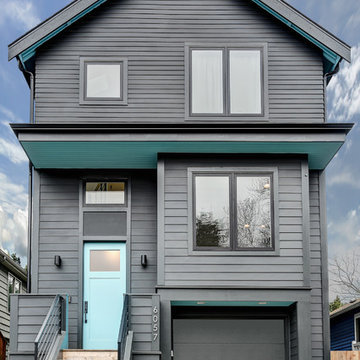
Photo by Travis Peterson.
Design ideas for a small and gey contemporary split-level detached house in Seattle with concrete fibreboard cladding, a pitched roof and a shingle roof.
Design ideas for a small and gey contemporary split-level detached house in Seattle with concrete fibreboard cladding, a pitched roof and a shingle roof.
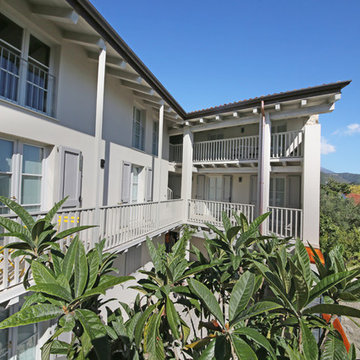
Arch. Lorenzo Viola
Photo of an expansive and gey country split-level terraced house in Milan with mixed cladding, a mansard roof and a tiled roof.
Photo of an expansive and gey country split-level terraced house in Milan with mixed cladding, a mansard roof and a tiled roof.
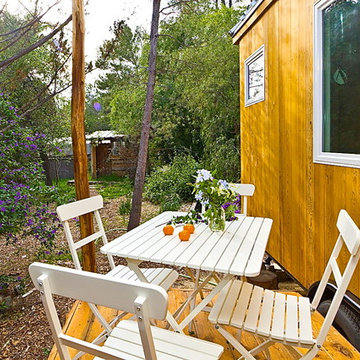
The outdoor deck expands the living space from inside to outside for the dining area. Phot: Eileen Descallar Ringwald
Photo of a small and brown contemporary split-level house exterior in Los Angeles with wood cladding and a pitched roof.
Photo of a small and brown contemporary split-level house exterior in Los Angeles with wood cladding and a pitched roof.
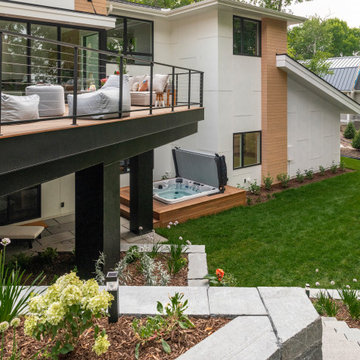
Large and white modern split-level detached house in Minneapolis with mixed cladding, a flat roof, a mixed material roof, board and batten cladding and a black roof.
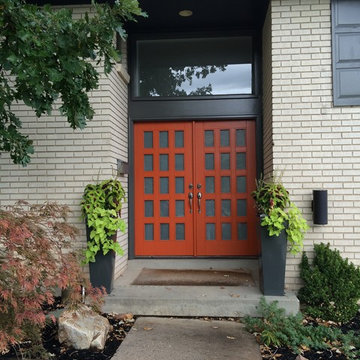
Photo of a large and beige split-level brick detached house in Salt Lake City with a flat roof and a shingle roof.
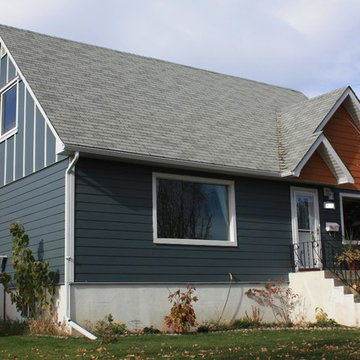
S.I.S. Supply Install Services Ltd.
Design ideas for a small and blue traditional split-level detached house in Calgary with concrete fibreboard cladding, a pitched roof and a shingle roof.
Design ideas for a small and blue traditional split-level detached house in Calgary with concrete fibreboard cladding, a pitched roof and a shingle roof.
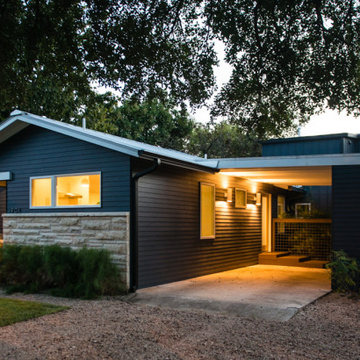
To reduce pavement on the site, a bed of gravel has instead been utilized for the front landscape, and entrance to the Piedmont House.
Photo of a medium sized and blue modern split-level detached house in Austin with mixed cladding, a pitched roof and a shingle roof.
Photo of a medium sized and blue modern split-level detached house in Austin with mixed cladding, a pitched roof and a shingle roof.
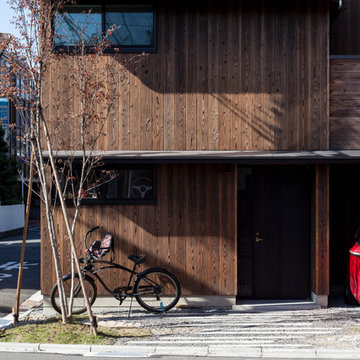
Photo by Nakayama Architect
Inspiration for a small and brown contemporary split-level detached house in Kyoto with wood cladding, a pitched roof and a metal roof.
Inspiration for a small and brown contemporary split-level detached house in Kyoto with wood cladding, a pitched roof and a metal roof.
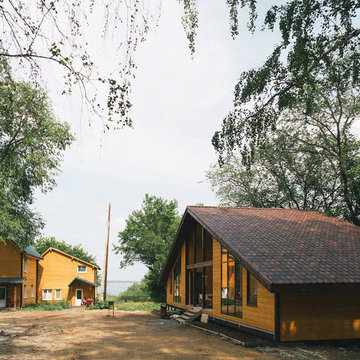
Гостевой дом на берегу озера Калды в Челябинской области построен с панорамными окнами выходящим на озеро. Светлое пространство гостиной переменной высоты доходит прямо до крыши. Высота гостиной более 4м. На двусветной общей террасе планируется устройство сетки-гамака.
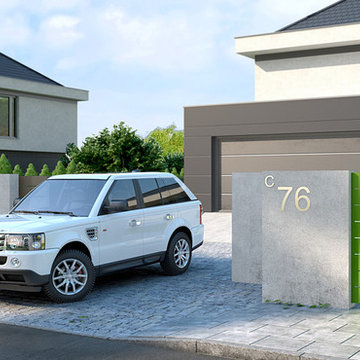
XCEL Arete Horizon - modern aluminium fence.
Design ideas for a medium sized and white modern split-level house exterior in Other with metal cladding.
Design ideas for a medium sized and white modern split-level house exterior in Other with metal cladding.
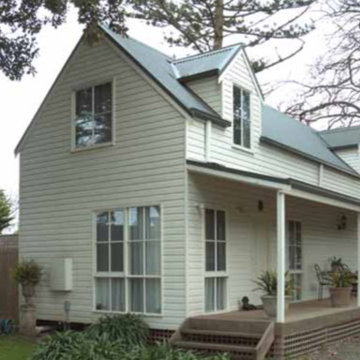
This range is called Old Mill. Some of the houses are custom made adjustments to the Old Mill style.
Photo of a small and white farmhouse split-level detached house in Other with wood cladding, a pitched roof and a metal roof.
Photo of a small and white farmhouse split-level detached house in Other with wood cladding, a pitched roof and a metal roof.
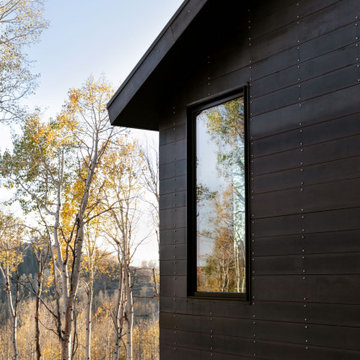
Just a few miles south of the Deer Valley ski resort is Brighton Estates, a community with summer vehicle access that requires a snowmobile or skis in the winter. This tiny cabin is just under 1000 SF of conditioned space and serves its outdoor enthusiast family year round. No space is wasted and the structure is designed to stand the harshest of storms.
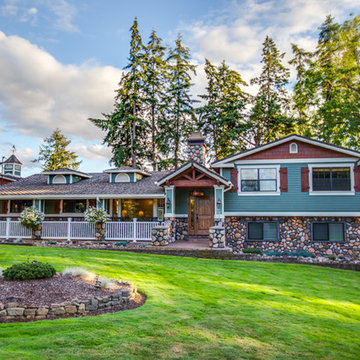
Medium sized and green traditional split-level house exterior in Portland with mixed cladding and a pitched roof.
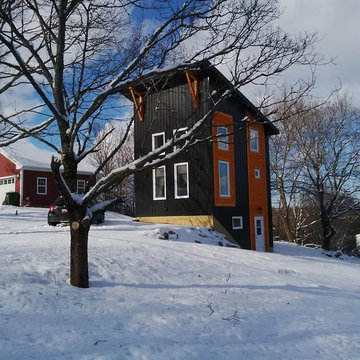
http://glenviewcastle.blogspot.ca/?m=0
Design ideas for a small and black modern split-level detached house in Other with metal cladding.
Design ideas for a small and black modern split-level detached house in Other with metal cladding.
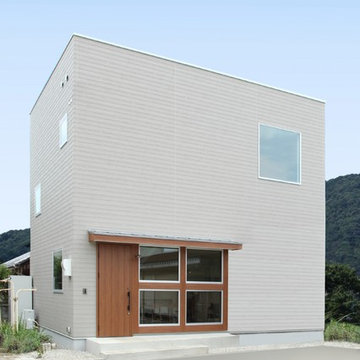
This is an example of a small and gey scandi split-level detached house in Other with mixed cladding, a flat roof and a metal roof.
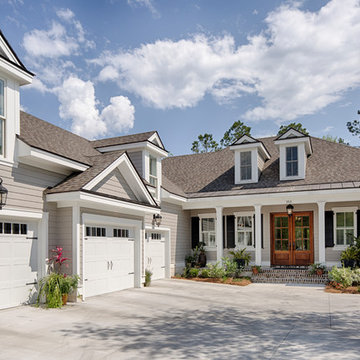
This is an example of a large split-level detached house in Other with concrete fibreboard cladding.
Budget Split-level House Exterior Ideas and Designs
1