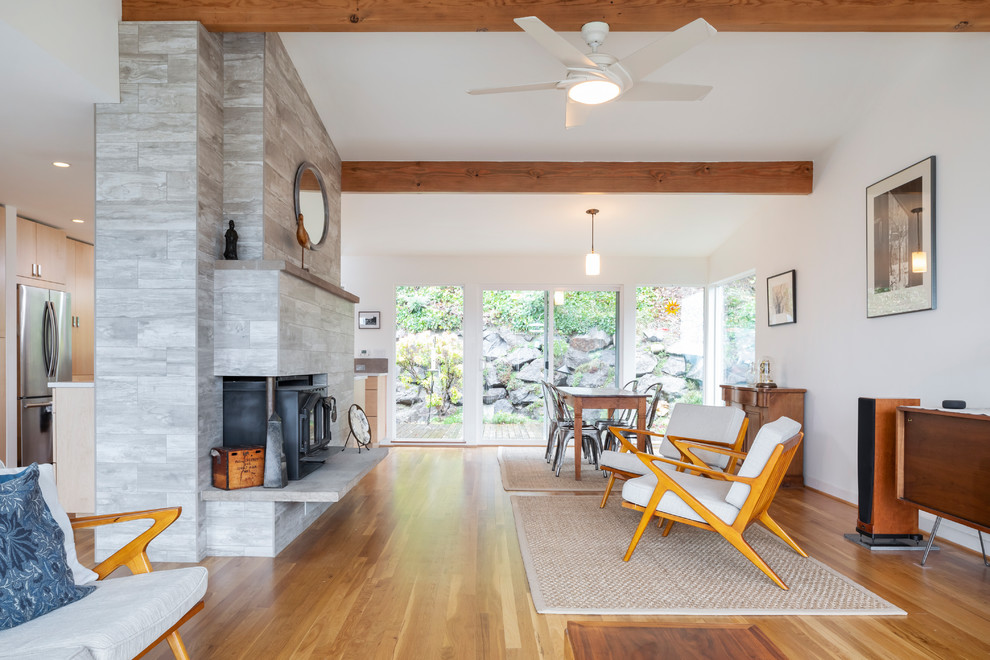
Split-Level Main Floor Remodel in West Seattle
Contemporary Living Room, Seattle
Usage of low maintenance materials, refinishing and reusing cabinets, and reallocating space instead of changing the home’s footprint kept this project green.
Clients were also able to live on site during the renovation due to the low-VOC and water-based finishes, and our constant indoor air-quality monitoring.
The entry and main floor, kitchen, and both baths now feel fresh, airy, and spacious, allowing for immediate relaxation in taking in natural light, water views and sunsets from this West Seattle split-level home.

midcentury is cool. warm but clean