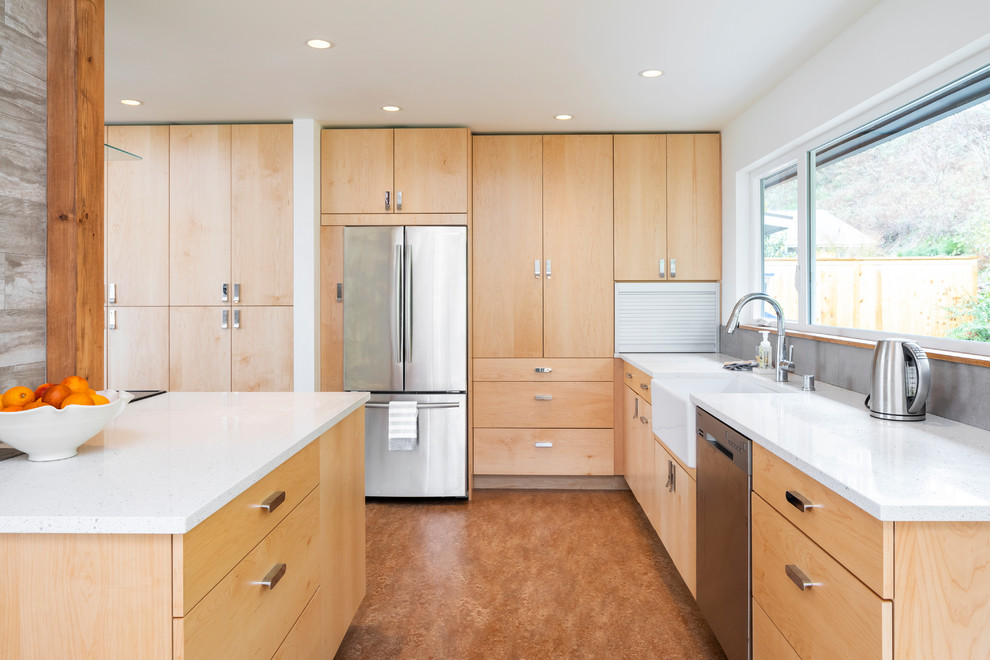
Split-Level Main Floor Remodel in West Seattle
Modern Kitchen, Seattle
The kitchen ceiling was lower than the living and dining room ceilings. The small bathrooms limited our design options, and there was a dark hallway with an inconvenient pinch-point turn.
We removed walls and reframed parts of the kitchen and dining room to bring in more light and to give a more natural ceiling transition. Removal of a closet off the kitchen opened up the dark hallway.

Streamlined cabinets/appliance garage