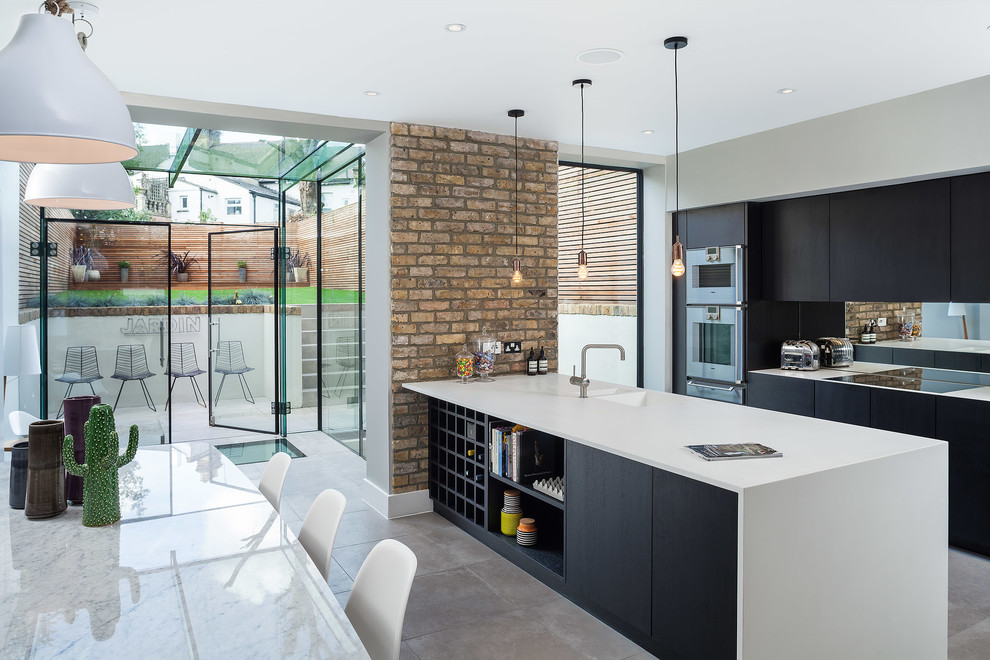
St James's Drive
Contemporary Kitchen, London
Having lived in the first floor flat for a number of years, our clients bought the basement of this Wandsworth Victorian property and hired us to merge them into one family home. A split level garden meant that the majority of the outside space was blocked from view from the ground floor, and our clients asked us to come up with a solution which would maximise the view of the back garden.
The entire building was reconstructed behind the original facade, and a basement conversion and loft conversion added two new floors to the property. Our design proposed a higher ceiling on the ground floor with floor-to-ceiling structural glass roof extension to create a better view of the garden. Finally, ground floor roof lights allowed natural light into the new basement room.

Glass extension