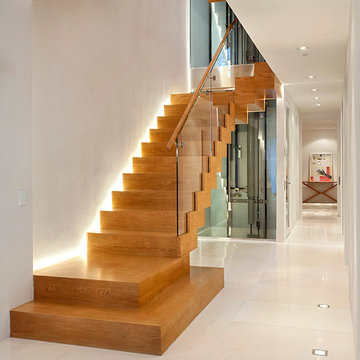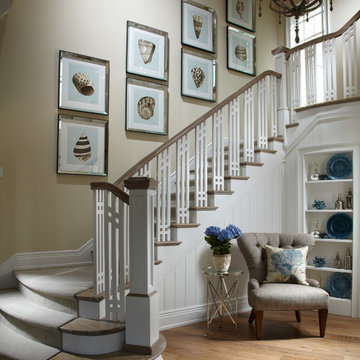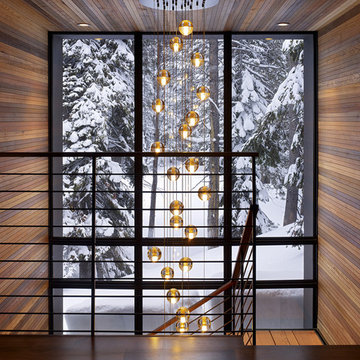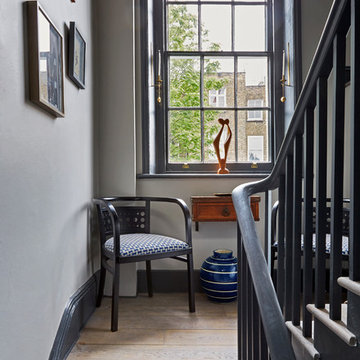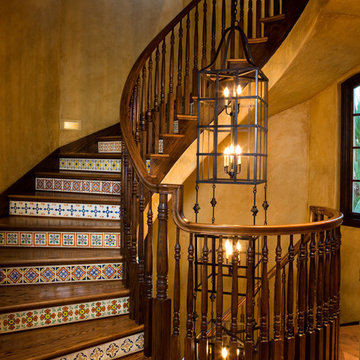Staircase Ideas and Designs
Refine by:
Budget
Sort by:Popular Today
1 - 20 of 775 photos

Mike Kaskel
Photo of a large classic wood l-shaped wood railing staircase in Houston with painted wood risers.
Photo of a large classic wood l-shaped wood railing staircase in Houston with painted wood risers.

General Contractor: Hagstrom Builders | Photos: Corey Gaffer Photography
This is an example of a traditional wood l-shaped staircase in Minneapolis with painted wood risers.
This is an example of a traditional wood l-shaped staircase in Minneapolis with painted wood risers.
Find the right local pro for your project

Clawson Architects designed the Main Entry/Stair Hall, flooding the space with natural light on both the first and second floors while enhancing views and circulation with more thoughtful space allocations and period details.
AIA Gold Medal Winner for Interior Architectural Element.

Ben Gebo
Photo of a medium sized classic wood l-shaped wood railing staircase in Boston with painted wood risers.
Photo of a medium sized classic wood l-shaped wood railing staircase in Boston with painted wood risers.

photos going up the staircase wall, using vintage frames with no glass
Photo of a vintage staircase in Chicago with feature lighting.
Photo of a vintage staircase in Chicago with feature lighting.
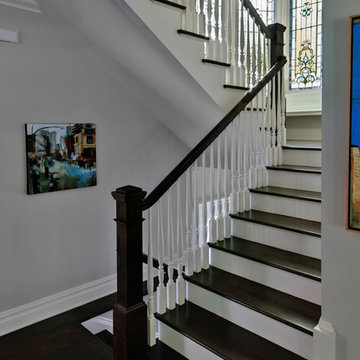
Photos by Scott LePage Photography
Design ideas for a victorian staircase spindle in New York.
Design ideas for a victorian staircase spindle in New York.
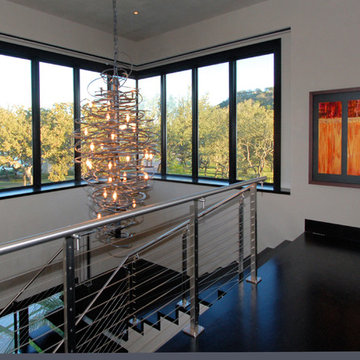
As a vacation home with an amazing locale, this home was designed with one primary focus: utilizing the breathtaking lake views. The original lot was a small island pie-shaped lot with spectacular views of Lake LBJ. Each room was created to depict a different snapshot of the lake due to the ratcheting footprint. Double 8’x11’ tall sliding glass doors merge the indoor living to the outdoor living, thus creating a seamless flow from inside to outside. The swimming pool, with its vanishing edge, was designed in such a way that it brings the lake right up to the outside living terrace, giving the feeling of actually being in the lake. There is also a twelve foot beach area under the archways of the pool’s water features for relaxing and entertaining. The beauty of the home is enough to stand alone, but being on the lake as it is makes the entire design come together as a truly stunning vacation home.
Photography by Adam Steiner
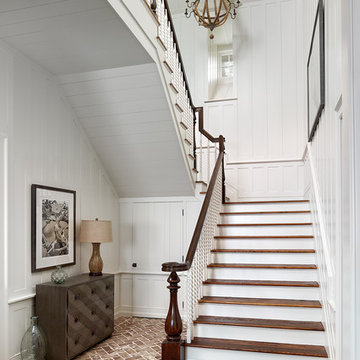
Photo of a coastal wood u-shaped wood railing staircase in Other with wood risers, under stair storage and feature lighting.
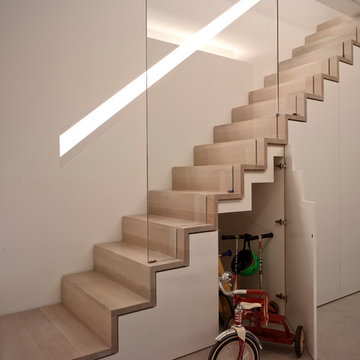
Photography by Siobhan Doran http://www.siobhandoran.com
Photo of a contemporary staircase in Sussex with under stair storage.
Photo of a contemporary staircase in Sussex with under stair storage.
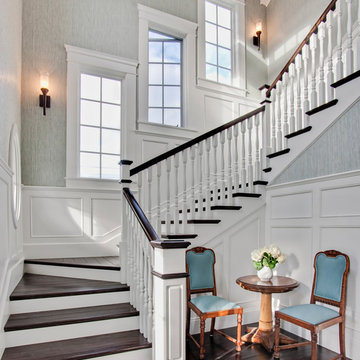
This is an example of a large classic wood u-shaped staircase in San Diego with painted wood risers.
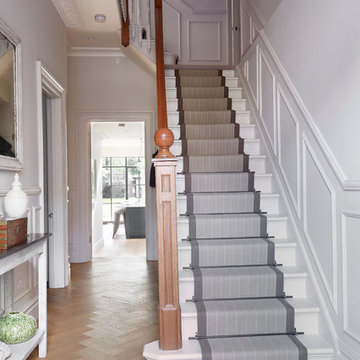
This is an example of a classic painted wood l-shaped staircase in London with painted wood risers.
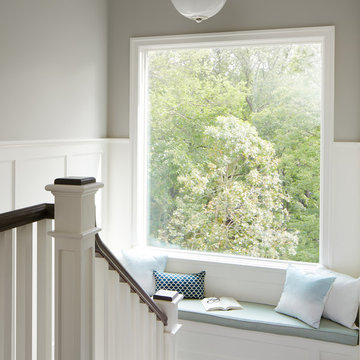
A custom home builder in Chicago's western suburbs, Summit Signature Homes, ushers in a new era of residential construction. With an eye on superb design and value, industry-leading practices and superior customer service, Summit stands alone. Custom-built homes in Clarendon Hills, Hinsdale, Western Springs, and other western suburbs.
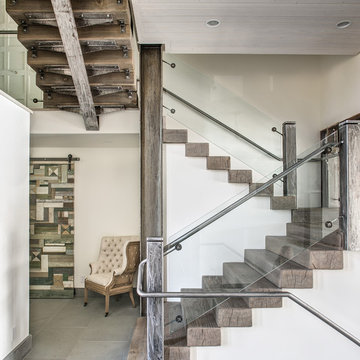
This shot beautifully captures all of the different materials used in the staircase from the entry way to the upper floors and guest quarters. The steps are made of kiln dried fir beams from the Oregon Coast, each beam was a free of heart center cut. The railing was built in place to make it look as though it was all on continuous piece. The steps to the third floor office in the top left of the picture are floating and held in place with metal support in the grinder finish. The flooring in the entry way is 2'x3' tiles of Pennsylvania Bluestone. In the bottom left hand corner is a reclaimed sliding barn door that leads to the laundry room, made in a patchwork pattern by local artist, Rob Payne.
Photography by Marie-Dominique Verdier
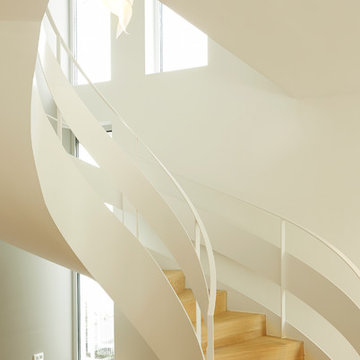
This is an example of a large contemporary wood curved staircase in Cologne with wood risers.
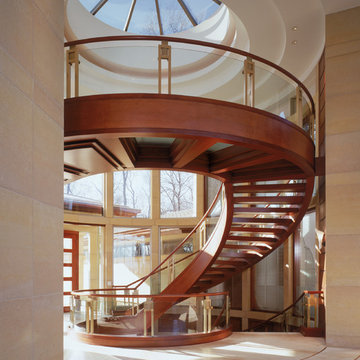
Inspiration for an expansive contemporary wood curved staircase in Detroit with open risers.
Staircase Ideas and Designs
1
