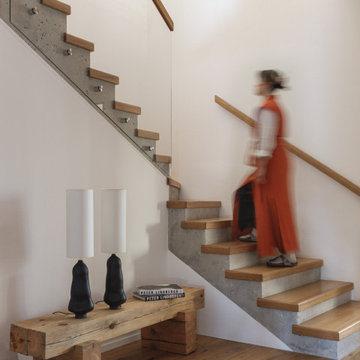Staircase Ideas and Designs
Refine by:
Budget
Sort by:Popular Today
101 - 120 of 544,767 photos

Photography by Richard Mandelkorn
This is an example of a medium sized classic wood l-shaped wood railing staircase in Boston with painted wood risers.
This is an example of a medium sized classic wood l-shaped wood railing staircase in Boston with painted wood risers.
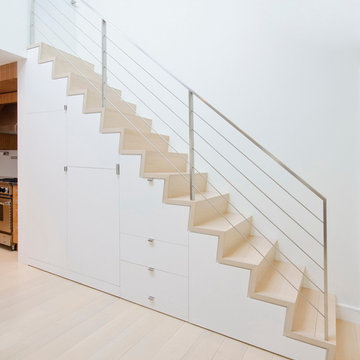
A young couple with three small children purchased this full floor loft in Tribeca in need of a gut renovation. The existing apartment was plagued with awkward spaces, limited natural light and an outdated décor. It was also lacking the required third child’s bedroom desperately needed for their newly expanded family. StudioLAB aimed for a fluid open-plan layout in the larger public spaces while creating smaller, tighter quarters in the rear private spaces to satisfy the family’s programmatic wishes. 3 small children’s bedrooms were carved out of the rear lower level connected by a communal playroom and a shared kid’s bathroom. Upstairs, the master bedroom and master bathroom float above the kid’s rooms on a mezzanine accessed by a newly built staircase. Ample new storage was built underneath the staircase as an extension of the open kitchen and dining areas. A custom pull out drawer containing the food and water bowls was installed for the family’s two dogs to be hidden away out of site when not in use. All wall surfaces, existing and new, were limited to a bright but warm white finish to create a seamless integration in the ceiling and wall structures allowing the spatial progression of the space and sculptural quality of the midcentury modern furniture pieces and colorful original artwork, painted by the wife’s brother, to enhance the space. The existing tin ceiling was left in the living room to maximize ceiling heights and remain a reminder of the historical details of the original construction. A new central AC system was added with an exposed cylindrical duct running along the long living room wall. A small office nook was built next to the elevator tucked away to be out of site.
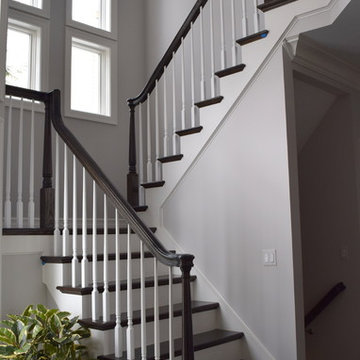
This is part of an interior home transformation. We took out the carpeted stairs and yellowing oak to bring a rich and timely presence to the space.
Medium sized classic wood l-shaped staircase in New York with painted wood risers.
Medium sized classic wood l-shaped staircase in New York with painted wood risers.
Find the right local pro for your project
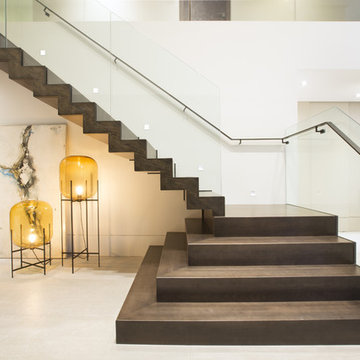
Stunning staircase design - Contemporary Twilight Residential Interior Design Project in Aventura, Florida by DKOR Interiors.
Photos by Alexia Fodere
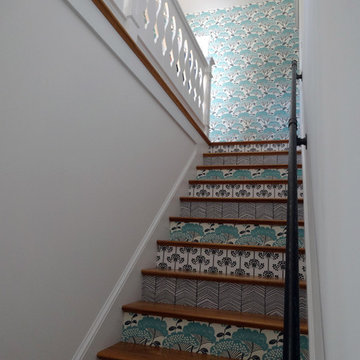
This is an example of a medium sized nautical wood straight staircase in Boston with painted wood risers.

Chicago Home Photos
Barrington, IL
This is an example of a medium sized rural wood u-shaped staircase in Chicago with painted wood risers.
This is an example of a medium sized rural wood u-shaped staircase in Chicago with painted wood risers.
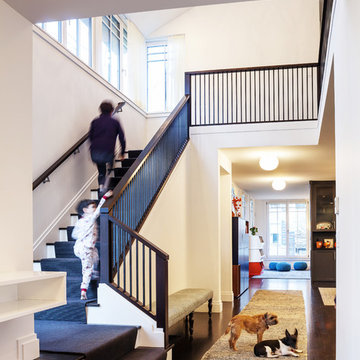
Design ideas for a medium sized modern wood u-shaped staircase in Boston with painted wood risers.
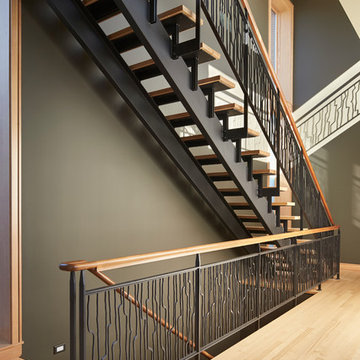
The stair has steel structure and laser-cut steel railings. The treads are solid oak. The railing design is based on hand-drawn ink brush lines.
Photo: Benjamin Benschneider

Photo of a large traditional carpeted l-shaped wood railing staircase in Denver with carpeted risers.
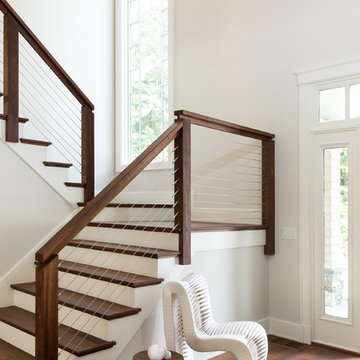
Emily O'Brien
Inspiration for a large classic wood u-shaped wire cable railing staircase in Boston with painted wood risers.
Inspiration for a large classic wood u-shaped wire cable railing staircase in Boston with painted wood risers.
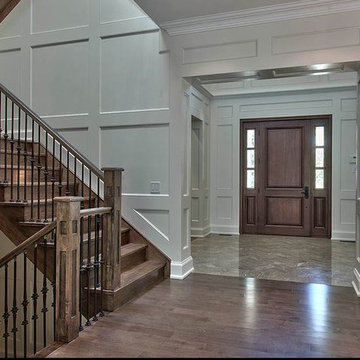
Photo of a medium sized classic wood straight staircase in Toronto with wood risers.
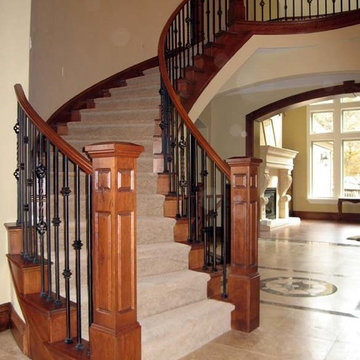
Titan Architectural Products, LLC dba Titan Stairs of Utah
Inspiration for a large traditional carpeted curved staircase in Salt Lake City with carpeted risers.
Inspiration for a large traditional carpeted curved staircase in Salt Lake City with carpeted risers.

Photo of a small industrial wood straight staircase in New York with wood risers and under stair storage.
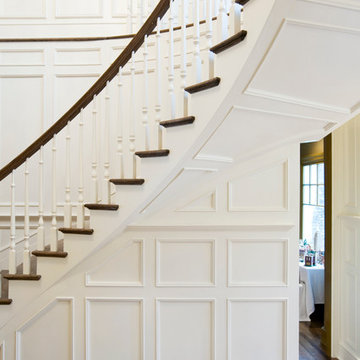
www.robertlowellphotography.com
This is an example of a traditional wood staircase in New York.
This is an example of a traditional wood staircase in New York.

Located upon a 200-acre farm of rolling terrain in western Wisconsin, this new, single-family sustainable residence implements today’s advanced technology within a historic farm setting. The arrangement of volumes, detailing of forms and selection of materials provide a weekend retreat that reflects the agrarian styles of the surrounding area. Open floor plans and expansive views allow a free-flowing living experience connected to the natural environment.

Photography by: Werner Straube
Design ideas for a traditional wood staircase in Chicago with under stair storage.
Design ideas for a traditional wood staircase in Chicago with under stair storage.
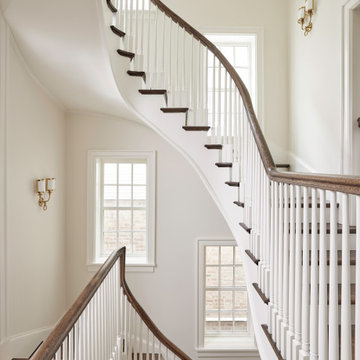
Inspired by the architecture of the prestigious Regent Street in London, the exterior of this city home has an elegant and refined street presence. A thoughtful floor plan cleverly utilizes the project’s narrow site to provide an open, but defined light-filled interior. Custom detailing paired with colorful finishes, create an inviting and vibrant family home.
View more of this home through #BBARegentStreetTownhome on Instagram.
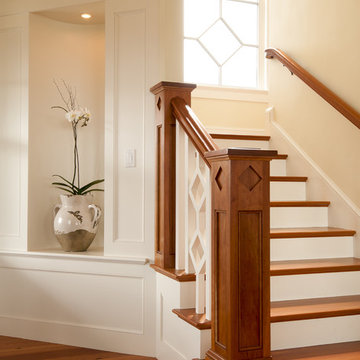
Perched atop a bluff overlooking the Atlantic Ocean, this new residence adds a modern twist to the classic Shingle Style. The house is anchored to the land by stone retaining walls made entirely of granite taken from the site during construction. Clad almost entirely in cedar shingles, the house will weather to a classic grey.
Photo Credit: Blind Dog Studio
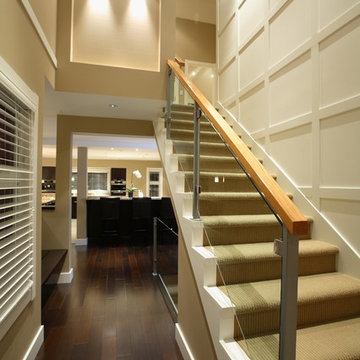
Large classic painted wood straight glass railing staircase in Vancouver with painted wood risers.
Staircase Ideas and Designs
6
