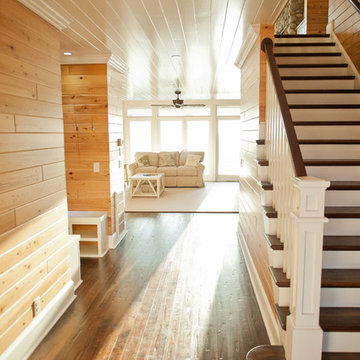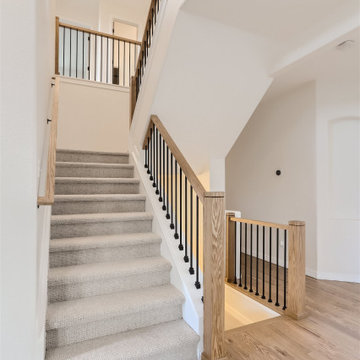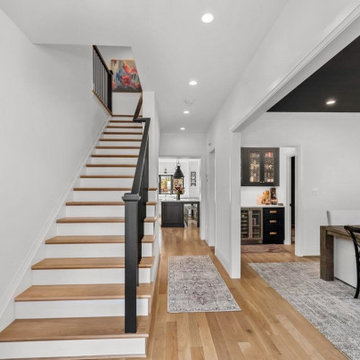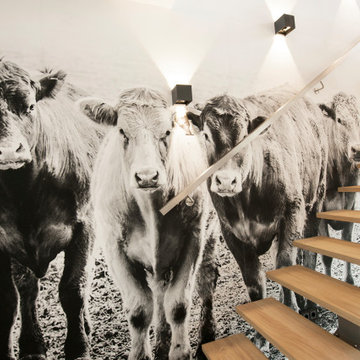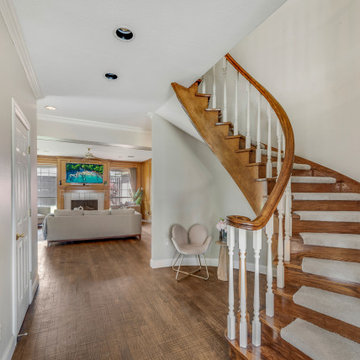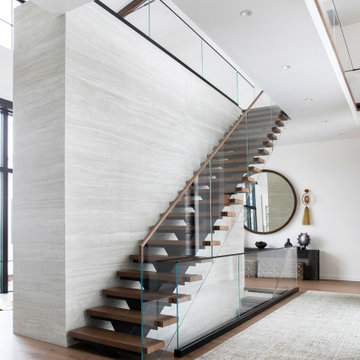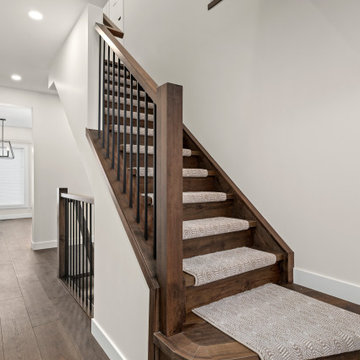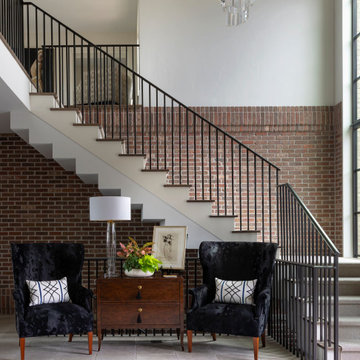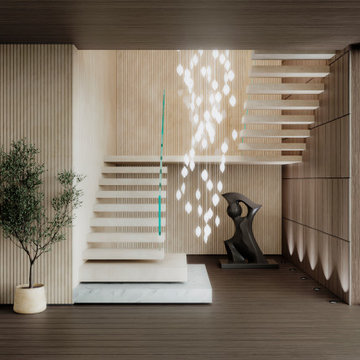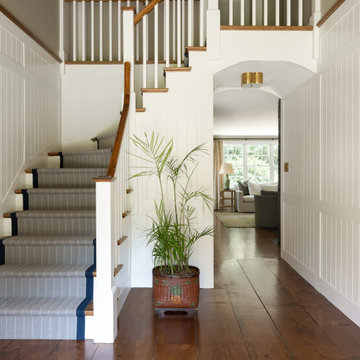Staircase Ideas and Designs
Refine by:
Budget
Sort by:Popular Today
141 - 160 of 545,000 photos

Ted Knude Photography © 2012
Design ideas for a large contemporary carpeted u-shaped staircase spindle in Calgary with open risers.
Design ideas for a large contemporary carpeted u-shaped staircase spindle in Calgary with open risers.
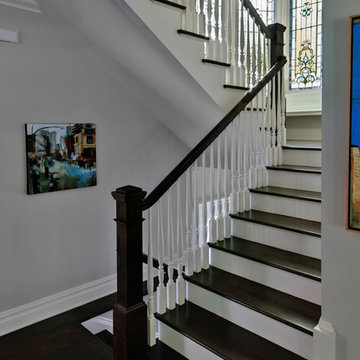
Photos by Scott LePage Photography
Design ideas for a victorian staircase spindle in New York.
Design ideas for a victorian staircase spindle in New York.
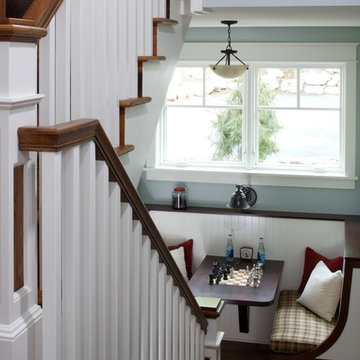
The classic 5,000-square-foot, five-bedroom Blaine boasts a timeless, traditional façade of stone and cedar shake. Inspired by both the relaxed Shingle Style that swept the East Coast at the turn of the century, and the all-American Four Square found around the country. The home features Old World architecture paired with every modern convenience, along with unparalleled craftsmanship and quality design.
The curb appeal starts at the street, where a caramel-colored shingle and stone façade invite you inside from the European-style courtyard. Other highlights include irregularly shaped windows, a charming dovecote and cupola, along with a variety of welcoming window boxes on the street side. The lakeside includes two porches designed to take full advantage of the views, a lower-level walk out, and stone arches that lend an aura of both elegance and permanence.
Step inside, and the interiors will not disappoint. The spacious foyer featuring a wood staircase leads into a large, open living room with a natural stone fireplace, rustic beams and nearby walkout deck. Also adjacent is a screened-in porch that leads down to the lower level, and the lakeshore. The nearby kitchen includes a large two-tiered multi-purpose island topped with butcher block, perfect for both entertaining and food preparation. This informal dining area allows for large gatherings of family and friends. Leave the family area, cross the foyer and enter your private retreat — a master bedroom suite attached to a luxurious master bath, private sitting room, and sun room. Who needs vacation when it’s such a pleasure staying home?
The second floor features two cozy bedrooms, a bunkroom with built-in sleeping area, and a convenient home office. In the lower level, a relaxed family room and billiards area are accompanied by a pub and wine cellar. Further on, two additional bedrooms await.
Find the right local pro for your project
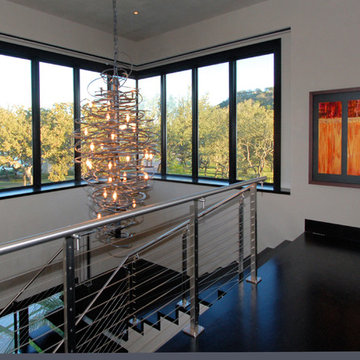
As a vacation home with an amazing locale, this home was designed with one primary focus: utilizing the breathtaking lake views. The original lot was a small island pie-shaped lot with spectacular views of Lake LBJ. Each room was created to depict a different snapshot of the lake due to the ratcheting footprint. Double 8’x11’ tall sliding glass doors merge the indoor living to the outdoor living, thus creating a seamless flow from inside to outside. The swimming pool, with its vanishing edge, was designed in such a way that it brings the lake right up to the outside living terrace, giving the feeling of actually being in the lake. There is also a twelve foot beach area under the archways of the pool’s water features for relaxing and entertaining. The beauty of the home is enough to stand alone, but being on the lake as it is makes the entire design come together as a truly stunning vacation home.
Photography by Adam Steiner
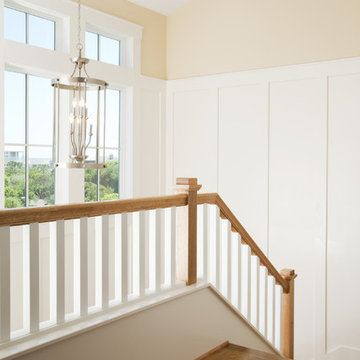
Our client wanted to build a home that would fit the environment at Figure Eight Island, with a coastal feel and clean lines. This home is about 4,500 square feet and has amazing views of the sound and waterway in the rear. Built in 2010 and constructed with resale in mind, it has been hugely popular with its guests.

Modern staircase with black metal railing, large windows and black sconces.
Design ideas for a medium sized modern wood floating metal railing staircase in Raleigh with wood risers.
Design ideas for a medium sized modern wood floating metal railing staircase in Raleigh with wood risers.
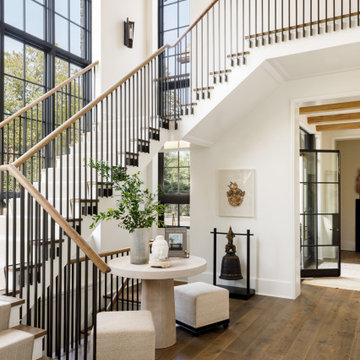
The clients’ appreciation for English country architecture, with elements of stone, stucco, brick and slate, became the basis of the design. The goal was to achieve an understated elegance with generous warmth. Lots of large windows, and exterior transitions to the terraced patios allow expansive views of the Golf Course.
View more of this home through #BBAEnglishGolfEstate on Instagram.
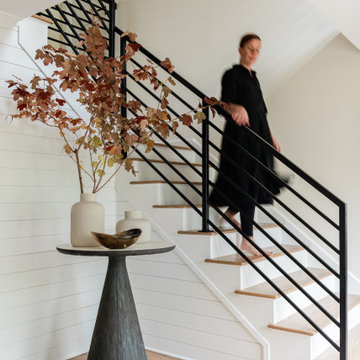
Making the right first impression is important, and with this rustic modern staircase and contrasting pedestal table, it is easy.
Design ideas for a traditional staircase in Chicago.
Design ideas for a traditional staircase in Chicago.
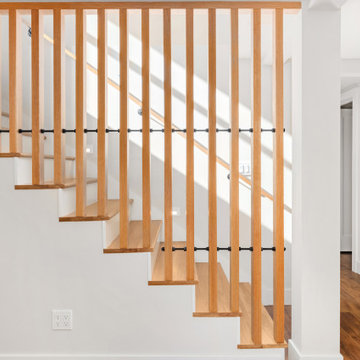
This slat wall is a creative way to let light pass through the stairway and flood into the lower floor.
Midcentury wood l-shaped wood railing staircase in Seattle with painted wood risers.
Midcentury wood l-shaped wood railing staircase in Seattle with painted wood risers.

Custom staircase made of natural limestone.
Large traditional straight metal railing staircase in New York with limestone treads, concrete risers and panelled walls.
Large traditional straight metal railing staircase in New York with limestone treads, concrete risers and panelled walls.
Staircase Ideas and Designs
8
