Wood Railing Staircase Ideas and Designs
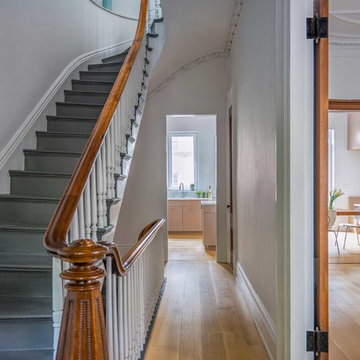
This renovated brick rowhome in Boston’s South End offers a modern aesthetic within a historic structure, creative use of space, exceptional thermal comfort, a reduced carbon footprint, and a passive stream of income.
DESIGN PRIORITIES. The goals for the project were clear - design the primary unit to accommodate the family’s modern lifestyle, rework the layout to create a desirable rental unit, improve thermal comfort and introduce a modern aesthetic. We designed the street-level entry as a shared entrance for both the primary and rental unit. The family uses it as their everyday entrance - we planned for bike storage and an open mudroom with bench and shoe storage to facilitate the change from shoes to slippers or bare feet as they enter their home. On the main level, we expanded the kitchen into the dining room to create an eat-in space with generous counter space and storage, as well as a comfortable connection to the living space. The second floor serves as master suite for the couple - a bedroom with a walk-in-closet and ensuite bathroom, and an adjacent study, with refinished original pumpkin pine floors. The upper floor, aside from a guest bedroom, is the child's domain with interconnected spaces for sleeping, work and play. In the play space, which can be separated from the work space with new translucent sliding doors, we incorporated recreational features inspired by adventurous and competitive television shows, at their son’s request.
MODERN MEETS TRADITIONAL. We left the historic front facade of the building largely unchanged - the security bars were removed from the windows and the single pane windows were replaced with higher performing historic replicas. We designed the interior and rear facade with a vision of warm modernism, weaving in the notable period features. Each element was either restored or reinterpreted to blend with the modern aesthetic. The detailed ceiling in the living space, for example, has a new matte monochromatic finish, and the wood stairs are covered in a dark grey floor paint, whereas the mahogany doors were simply refinished. New wide plank wood flooring with a neutral finish, floor-to-ceiling casework, and bold splashes of color in wall paint and tile, and oversized high-performance windows (on the rear facade) round out the modern aesthetic.
RENTAL INCOME. The existing rowhome was zoned for a 2-family dwelling but included an undesirable, single-floor studio apartment at the garden level with low ceiling heights and questionable emergency egress. In order to increase the quality and quantity of space in the rental unit, we reimagined it as a two-floor, 1 or 2 bedroom, 2 bathroom apartment with a modern aesthetic, increased ceiling height on the lowest level and provided an in-unit washer/dryer. The apartment was listed with Jackie O'Connor Real Estate and rented immediately, providing the owners with a source of passive income.
ENCLOSURE WITH BENEFITS. The homeowners sought a minimal carbon footprint, enabled by their urban location and lifestyle decisions, paired with the benefits of a high-performance home. The extent of the renovation allowed us to implement a deep energy retrofit (DER) to address air tightness, insulation, and high-performance windows. The historic front facade is insulated from the interior, while the rear facade is insulated on the exterior. Together with these building enclosure improvements, we designed an HVAC system comprised of continuous fresh air ventilation, and an efficient, all-electric heating and cooling system to decouple the house from natural gas. This strategy provides optimal thermal comfort and indoor air quality, improved acoustic isolation from street noise and neighbors, as well as a further reduced carbon footprint. We also took measures to prepare the roof for future solar panels, for when the South End neighborhood’s aging electrical infrastructure is upgraded to allow them.
URBAN LIVING. The desirable neighborhood location allows the both the homeowners and tenant to walk, bike, and use public transportation to access the city, while each charging their respective plug-in electric cars behind the building to travel greater distances.
OVERALL. The understated rowhouse is now ready for another century of urban living, offering the owners comfort and convenience as they live life as an expression of their values.
Eric Roth Photo
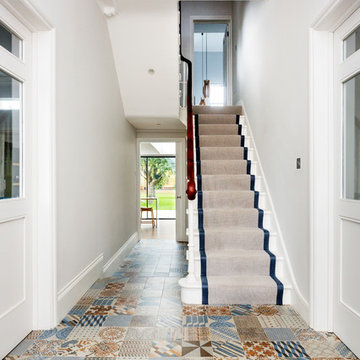
Inspiration for a contemporary painted wood u-shaped wood railing staircase in London with painted wood risers.
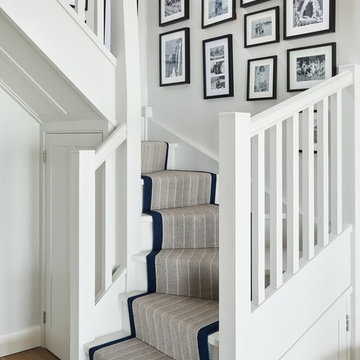
Design ideas for a coastal carpeted curved wood railing staircase in Other with carpeted risers.
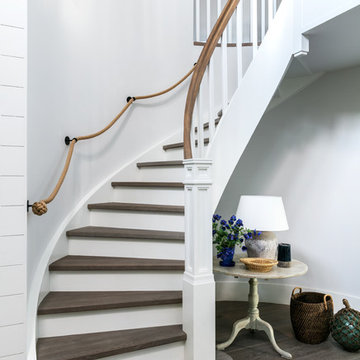
View showing the rounded staircase with a natural rope handrail. Wide plank grey wood flooring, shiplap cladded walls and bronze wall lights give a crisp contemporary edge but enough texture and warmth to keep it feeling cosy and casual. For the space under the stairs we put in a round grey wood table and stone table lamp with some coastal accents.
Photographer: Nick George

Photo of a medium sized contemporary wood floating wood railing staircase in New York with wood risers.
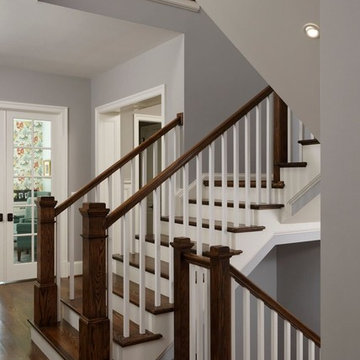
Large traditional wood u-shaped wood railing staircase in DC Metro with wood risers.
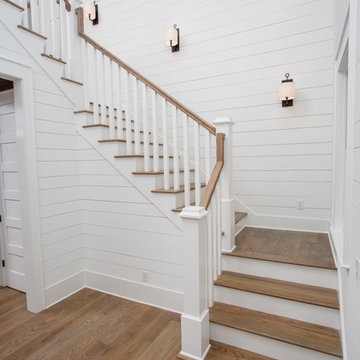
This is an example of a large farmhouse wood u-shaped wood railing staircase in Jacksonville with wood risers.
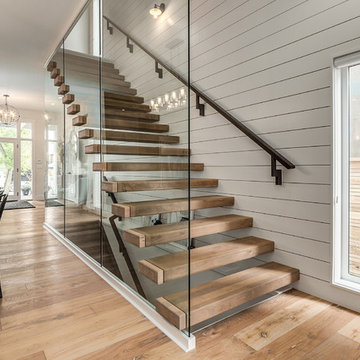
Love how this glass wall makes the stairway open and airy!
Inspiration for a medium sized country wood floating wood railing staircase in Calgary with open risers.
Inspiration for a medium sized country wood floating wood railing staircase in Calgary with open risers.
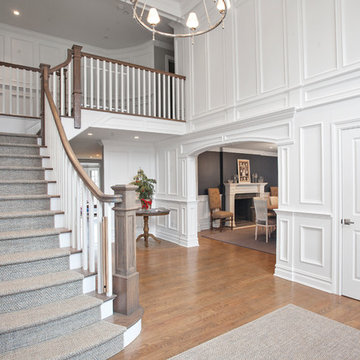
Recessed Panel Detail with Inset Moldings.
Inspiration for a large classic wood l-shaped wood railing staircase in New York with painted wood risers.
Inspiration for a large classic wood l-shaped wood railing staircase in New York with painted wood risers.
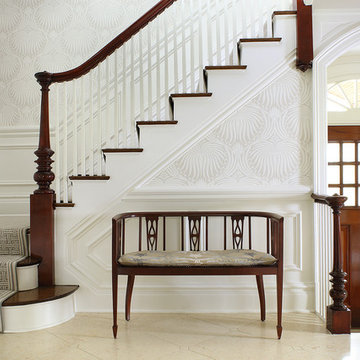
A light filled entry utilizing antique pieces with updated upholstery. Photography by Peter Rymwid.
This is an example of a medium sized classic wood l-shaped wood railing staircase in New York with painted wood risers.
This is an example of a medium sized classic wood l-shaped wood railing staircase in New York with painted wood risers.
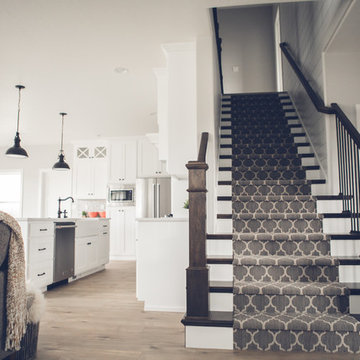
Medium sized contemporary wood straight wood railing staircase in Other with painted wood risers.
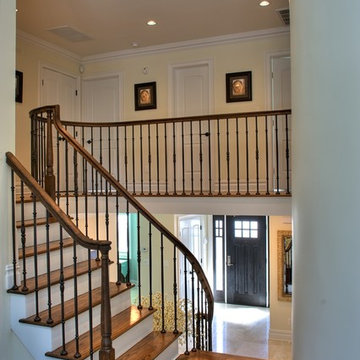
Inspiration for a large traditional wood l-shaped wood railing staircase in New York with painted wood risers.
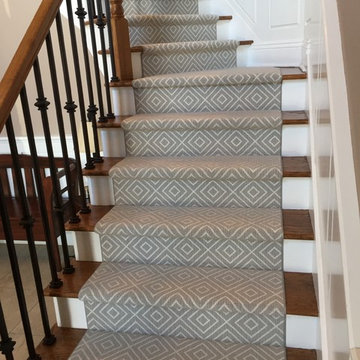
Photo of a medium sized traditional wood curved wood railing staircase in New York with painted wood risers.
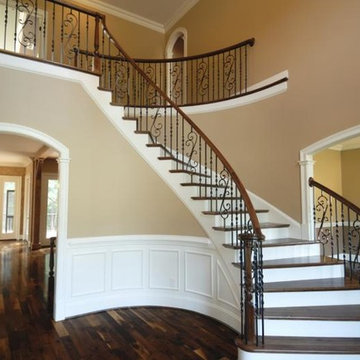
Dawkins Development Group | NY Contractor | Design-Build Firm
Large traditional wood curved wood railing staircase in New York.
Large traditional wood curved wood railing staircase in New York.
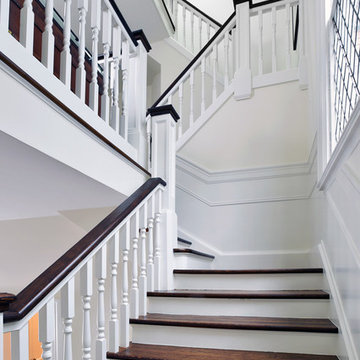
PHOTOGRAPHY - Chi Fang
Design ideas for a large traditional wood u-shaped wood railing staircase in San Francisco with painted wood risers.
Design ideas for a large traditional wood u-shaped wood railing staircase in San Francisco with painted wood risers.

Large classic wood straight wood railing staircase in Minneapolis with wood risers.
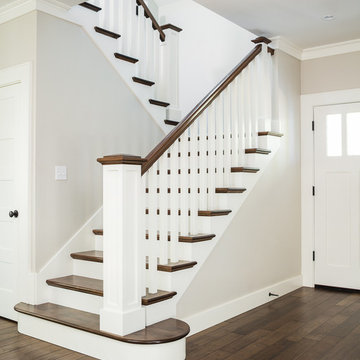
Open bannister stair.
Design ideas for a medium sized classic wood u-shaped wood railing staircase in Seattle with painted wood risers.
Design ideas for a medium sized classic wood u-shaped wood railing staircase in Seattle with painted wood risers.
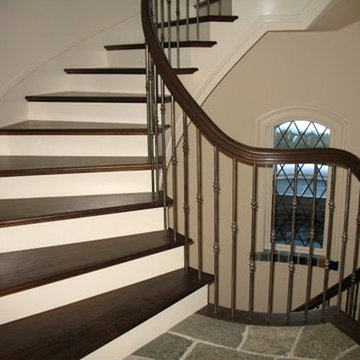
Inspiration for a large traditional wood curved wood railing staircase in Detroit with painted wood risers.
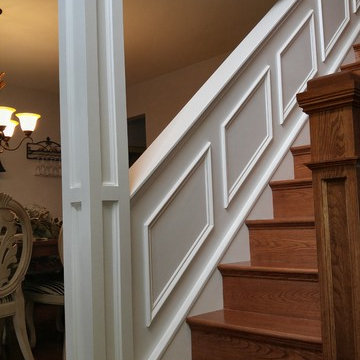
Stairway Wall Molding and Column
This is an example of a medium sized classic wood straight wood railing staircase in Philadelphia with wood risers.
This is an example of a medium sized classic wood straight wood railing staircase in Philadelphia with wood risers.
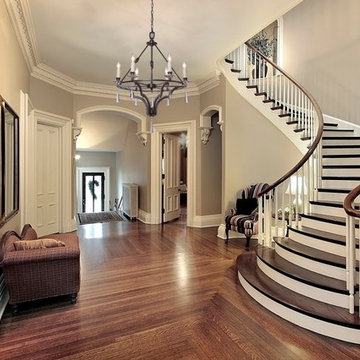
Medium sized classic wood curved wood railing staircase in Other with wood risers.
Wood Railing Staircase Ideas and Designs
7