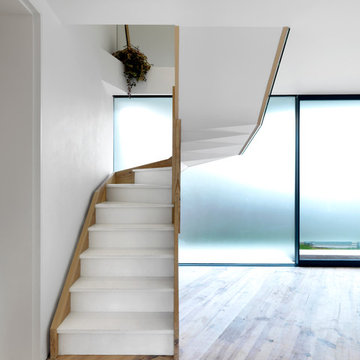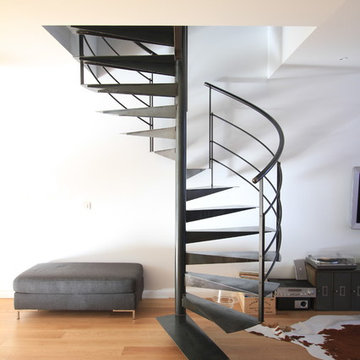Minimalist Spaces Staircase Ideas and Designs
Refine by:
Budget
Sort by:Popular Today
1 - 20 of 244 photos
Item 1 of 2

Proyecto realizado por The Room Studio
Fotografías: Mauricio Fuertes
This is an example of a medium sized scandi wood u-shaped glass railing staircase in Barcelona with wood risers.
This is an example of a medium sized scandi wood u-shaped glass railing staircase in Barcelona with wood risers.
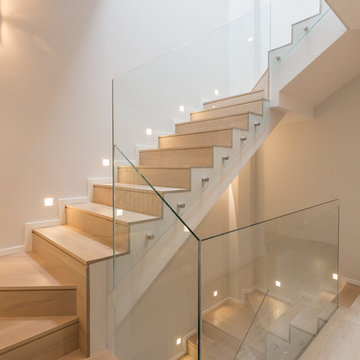
Caballero Fotografía de Arquitectura
This is an example of a contemporary wood u-shaped glass railing staircase in Madrid with wood risers.
This is an example of a contemporary wood u-shaped glass railing staircase in Madrid with wood risers.
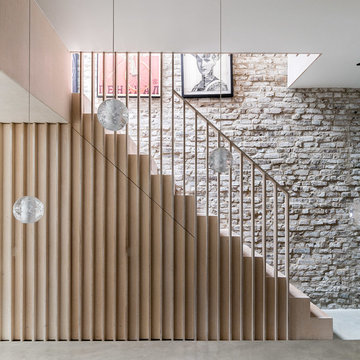
Taran Wilkhu
Design ideas for a medium sized contemporary wood straight wood railing staircase in London with wood risers.
Design ideas for a medium sized contemporary wood straight wood railing staircase in London with wood risers.

Our bespoke staircase was designed meticulously with the joiner and steelwork fabricator. The wrapping Beech Treads and risers and expressed with a shadow gap above the simple plaster finish.
The steel balustrade continues to the first floor and is under constant tension from the steel yachting wire.
Darry Snow Photography
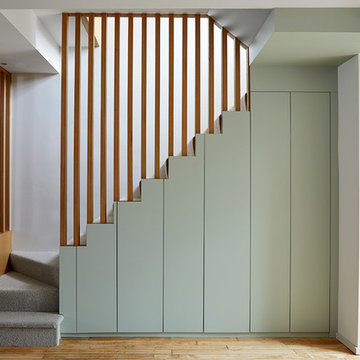
©Anna Stathaki
Photo of a medium sized modern carpeted wood railing staircase in London with carpeted risers and under stair storage.
Photo of a medium sized modern carpeted wood railing staircase in London with carpeted risers and under stair storage.
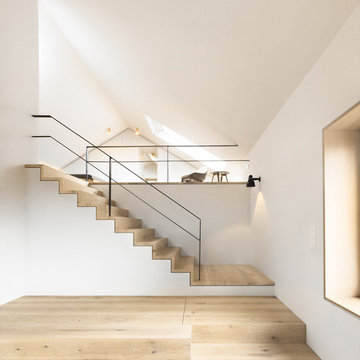
Studio Mierswa-Kluska
This is an example of a medium sized modern wood straight staircase in Munich with wood risers.
This is an example of a medium sized modern wood straight staircase in Munich with wood risers.
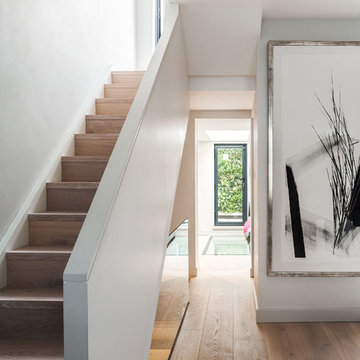
This tall, thin Pimlico townhouse was split across five stories with a dingy neglected courtyard garden to the rear. Our clients hired us to design a whole-house renovation and kitchen extension.
Neighbouring houses had been denied planning permission for similar works, so we had our work cut out to ensure that our kitchen extension design would get planning consent. To start with, we conducted an extensive daylight analysis to prove that the new addition to the property would have no adverse effect on neighbours. We also drew up a 3D computer model to demonstrate that the frameless glass extension wouldn’t overpower the original building.
To increase the sense of unity throughout the house, a key feature of our design was to incorporate integral rooflights across three of the stories, so that from the second floor terrace it was possible to look all the way down into the kitchen through aligning rooflights. This also ensured that the basement kitchen wouldn’t feel cramped or closed in by introducing more natural light.
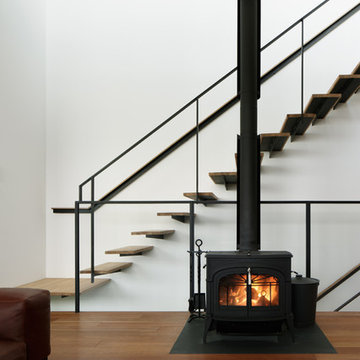
薪ストーブ:
best of houzz 2017「階段部門」受賞
best of houzz 2016「階段部門」受賞
Inspiration for a contemporary wood straight metal railing staircase in Other with open risers.
Inspiration for a contemporary wood straight metal railing staircase in Other with open risers.
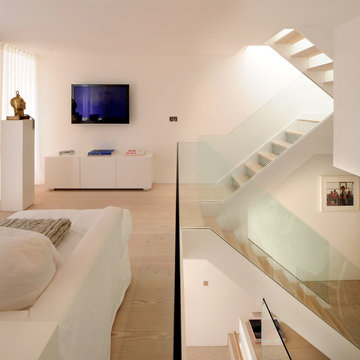
TG-Studio tackled the brief to create a light and bright space and make the most of the unusual layout by designing a new central staircase, which links the six half-levels of the building.
A minimalist design with glass balustrades and pale wood treads connects the upper three floors consisting of three bedrooms and two bathrooms with the lower floors dedicated to living, cooking and dining. The staircase was designed as a focal point, one you see from every room in the house. It’s clean, angular lines add a sculptural element, set off by the minimalist interior of the house. The use of glass allows natural light to flood the whole house, a feature that was central to the brief of the Norwegian owner.
Photography: Philip Vile
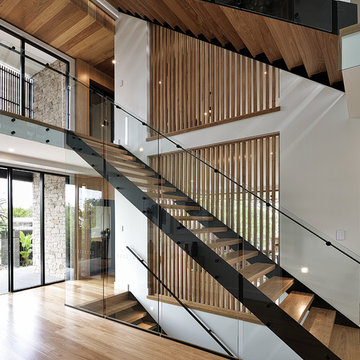
Brock Beazley Photography
Design ideas for a contemporary wood straight glass railing staircase in Brisbane with open risers.
Design ideas for a contemporary wood straight glass railing staircase in Brisbane with open risers.
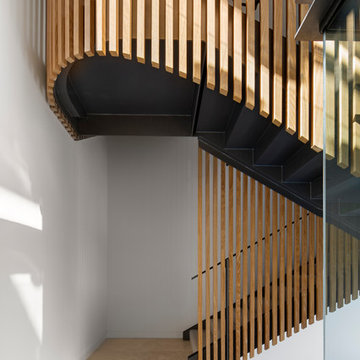
Design by SAOTA
Architects in Association TKD Architects
Engineers Acor Consultants
Design ideas for a contemporary u-shaped metal railing staircase in Sydney.
Design ideas for a contemporary u-shaped metal railing staircase in Sydney.
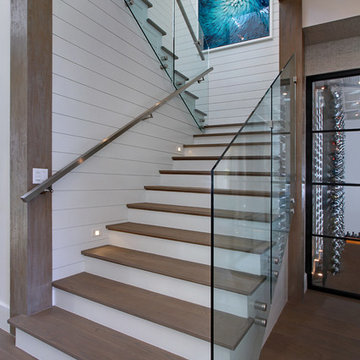
Jeri Koegel
Photo of a coastal wood u-shaped staircase in Orange County with painted wood risers.
Photo of a coastal wood u-shaped staircase in Orange County with painted wood risers.
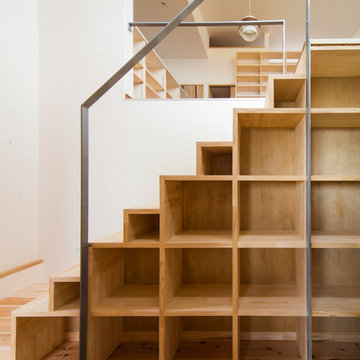
写真 平野和司
Modern wood straight staircase in Other with wood risers and under stair storage.
Modern wood straight staircase in Other with wood risers and under stair storage.
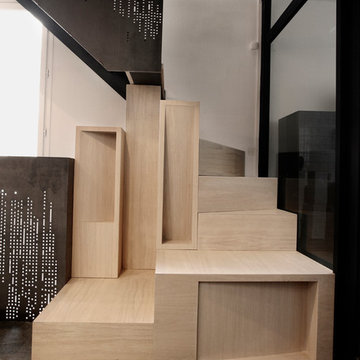
37.2
This is an example of a medium sized contemporary wood u-shaped staircase in Paris with wood risers.
This is an example of a medium sized contemporary wood u-shaped staircase in Paris with wood risers.
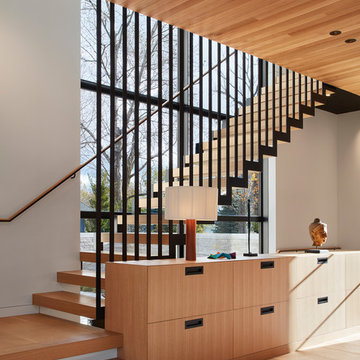
Steve Hall - Hall + Merrick Photographers
Design ideas for a contemporary wood l-shaped metal railing staircase in Chicago with open risers and feature lighting.
Design ideas for a contemporary wood l-shaped metal railing staircase in Chicago with open risers and feature lighting.
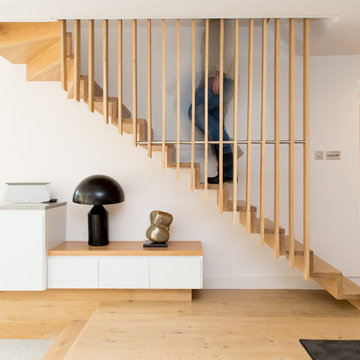
Inspiration for a scandinavian wood l-shaped staircase in London with wood risers and feature lighting.
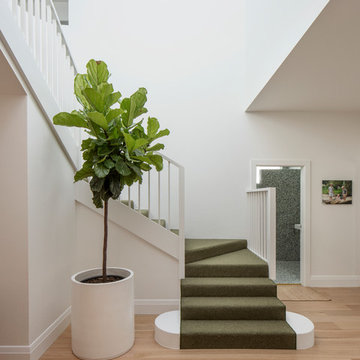
Simon Wood Photography
This is an example of a modern l-shaped staircase in Sydney.
This is an example of a modern l-shaped staircase in Sydney.
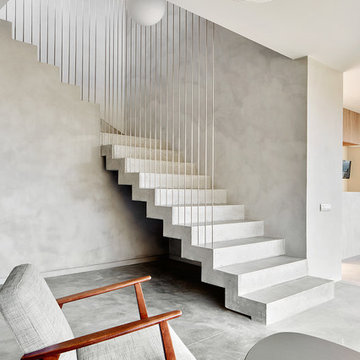
José Hevia
Medium sized contemporary concrete l-shaped staircase in Other with concrete risers.
Medium sized contemporary concrete l-shaped staircase in Other with concrete risers.
Minimalist Spaces Staircase Ideas and Designs
1
