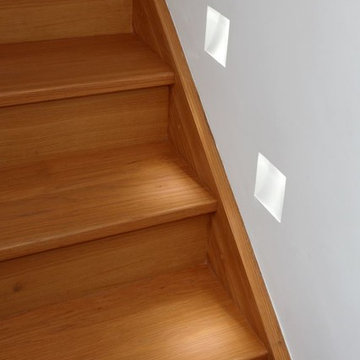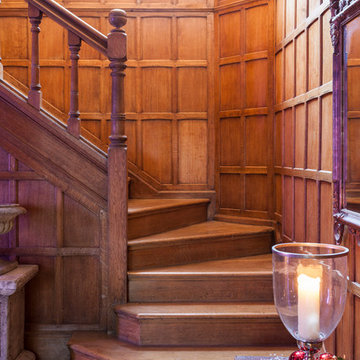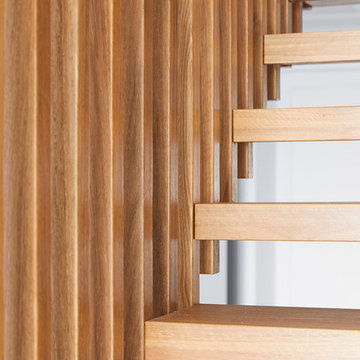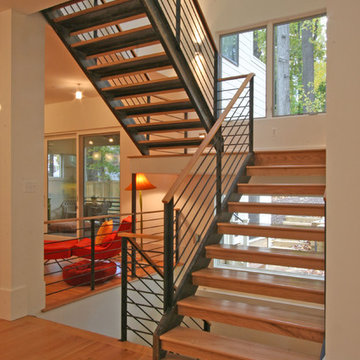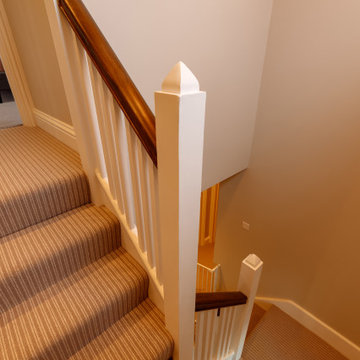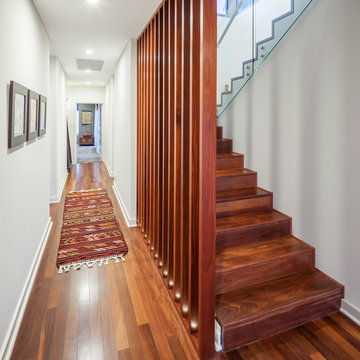Staircase Ideas and Designs
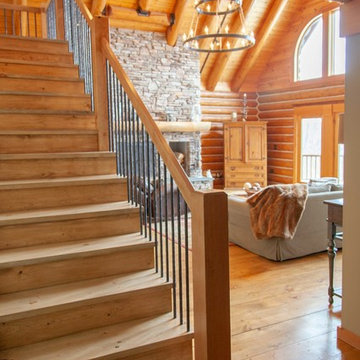
Photo of a medium sized rustic wood straight metal railing staircase in Boston with wood risers.
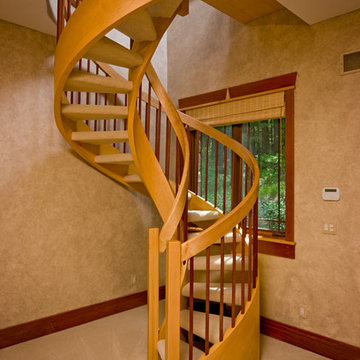
Hilliard Photographics
Inspiration for a small rustic carpeted curved staircase in Chicago with open risers.
Inspiration for a small rustic carpeted curved staircase in Chicago with open risers.
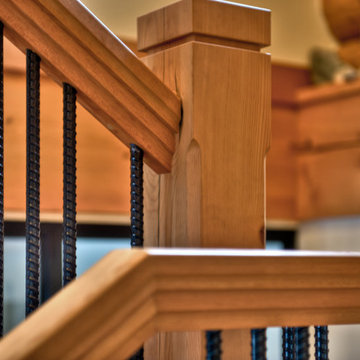
Shutterbug Shots Janice Gilbert
This is an example of a medium sized rustic wood l-shaped metal railing staircase in Vancouver with open risers.
This is an example of a medium sized rustic wood l-shaped metal railing staircase in Vancouver with open risers.
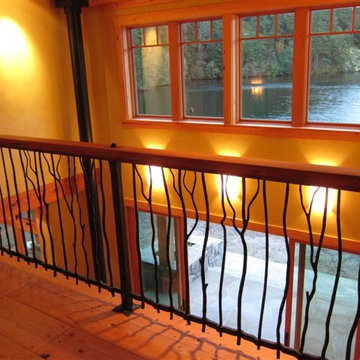
Custom Iron Stair Railing
Inspiration for a bohemian staircase in Seattle.
Inspiration for a bohemian staircase in Seattle.
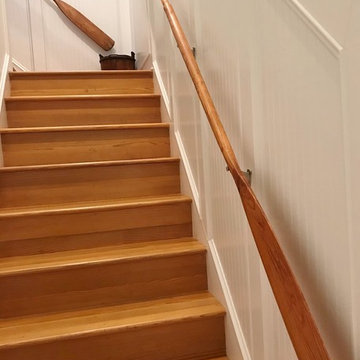
jim spicuzza
This is an example of a coastal staircase in Other.
This is an example of a coastal staircase in Other.
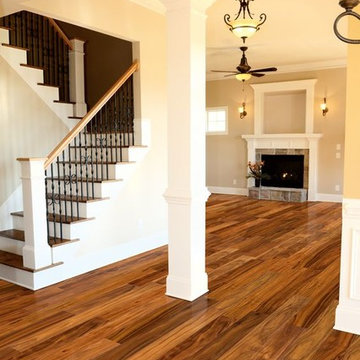
Design ideas for a medium sized traditional wood u-shaped metal railing staircase in New York with painted wood risers.
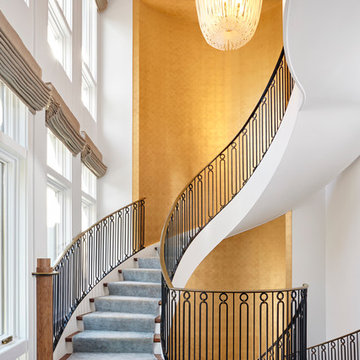
Photo of a large traditional wood curved staircase in Chicago with painted wood risers and a feature wall.
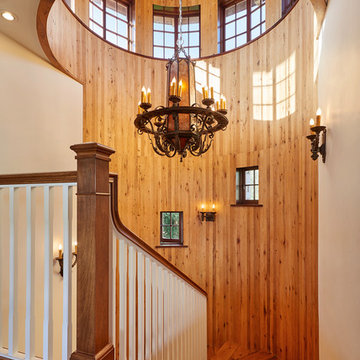
Location: Los Olivos, CA // Type: New Construction // Architect: Appelton & Associates // Photo: Creative Noodle
Photo of a large rustic wood curved staircase in Santa Barbara with wood risers.
Photo of a large rustic wood curved staircase in Santa Barbara with wood risers.
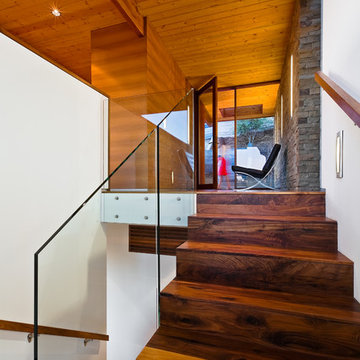
1950’s mid century modern hillside home.
full restoration | addition | modernization.
board formed concrete | clear wood finishes | mid-mod style.
Photography ©Ciro Coelho/ArchitecturalPhoto.com
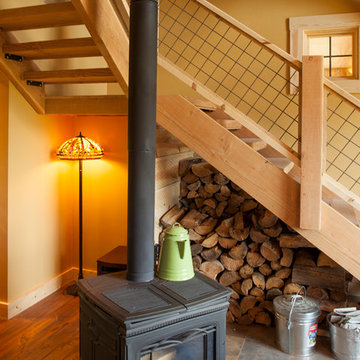
Sand Creek Post & Beam Traditional Wood Barns and Barn Homes
Learn more & request a free catalog: www.sandcreekpostandbeam.com
Photo of a traditional wood l-shaped staircase in Other with open risers.
Photo of a traditional wood l-shaped staircase in Other with open risers.

FAMILY HOME IN SURREY
The architectural remodelling, fitting out and decoration of a lovely semi-detached Edwardian house in Weybridge, Surrey.
We were approached by an ambitious couple who’d recently sold up and moved out of London in pursuit of a slower-paced life in Surrey. They had just bought this house and already had grand visions of transforming it into a spacious, classy family home.
Architecturally, the existing house needed a complete rethink. It had lots of poky rooms with a small galley kitchen, all connected by a narrow corridor – the typical layout of a semi-detached property of its era; dated and unsuitable for modern life.
MODERNIST INTERIOR ARCHITECTURE
Our plan was to remove all of the internal walls – to relocate the central stairwell and to extend out at the back to create one giant open-plan living space!
To maximise the impact of this on entering the house, we wanted to create an uninterrupted view from the front door, all the way to the end of the garden.
Working closely with the architect, structural engineer, LPA and Building Control, we produced the technical drawings required for planning and tendering and managed both of these stages of the project.
QUIRKY DESIGN FEATURES
At our clients’ request, we incorporated a contemporary wall mounted wood burning stove in the dining area of the house, with external flue and dedicated log store.
The staircase was an unusually simple design, with feature LED lighting, designed and built as a real labour of love (not forgetting the secret cloak room inside!)
The hallway cupboards were designed with asymmetrical niches painted in different colours, backlit with LED strips as a central feature of the house.
The side wall of the kitchen is broken up by three slot windows which create an architectural feel to the space.

Tom Ackner
Inspiration for a medium sized coastal straight staircase in New York with panelled walls.
Inspiration for a medium sized coastal straight staircase in New York with panelled walls.
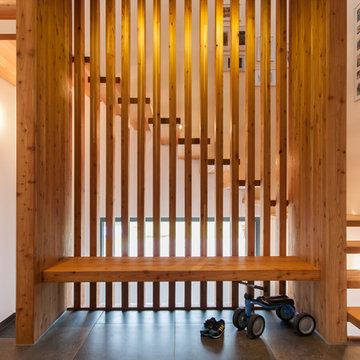
This is an example of a large contemporary wood curved staircase in Other with open risers.
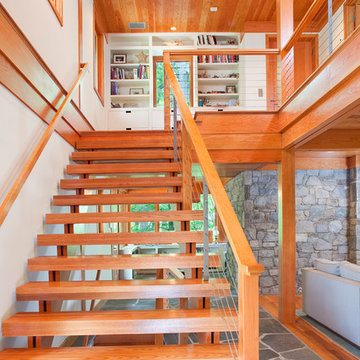
Photography by James Sphan
This is an example of a rustic straight staircase in DC Metro.
This is an example of a rustic straight staircase in DC Metro.
Staircase Ideas and Designs
7
