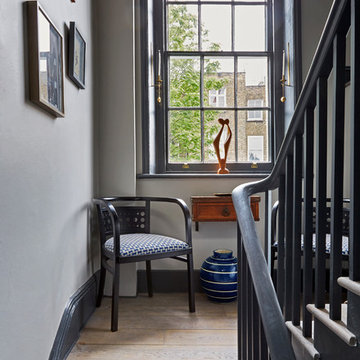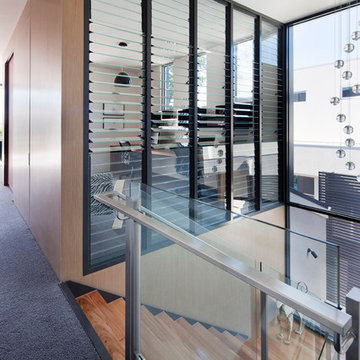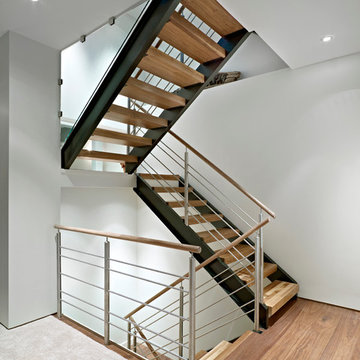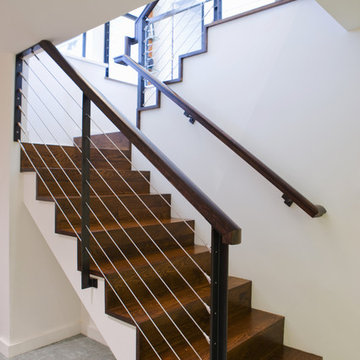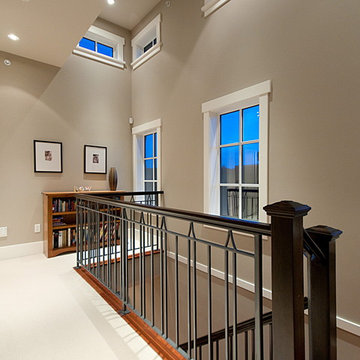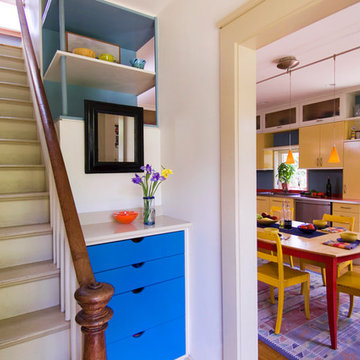Staircase Ideas and Designs
Refine by:
Budget
Sort by:Popular Today
1 - 20 of 59 photos
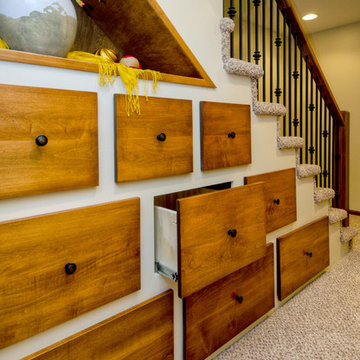
A family of four was ready to expand their usable living space by finishing their spacious basement to include a family room, kitchenette, full bath, guest room and plenty of storage. Prior to the remodel, the family chose to relocate utilities to what would be the storage area and upgrade utilities for energy efficiency.
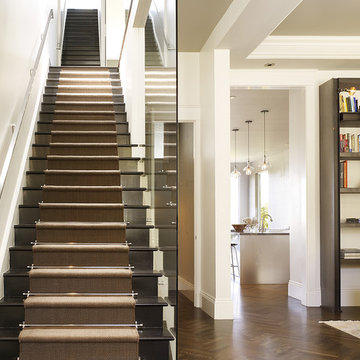
Staircase with glass wall photo by Matthew Millman
Photo of a traditional wood straight staircase in San Francisco with wood risers.
Photo of a traditional wood straight staircase in San Francisco with wood risers.
Find the right local pro for your project
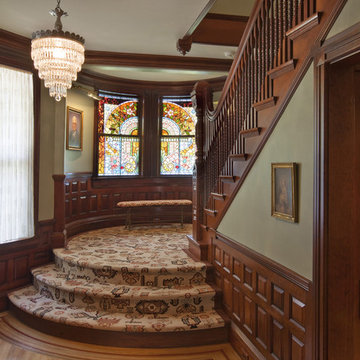
Originally designed by J. Merrill Brown in 1887, this Queen Anne style home sits proudly in Cambridge's Avon Hill Historic District. Past was blended with present in the restoration of this property to its original 19th century elegance. The design satisfied historical requirements with its attention to authentic detailsand materials; it also satisfied the wishes of the family who has been connected to the house through several generations.
Photo Credit: Peter Vanderwarker
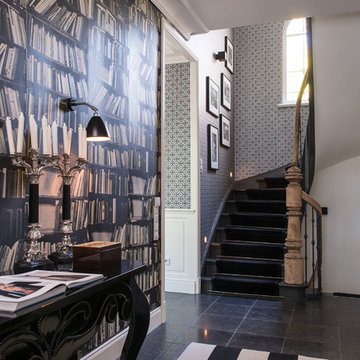
This is an example of a medium sized traditional painted wood u-shaped staircase in Hamburg with painted wood risers.
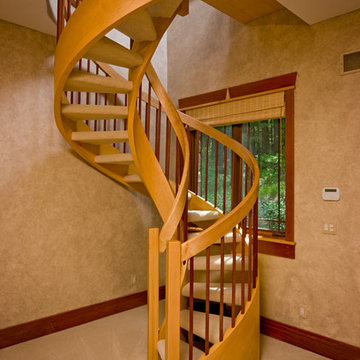
Hilliard Photographics
Inspiration for a small rustic carpeted curved staircase in Chicago with open risers.
Inspiration for a small rustic carpeted curved staircase in Chicago with open risers.
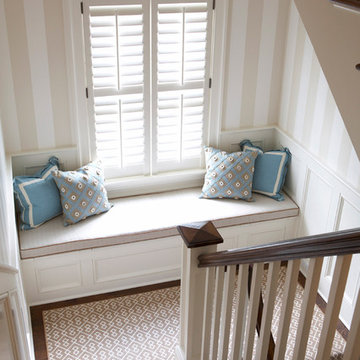
A relaxed beach side cottage.
Photos by Michael Partenio
Coastal u-shaped staircase in New York.
Coastal u-shaped staircase in New York.
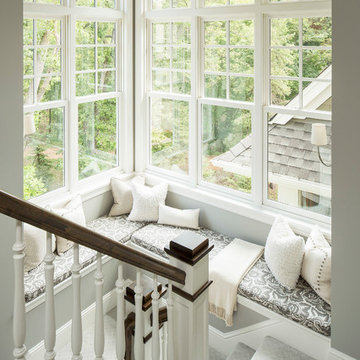
Martha O'Hara Interiors, Interior Design | L. Cramer Builders + Remodelers, Builder | Troy Thies, Photography | Shannon Gale, Photo Styling
Please Note: All “related,” “similar,” and “sponsored” products tagged or listed by Houzz are not actual products pictured. They have not been approved by Martha O’Hara Interiors nor any of the professionals credited. For information about our work, please contact design@oharainteriors.com.
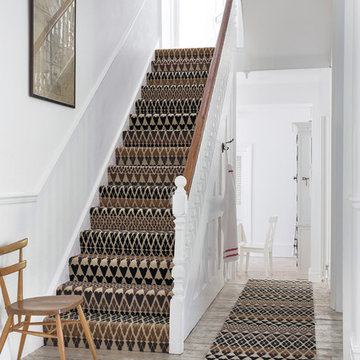
Quirky B Fair Isle Sutton carpet and runner designed by Margo Selby
Scandinavian staircase in Hampshire with a dado rail.
Scandinavian staircase in Hampshire with a dado rail.
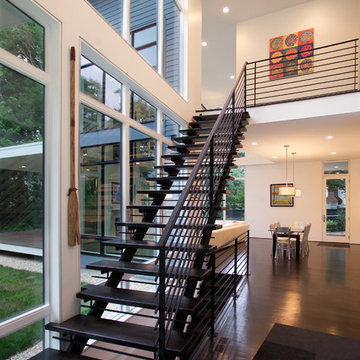
The new house sits back from the suburban road, a pipe-stem lot hidden in the trees. The owner/building had requested a modern, clean statement of his residence.
A single rectangular volume houses the main program: living, dining, kitchen to the north, garage, private bedrooms and baths to the south. Secondary building blocks attached to the west and east faces contain special places: entry, stair, music room and master bath.
The double height living room with full height corner windows erodes the solidity of the house, opening it to the outside. The porch, beyond the living room, stretches the house into the landscape, the transition anchored with the double-fronted fireplace.
The modern vocabulary of the house is a careful delineation of the parts - cantilevering roofs lift and extend beyond the planar stucco, siding and glazed wall surfaces. Where the house meets ground, crushed stone along the perimeter base mimics the roof lines above, the sharply defined edges of lawn held away from the foundation. The open steel stair stands separate from adjacent walls. Kitchen and bathroom cabinets are objects in space - visually (and where possible, physically) disengaged from ceiling, wall and floor.
It's the movement through the volumes of space, along surfaces, and out into the landscape, that unifies the house.
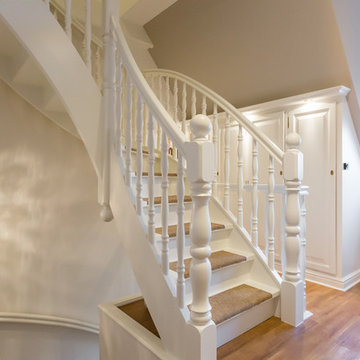
Lars Neugebauer - Immofoto-Sylt.de
Small classic carpeted curved staircase in Other with wood risers.
Small classic carpeted curved staircase in Other with wood risers.
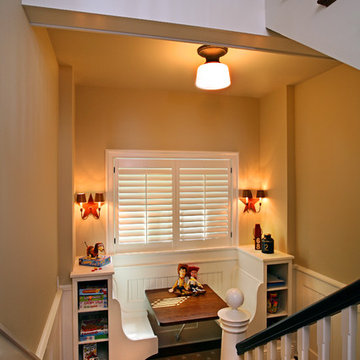
Shingle-style details and handsome stone accents give this contemporary home the look of days gone by while maintaining all of the convenience of today. Equally at home as a main residence or second home, it features graceful pillars at the entrance that lead into a roomy foyer, kitchen and large living room with a long bank of windows designed to capture a view. Not far away is a private retreat/master bedroom suite and cozy study perfect for reading or relaxing. Family-focused spaces are upstairs, including four additional bedrooms. A large screen porch and expansive outdoor deck allow outdoor entertaining.
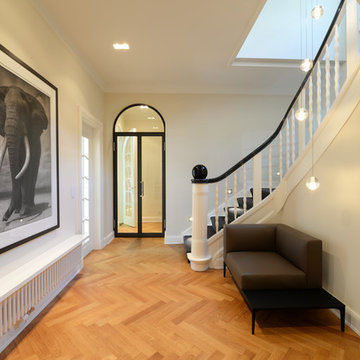
Large contemporary carpeted curved staircase in Hamburg with carpeted risers.
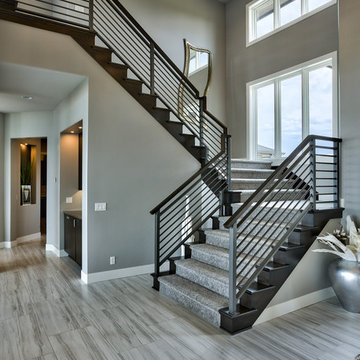
Amoura Productions
Inspiration for a contemporary wood u-shaped staircase in Omaha with wood risers.
Inspiration for a contemporary wood u-shaped staircase in Omaha with wood risers.
Staircase Ideas and Designs
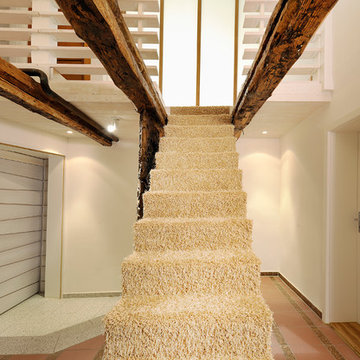
Inspiration for a small contemporary carpeted straight staircase in Other with carpeted risers.
1
