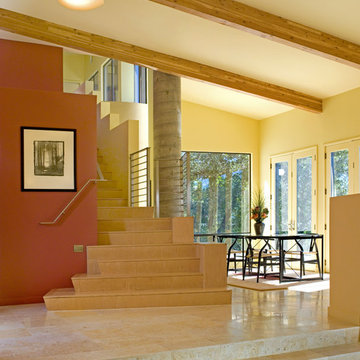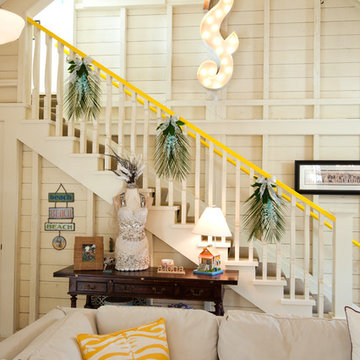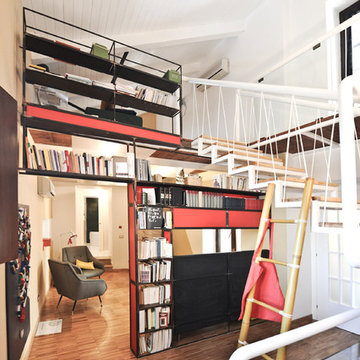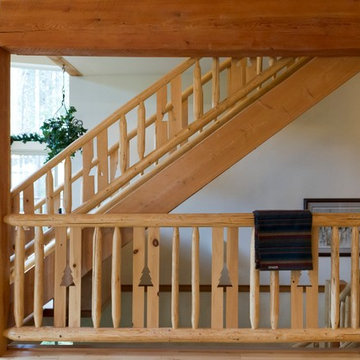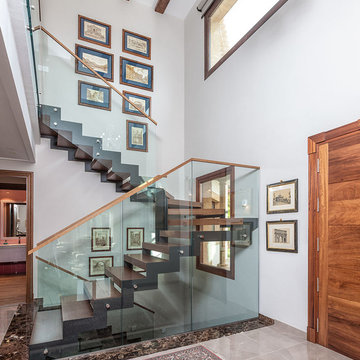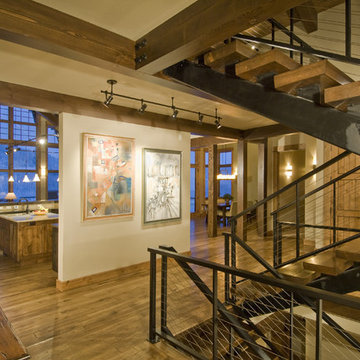Staircase Ideas and Designs
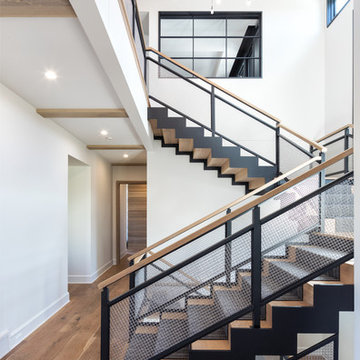
Landmark Photography
Inspiration for a contemporary wood u-shaped metal railing staircase in Other with wood risers.
Inspiration for a contemporary wood u-shaped metal railing staircase in Other with wood risers.
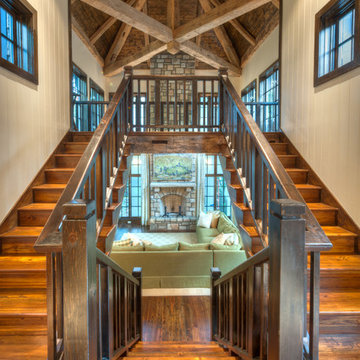
Reclaimed hand hewn timber
© Carolina Timberworks
Large rustic wood u-shaped staircase in Charlotte with wood risers.
Large rustic wood u-shaped staircase in Charlotte with wood risers.
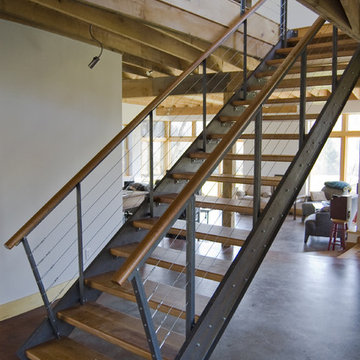
steel and cherry stair made from stock parts and no welding
loft stair
metal stair
cable railing
Inspiration for an urban staircase in Burlington.
Inspiration for an urban staircase in Burlington.
Find the right local pro for your project
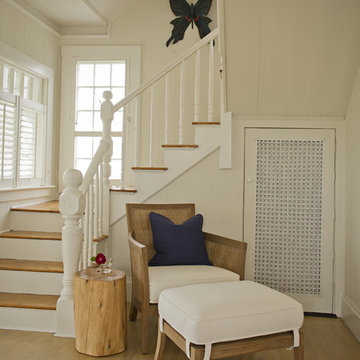
Photo of a medium sized classic wood l-shaped staircase in Boston with painted wood risers.
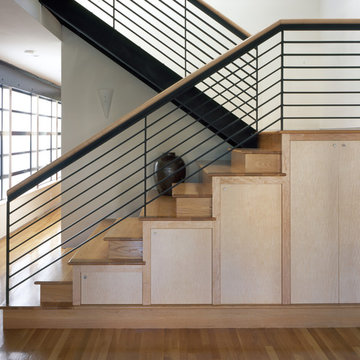
Modern wood u-shaped mixed railing staircase in San Francisco with wood risers and under stair storage.
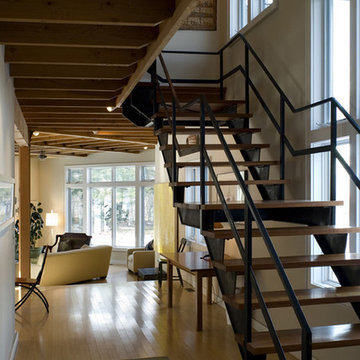
This project is a small, new house for an artist and a craftsman was driven by clean, transparent lines with a magnificent vista over the Hudson Valley. Cleaner, modern industrial vocabulary was the palette for this project. It also included separate painting and workshop studios. Clean, transparent lines governed this design, for a very open feeling.
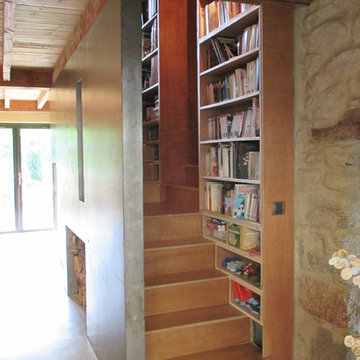
Inspiration for a small modern wood straight staircase in Saint-Etienne with wood risers.
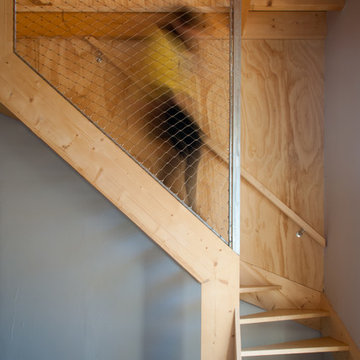
Etienne Bauquin
This is an example of a medium sized urban wood l-shaped staircase in Nantes with open risers.
This is an example of a medium sized urban wood l-shaped staircase in Nantes with open risers.
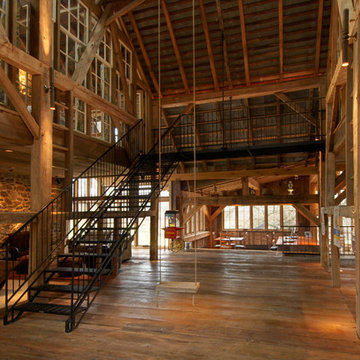
This area joins the gym area with the stairway with the sitting area and comes complete with a swing for the lofted area. The project was timber framed from the repurposed timbers of a tobacco barn and utilizes the stone and plank flooring throughout with aluminum ceiling sheets under Structural Insulated Panels. Timer Framer: Lancaster County Timber Frames /General Contractor: Historic Restorations

The homeowner works from home during the day, so the office was placed with the view front and center. Although a rooftop deck and code compliant staircase were outside the scope and budget of the project, a roof access hatch and hidden staircase were included. The hidden staircase is actually a bookcase, but the view from the roof top was too good to pass up!
Vista Estate Imaging
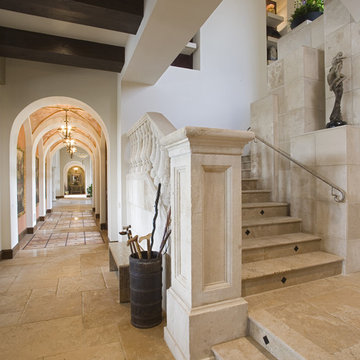
Spanish Mission style
Inspiration for a mediterranean metal railing staircase in Austin with travertine treads and travertine risers.
Inspiration for a mediterranean metal railing staircase in Austin with travertine treads and travertine risers.
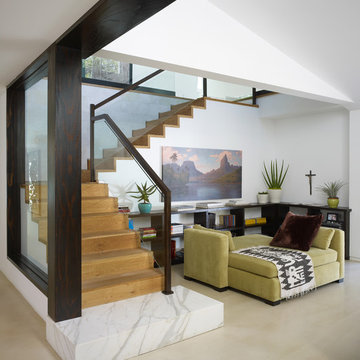
Inspiration for a contemporary wood l-shaped glass railing staircase in Orange County with wood risers.
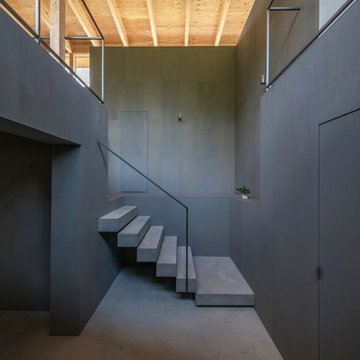
photo by hiroshi tanigawa
Design ideas for a modern concrete straight metal railing staircase in Other with concrete risers.
Design ideas for a modern concrete straight metal railing staircase in Other with concrete risers.
Staircase Ideas and Designs
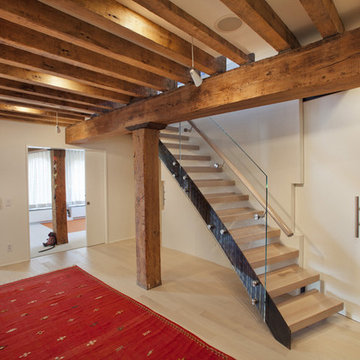
This apartment combination connected upper and lower floors of a TriBeCa loft duplex and retained the fabulous light and view along the Hudson River. In the upper floor, spaces for dining, relaxing and a luxurious master suite were carved out of open space. The lower level of this duplex includes new bedrooms oriented to preserve views of the Hudson River, a sauna, gym and office tucked behind the connecting stair’s volume. We also created a guest apartment with its own private entry, allowing the international family to host visitors while maintaining privacy. All upgrades of services and finishes were completed without disturbing original building details.
Photo by Ofer Wolberger
1
