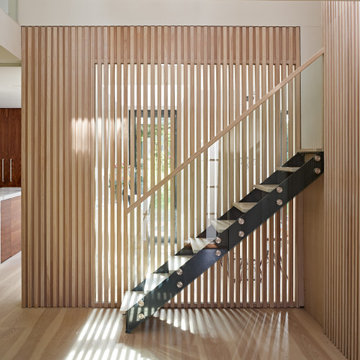Wood Railing, Glass Railing Staircase Ideas and Designs
Refine by:
Budget
Sort by:Popular Today
1 - 20 of 33,066 photos

The oak staircase was cut and made by our joinery
team in our workshop - the handrail is a solid piece of
oak winding its way down to the basement. The oak
staircase wraps its way around the living spaces in the
form of oak panelling to create a ribbon of material to
links the spaces together.

Stairway
Inspiration for an eclectic painted wood u-shaped wood railing staircase in Glasgow with painted wood risers and wainscoting.
Inspiration for an eclectic painted wood u-shaped wood railing staircase in Glasgow with painted wood risers and wainscoting.

Vertical timber posts that allow for light but also allow protection. Nice design feature to give personality to a stair balustrade.
Design ideas for a medium sized contemporary wood u-shaped wood railing staircase in London.
Design ideas for a medium sized contemporary wood u-shaped wood railing staircase in London.

Photo of a contemporary curved wood railing staircase in London with limestone treads and limestone risers.

Design ideas for a medium sized wood curved wood railing staircase in London with wood risers.
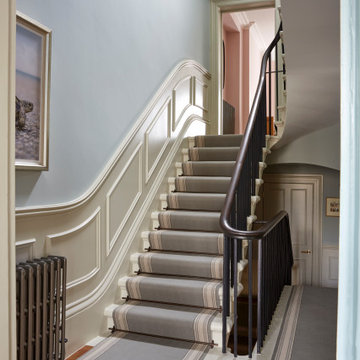
Photo of a traditional straight wood railing staircase in Gloucestershire with wainscoting.

Tucked away in a row of terraced houses in Stoke Newington, this Victorian home has been renovated into a contemporary modernised property with numerous architectural glazing features to maximise natural light and give the appearance of greater internal space. 21st-Century living dictates bright sociable spaces that are more compatible with modern family life. A combination of different window features plus a few neat architectural tricks visually connect the numerous spaces…
A contemporary glazed roof over the rebuilt side extension on the lower ground floor floods the interior of the property with glorious natural light. A large angled rooflight over the stairway is bonded to the end of the flat glass rooflights over the side extension. This provides a seamless transition as you move through the different levels of the property and directs the eye downwards into extended areas making the room feel much bigger. The SUNFLEX bifold doors at the rear of the kitchen leading into the garden link the internal and external spaces extremely well. More lovely light cascades in through the doors, whether they are open or shut. A cute window seat makes for a fabulous personal space to be able to enjoy the outside views within the comfort of the home too.
A frameless glass balustrade descending the stairwell permits the passage of light through the property and whilst it provides a necessary partition to separate the areas, it removes any visual obstruction between them so they still feel unified. The clever use of space and adaption of flooring levels has significantly transformed the property, making it an extremely desirable home with fantastic living areas. No wonder it sold for nearly two million recently!
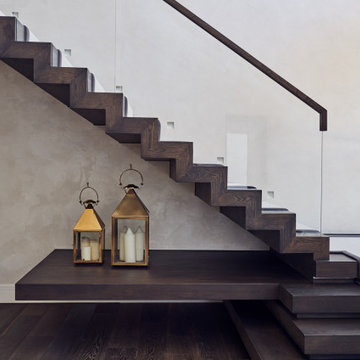
Design ideas for a large contemporary carpeted l-shaped glass railing staircase in London with carpeted risers.

Staircase
Inspiration for a medium sized modern wood l-shaped wood railing staircase in Miami with glass risers.
Inspiration for a medium sized modern wood l-shaped wood railing staircase in Miami with glass risers.
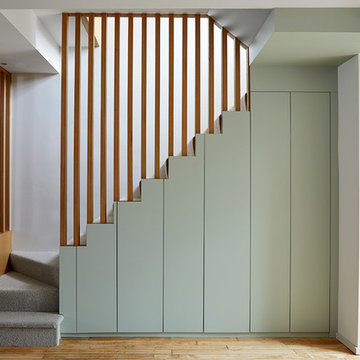
©Anna Stathaki
Photo of a medium sized modern carpeted wood railing staircase in London with carpeted risers and under stair storage.
Photo of a medium sized modern carpeted wood railing staircase in London with carpeted risers and under stair storage.
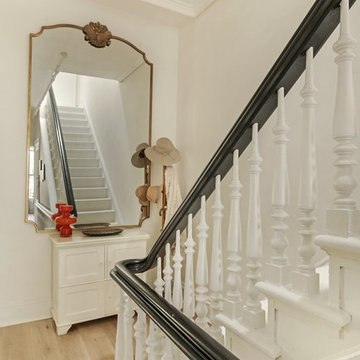
Allyson Lubow
Photo of a large traditional wood straight wood railing staircase in New York with wood risers.
Photo of a large traditional wood straight wood railing staircase in New York with wood risers.

The new wide plank oak flooring continues throughout the entire first and second floors with a lovely open staircase lit by a chandelier, skylights and flush in-wall step lighting.
Kate Benjamin Photography

Description: Interior Design by Neal Stewart Designs ( http://nealstewartdesigns.com/). Architecture by Stocker Hoesterey Montenegro Architects ( http://www.shmarchitects.com/david-stocker-1/). Built by Coats Homes (www.coatshomes.com). Photography by Costa Christ Media ( https://www.costachrist.com/).
Others who worked on this project: Stocker Hoesterey Montenegro

Entry renovation. Architecture, Design & Construction by USI Design & Remodeling.
This is an example of a large traditional wood l-shaped wood railing staircase in Dallas with wood risers and wainscoting.
This is an example of a large traditional wood l-shaped wood railing staircase in Dallas with wood risers and wainscoting.

Photo of a coastal carpeted u-shaped wood railing staircase in Manchester with carpeted risers.
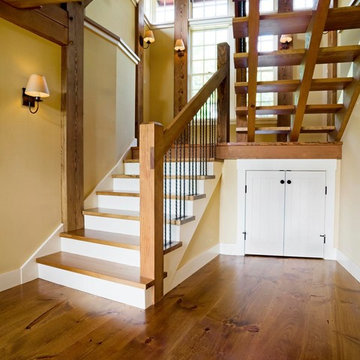
This is an example of a large rustic wood u-shaped wood railing staircase in Burlington with open risers.
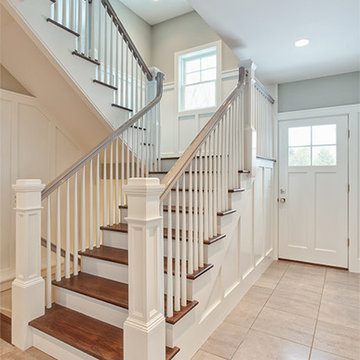
Inspiration for a large classic wood u-shaped wood railing staircase in Other with painted wood risers and feature lighting.

Paneled Entry and Entry Stair.
Photography by Michael Hunter Photography.
This is an example of a large classic wood u-shaped wood railing staircase in Dallas with painted wood risers.
This is an example of a large classic wood u-shaped wood railing staircase in Dallas with painted wood risers.
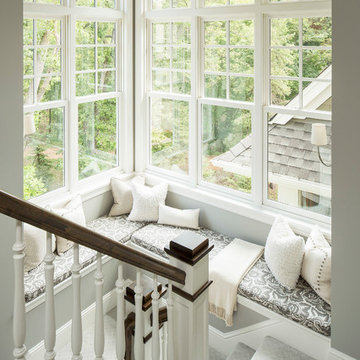
Martha O'Hara Interiors, Interior Design | L. Cramer Builders + Remodelers, Builder | Troy Thies, Photography | Shannon Gale, Photo Styling
Please Note: All “related,” “similar,” and “sponsored” products tagged or listed by Houzz are not actual products pictured. They have not been approved by Martha O’Hara Interiors nor any of the professionals credited. For information about our work, please contact design@oharainteriors.com.
Wood Railing, Glass Railing Staircase Ideas and Designs
1
