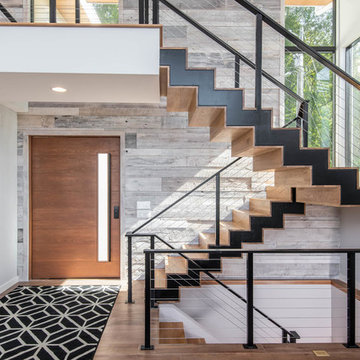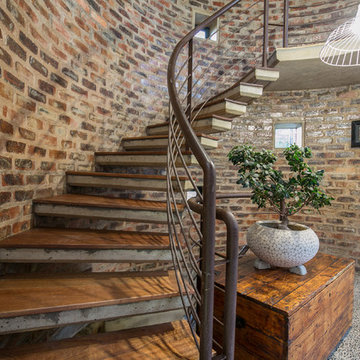Wire Cable Railing Staircase Ideas and Designs
Refine by:
Budget
Sort by:Popular Today
1 - 20 of 60 photos
Item 1 of 3

Gut renovation of 1880's townhouse. New vertical circulation and dramatic rooftop skylight bring light deep in to the middle of the house. A new stair to roof and roof deck complete the light-filled vertical volume. Programmatically, the house was flipped: private spaces and bedrooms are on lower floors, and the open plan Living Room, Dining Room, and Kitchen is located on the 3rd floor to take advantage of the high ceiling and beautiful views. A new oversized front window on 3rd floor provides stunning views across New York Harbor to Lower Manhattan.
The renovation also included many sustainable and resilient features, such as the mechanical systems were moved to the roof, radiant floor heating, triple glazed windows, reclaimed timber framing, and lots of daylighting.
All photos: Lesley Unruh http://www.unruhphoto.com/
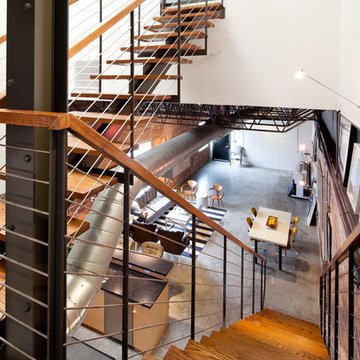
Photos by Julie Soefer
Industrial wire cable railing staircase in Houston with open risers.
Industrial wire cable railing staircase in Houston with open risers.
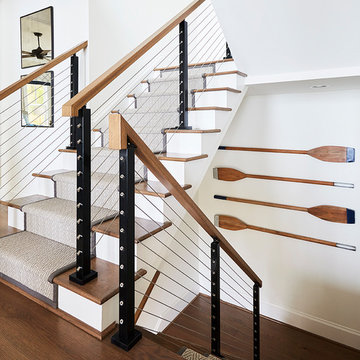
©Sean Costello Photography
Coastal wood u-shaped wire cable railing staircase in Raleigh with painted wood risers.
Coastal wood u-shaped wire cable railing staircase in Raleigh with painted wood risers.
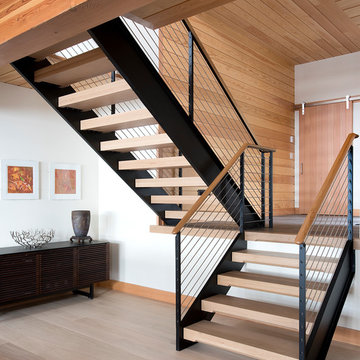
Custom millwork on the timber staircase add to the solid but airy feel of the lake house.
James A. Salomon
Photo of a medium sized rustic wood u-shaped wire cable railing staircase in Boston with open risers.
Photo of a medium sized rustic wood u-shaped wire cable railing staircase in Boston with open risers.

Black Cables and Fittings on a wood interior staircase with black metal posts.
Railings by Keuka Studios www.keuka-studios.com
Photographer Dave Noonan
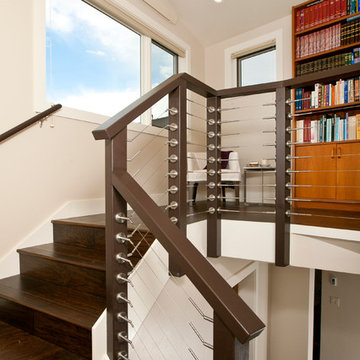
A spacious master suite occupies the 632 square foot second floor and includes an entire wall of shelving dedicated for the owner’s library.
Tuck Fauntleroy Photography

Escalier avec rangement intégré
Photo of a small scandi wood l-shaped wire cable railing staircase in Paris with wood risers.
Photo of a small scandi wood l-shaped wire cable railing staircase in Paris with wood risers.
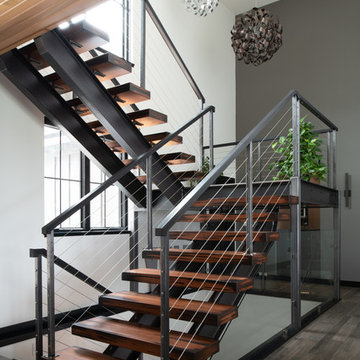
Scott Amundson Photography
Photo of a contemporary wood u-shaped wire cable railing staircase in Other with open risers.
Photo of a contemporary wood u-shaped wire cable railing staircase in Other with open risers.
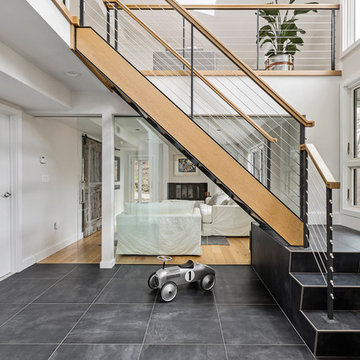
Inspiration for a medium sized contemporary wood l-shaped wire cable railing staircase in New York with open risers.
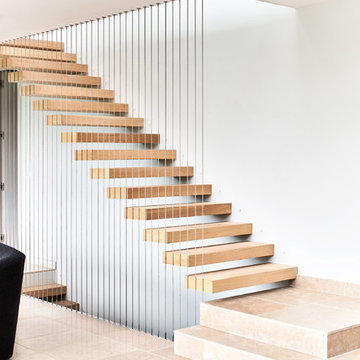
adamcarterphoto
Inspiration for a contemporary wood floating wire cable railing staircase in Wiltshire with open risers.
Inspiration for a contemporary wood floating wire cable railing staircase in Wiltshire with open risers.
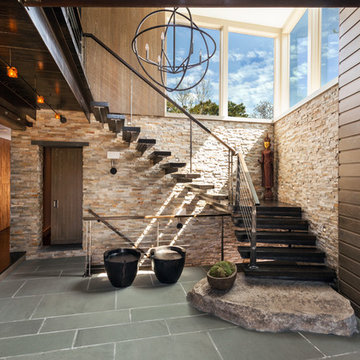
Cutrona
Photo of a large contemporary wood floating wire cable railing staircase in Boston with open risers and feature lighting.
Photo of a large contemporary wood floating wire cable railing staircase in Boston with open risers and feature lighting.
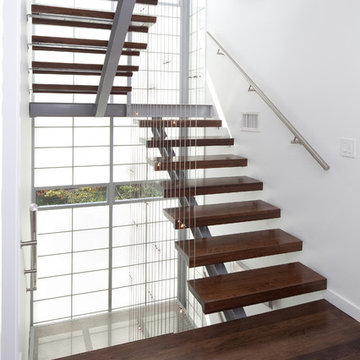
Morgan Howarth Photography
This is an example of a modern wood wire cable railing staircase in Baltimore.
This is an example of a modern wood wire cable railing staircase in Baltimore.
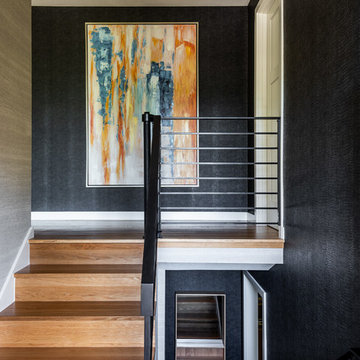
Inspiration for a midcentury wood wire cable railing staircase in Seattle with wood risers.
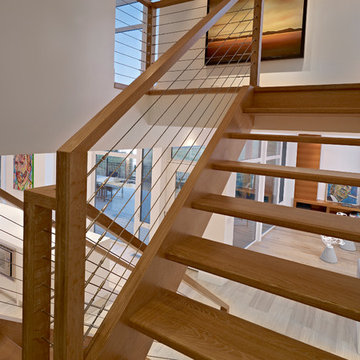
© Merle Prosofsky http://www.prosofsky.com/
Contemporary wire cable railing staircase in Edmonton with open risers.
Contemporary wire cable railing staircase in Edmonton with open risers.
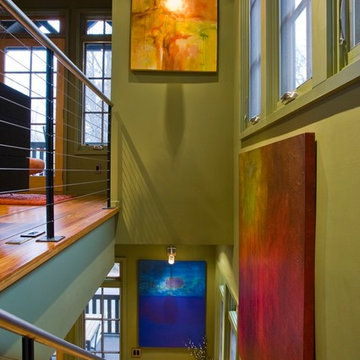
FrontierGroup; This low impact design includes a very small footprint (500 s.f.) that required minimal grading, preserving most of the vegetation and hardwood tress on the site. The home lives up to its name, blending softly into the hillside by use of curves, native stone, cedar shingles, and native landscaping. Outdoor rooms were created with covered porches and a terrace area carved out of the hillside. Inside, a loft-like interior includes clean, modern lines and ample windows to make the space uncluttered and spacious.
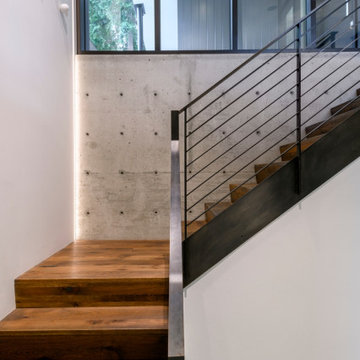
LED light extends from the stair landing to the ceiling.
This is an example of a contemporary wood l-shaped wire cable railing staircase in Seattle with wood risers.
This is an example of a contemporary wood l-shaped wire cable railing staircase in Seattle with wood risers.
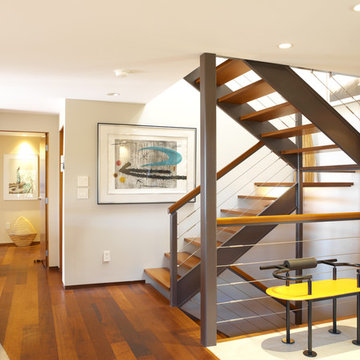
Photography by Carolyn Bates
Design ideas for a contemporary wire cable railing staircase in Burlington with open risers.
Design ideas for a contemporary wire cable railing staircase in Burlington with open risers.
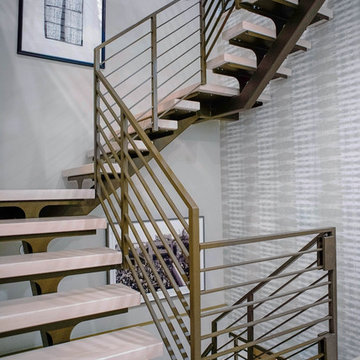
Andrea Cipriani Mecchi
Design ideas for a contemporary floating wire cable railing staircase in Philadelphia.
Design ideas for a contemporary floating wire cable railing staircase in Philadelphia.
Wire Cable Railing Staircase Ideas and Designs
1
