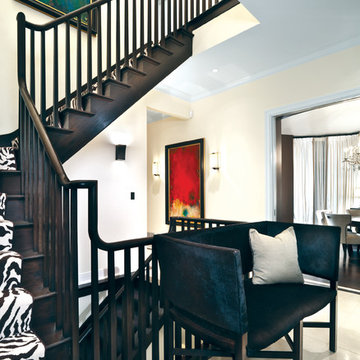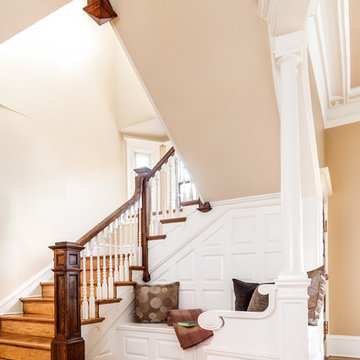Staircase Spindle with Wood Risers Ideas and Designs
Refine by:
Budget
Sort by:Popular Today
1 - 20 of 117 photos
Item 1 of 3

Medium sized contemporary wood wood railing staircase spindle in London with wood risers.
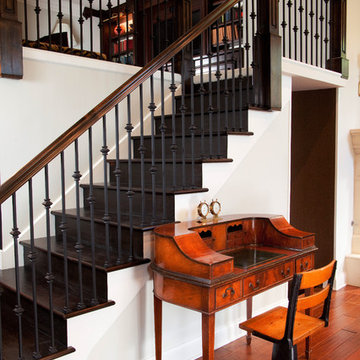
Photographer: Todd Pierson
Design ideas for a victorian wood straight staircase spindle in Chicago with wood risers.
Design ideas for a victorian wood straight staircase spindle in Chicago with wood risers.
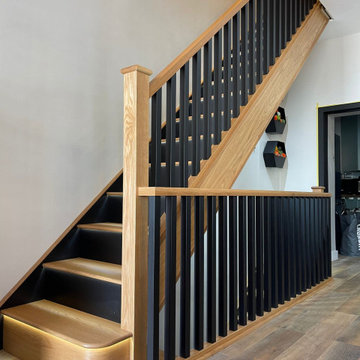
New Closed string, closed riser, oak and black staircase. Simple spindles and posts create an elegant design. Integral LED lighting illuminate the staircase. Two staircases linking basement to 1st floor.
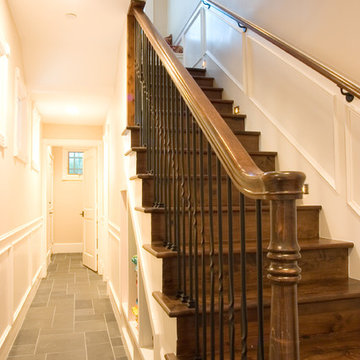
Inspiration for a classic wood staircase spindle in Houston with wood risers and under stair storage.
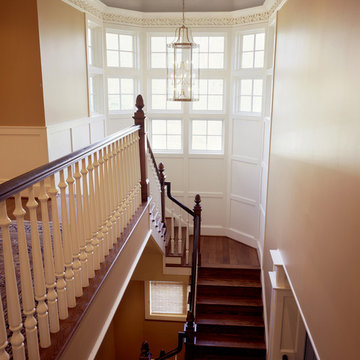
Design ideas for a traditional wood staircase spindle in DC Metro with wood risers.
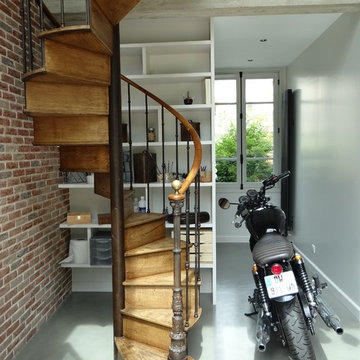
This is an example of an industrial wood spiral mixed railing staircase spindle in Paris with wood risers.
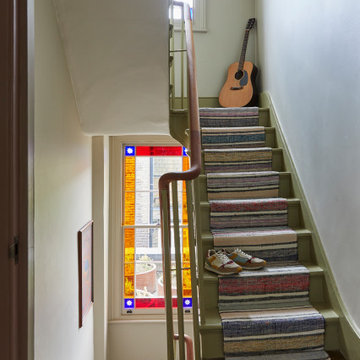
Original Georgian staircase with stained glass windows and vintage striped stair runner.
Inspiration for a medium sized classic wood u-shaped wood railing staircase spindle in London with wood risers.
Inspiration for a medium sized classic wood u-shaped wood railing staircase spindle in London with wood risers.
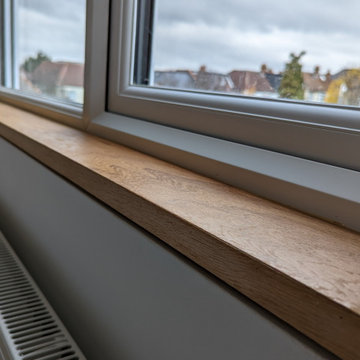
A unique opportunity to design a brand new staircase with a contemporary, simple, hand crafted design. We used natural grade engineered oak with clear oil to clad the steps and create a bespoke new handrail. We added a shadow gap at the side of the staircase, a subtle and effective design feature.
Creative freedom with new loft stairs
Many home owners struggle to find enough space in their London homes to live, work, exercise, play and to be relatively tidy and organised. Some consider loft conversions as the best solution to create more space. Going up another level created a unique opportunity to design their own new staircase. As the customers lived in a mid terrace house they wanted a staircase that was open and airy, to allow lots of natural light coming through. A 1930s property with no particular period features was a great opportunity to not be tied to a period style and explore a more contemporary, simple, hand crafted design.
Contemporary light filled design
We provided the customers with three wood samples that matched the look and feel they described. The customers decided on wide oak boards 240 mm wide 20 mm thick with natural clear oil, natural grade. We proposed a simple design of hand crafted oak cladded stairs, gently bevelled at the edges to make each step less sharp under foot. The steps were seamlessly mitred between the tread and riser. We recommended an open stringer on the side to make the staircase feel less boxed up and more open. Open cut stringer structures are more exposed and without adequate strengthening can be weaker than closed stringers. To address this we reinforced the staircase structure under the stairs and to the side. The simple seamless design was achieved with a lot of hidden preparation.
Subtle, effective shadow gaps
We suggested a shadow gap design feature at the side of the staircase. This is a subtle design feature which also has a practical purpose in allowing the wood to shift and move naturally in time and reduces cracks and openings.
Bespoke oak handrail
The customers wanted to remove the original newel post on the first floor with a smaller slimmer post nicely cladded beneath with engineered oak boards. The new post connects seamlessly with the hand rail and frees up more space on the landing. We cut the bespoke spindles and custom railing in a simple seamless design. The customer was delighted - see comment below.
Smart, sustainable window sills
At Fin Wood we hate waste and try to cut as effectively as possible to get the most out of each board. If we do have leftover material we enjoy finding creative ways to make good use of it. In this project, we used leftover wood from the staircase to clad the window sill with the same design feature as the stairs, a small shadow gap.
‘The showroom really helped us to consider all the options’
The customers were delighted with their new staircase and gave a five star review and glowing feedback. ‘A big thank you to Alin and the team for an amazing staircase and a stress-free installation experience. We really appreciated Fin Wood’s creative thinking and smart solutions to our challenges. The staircase design is lovely and simple, lets all the light through and we’ve gained space. It was invaluable to visit the showroom and see and touch and properly consider all the options. Will definitely recommend Fin Wood.’
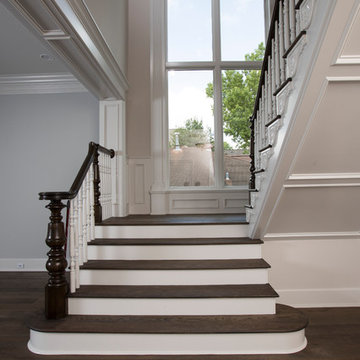
This is an example of an expansive classic l-shaped wood railing staircase spindle in Houston with wood risers.
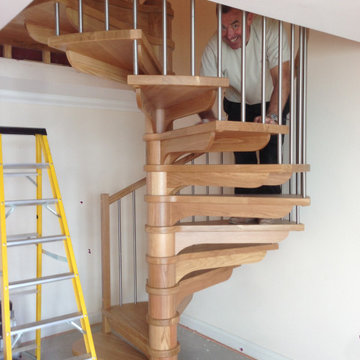
Small but beautiful Oak spiral staircase with stainless steel spindles for a seafront apartment in Falmouth.
This is an example of a small beach style wood spiral metal railing staircase spindle in Cornwall with wood risers.
This is an example of a small beach style wood spiral metal railing staircase spindle in Cornwall with wood risers.
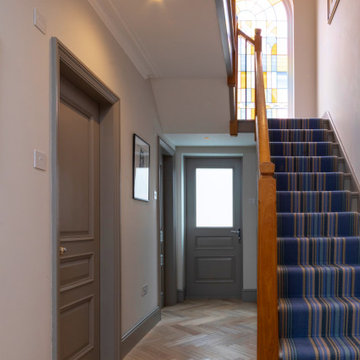
FAMILY HOME INTERIOR DESIGN IN RICHMOND
The second phase of a large interior design project we carried out in Richmond, West London, between 2018 and 2020. This Edwardian family home on Richmond Hill hadn’t been touched since the seventies, making our work extremely rewarding and gratifying! Our clients were over the moon with the result.
“Having worked with Tim before, we were so happy we felt the house deserved to be finished. The difference he has made is simply extraordinary” – Emma & Tony
COMFORTABLE LUXURY WITH A VIBRANT EDGE
The existing house was so incredibly tired and dated, it was just crying out for a new lease of life (an interior designer’s dream!). Our brief was to create a harmonious interior that felt luxurious yet homely.
Having worked with these clients before, we were delighted to be given interior design ‘carte blanche’ on this project. Each area was carefully visualised with Tim’s signature use of bold colour and eclectic variety. Custom fabrics, original artworks and bespoke furnishings were incorporated in all areas of the house, including the children’s rooms.
“Tim and his team applied their fantastic talent to design each room with much detail and personality, giving the ensemble great coherence.”
END-TO-END INTERIOR DESIGN SERVICE
This interior design project was a labour of love from start to finish and we think it shows. We worked closely with the architect and contractor to replicate exactly what we had visualised at the concept stage.
The project involved the full implementation of the designs we had presented. We liaised closely with all trades involved, to ensure the work was carried out in line with our designs. All furniture, soft furnishings and accessories were supplied by us. When building work at the house was complete, we conducted a full installation of the furnishings, artwork and finishing touches.
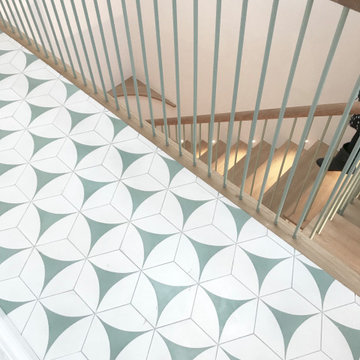
Details of stairs to basement, Grade II listed Captains House, Blackheath.
Large contemporary wood l-shaped metal railing staircase spindle in London with wood risers and panelled walls.
Large contemporary wood l-shaped metal railing staircase spindle in London with wood risers and panelled walls.
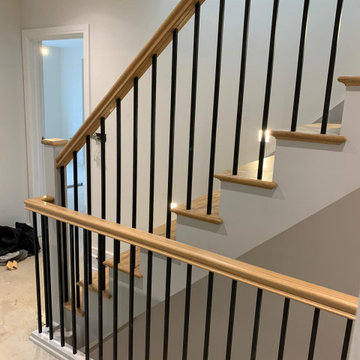
Design ideas for a medium sized modern wood straight mixed railing staircase spindle in Buckinghamshire with wood risers.
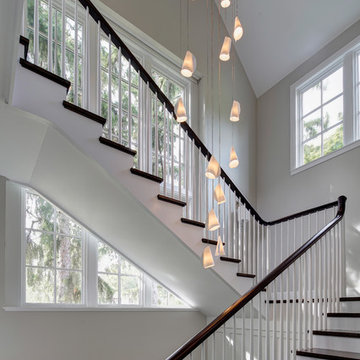
Eric Hausman
Large traditional wood u-shaped wood railing staircase spindle in Chicago with wood risers.
Large traditional wood u-shaped wood railing staircase spindle in Chicago with wood risers.
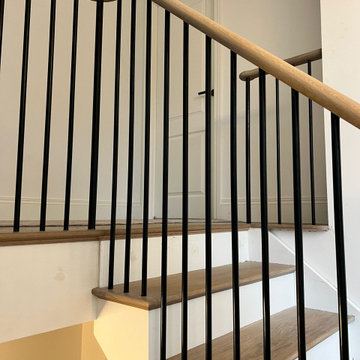
Design ideas for a medium sized contemporary wood u-shaped metal railing staircase spindle in Hertfordshire with wood risers.
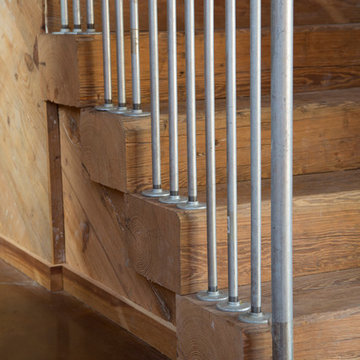
Felix Sanchez (www.felixsanchez.com)
Design ideas for a large industrial wood straight metal railing staircase spindle in Houston with wood risers.
Design ideas for a large industrial wood straight metal railing staircase spindle in Houston with wood risers.
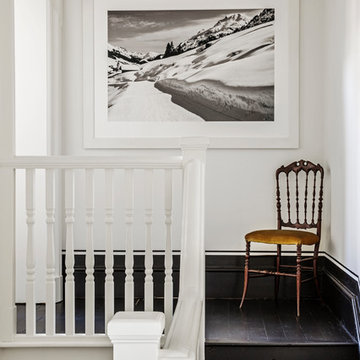
This is an example of a victorian wood wood railing staircase spindle in London with wood risers.
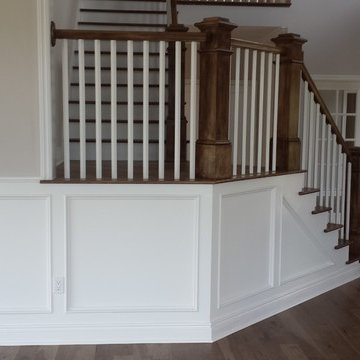
Medium sized traditional painted wood l-shaped wood railing staircase spindle in Detroit with wood risers and wainscoting.
Staircase Spindle with Wood Risers Ideas and Designs
1
