Staircase Spindle Ideas and Designs
Refine by:
Budget
Sort by:Popular Today
1 - 20 of 337 photos
Item 1 of 2

Medium sized classic wood curved metal railing staircase spindle in London with brick walls.
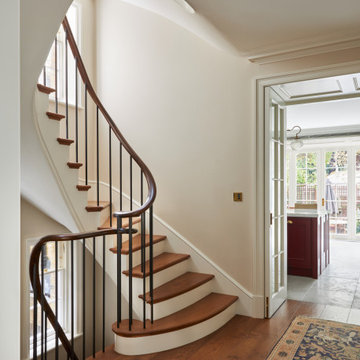
Large traditional wood curved mixed railing staircase spindle in London with painted wood risers.

Medium sized contemporary wood wood railing staircase spindle in London with wood risers.
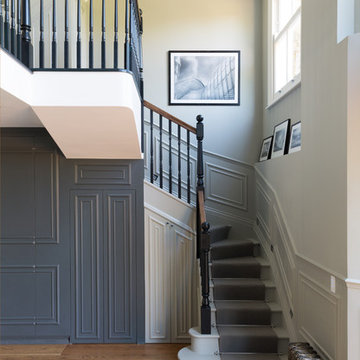
Long grey staircase with it's dark banister and grey stair carpet runner, peacefully leading down to smooth light brown wooden panel floor. Selective contrast of oyster white and dark grey blended creating a calming atmosphere. Patterned wall panelling following along stair case walls and onto wall doors. Rustic radiator
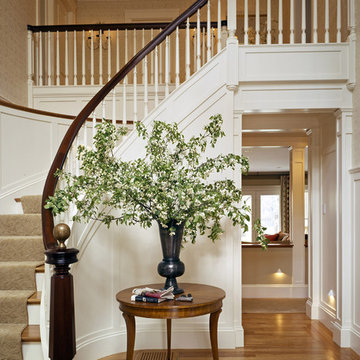
This is an example of a traditional wood curved wood railing staircase spindle in Boston with painted wood risers.
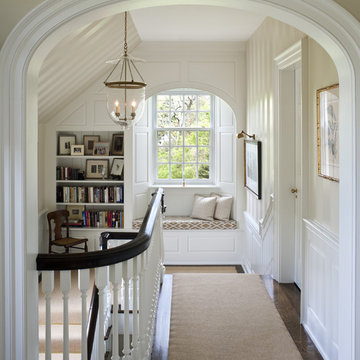
Photographer: Tom Crane
Inspiration for a large classic u-shaped staircase spindle in Philadelphia.
Inspiration for a large classic u-shaped staircase spindle in Philadelphia.
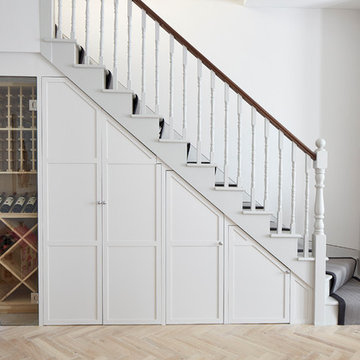
Malcolm Menzies - 82mm Photography
Inspiration for a classic staircase spindle in London with under stair storage.
Inspiration for a classic staircase spindle in London with under stair storage.
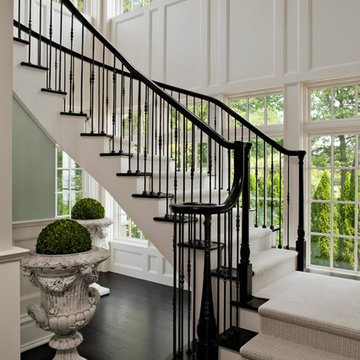
The foyer of this oceanfront home features a floating stair with custom paneling and black ironwork balustrade by Robert Cardello Architects
This is an example of a classic wood curved staircase spindle in New York.
This is an example of a classic wood curved staircase spindle in New York.
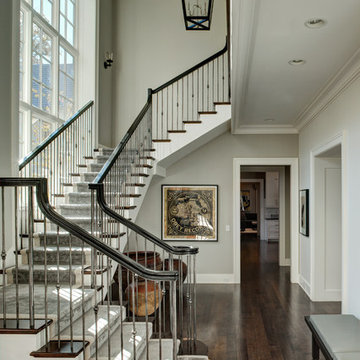
This is an example of a large traditional wood l-shaped wood railing staircase spindle in Chicago with painted wood risers.
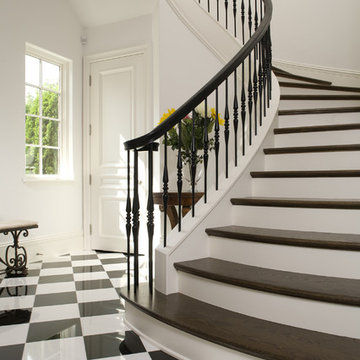
Curved Staircase
Inspiration for a mediterranean wood staircase spindle in Minneapolis with painted wood risers.
Inspiration for a mediterranean wood staircase spindle in Minneapolis with painted wood risers.
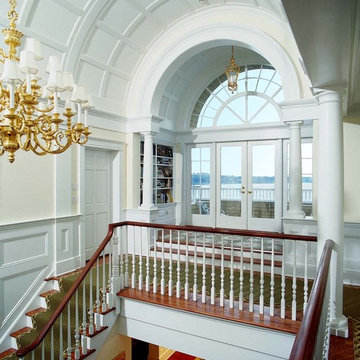
Rudolph Architects designed this home in the Jersey Shore Shingle Style vocabulary. The 7,500 sf home is designed to take full advantage of the panoramic views across the river to the neighboring communities of Rumson, Red Bank and Fair Haven. Design features include; the Richardsonian form, use of columns and sweeping porches, the most prominent of which is the traditional wraparound porch on the entry level. The interior of the house is organized around an open stairwell. The vaulted ceiling above this stairwell draws daylight into the center of the home through the large Palladian window oriented south. As in many of the homes which we have completed, Rudolph Architects designed all of the interior trim work and built-in cabinetry.This home has been featured in several high-end design magazines.

Fine Iron were commissioned in 2017 by Arlen Properties to craft this impressive stair balustrade which is fixed to a a cut string staircase with natural stone treads and risers.
The design is a modern take on an Art Deco style making for a grand statement with an 'old Hollywood glamour' feel.
The balustrading was cleaned, shotblasted and etch primed prior to being finished in a black paint - contrasting with the clean white walls, stone treads and light marble flooring whilst the brass frogs back handrail was finished with a hand applied antique patina.
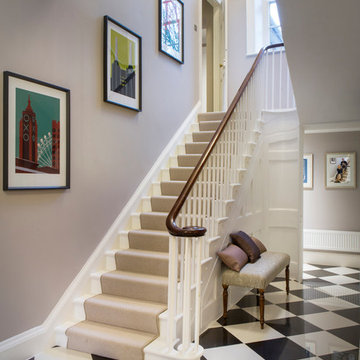
Lucy Walters
Design ideas for a traditional carpeted straight staircase spindle in Oxfordshire with carpeted risers.
Design ideas for a traditional carpeted straight staircase spindle in Oxfordshire with carpeted risers.
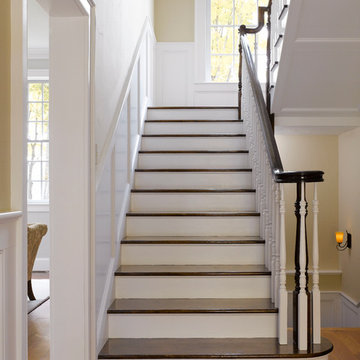
Formal rail over staircase
Photo of a classic wood u-shaped staircase spindle in Burlington.
Photo of a classic wood u-shaped staircase spindle in Burlington.
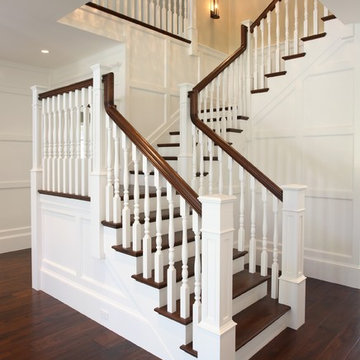
Named for its enduring beauty and timeless architecture – Magnolia is an East Coast Hampton Traditional design. Boasting a main foyer that offers a stunning custom built wall paneled system that wraps into the framed openings of the formal dining and living spaces. Attention is drawn to the fine tile and granite selections with open faced nailed wood flooring, and beautiful furnishings. This Magnolia, a Markay Johnson crafted masterpiece, is inviting in its qualities, comfort of living, and finest of details.
Builder: Markay Johnson Construction
Architect: John Stewart Architects
Designer: KFR Design
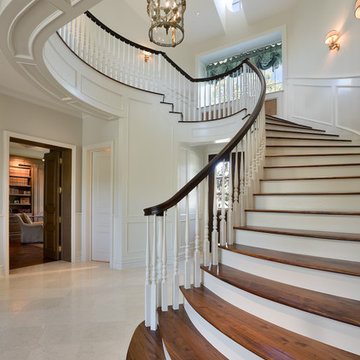
Intended to create a gracious estate residence that fronts well on the street, this traditional home replicates a property that has grown through successive generations. Unique to its site, the elegant manor evokes charmed memories of the owner's mid Atlantic upbringing and diminishes into the neighboring desert.
Rooted in the desert, this home successfully translates into an estate-like manor. At its roots, the style exudes rustic warmth and comfort. Curved arches, soft lines and wood beams effectively portray this mid-Atlantic transplant.
Robert Reck Photography
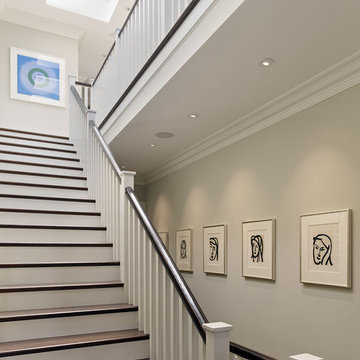
Complete renovation of historic Cow Hollow home. Existing front facade remained for historical purposes. Scope included framing the entire 3 story structure, constructing large concrete retaining walls, and installing a storefront folding door system at family room that opens onto rear stone patio. Rear yard features terraced concrete planters and living wall.
Photos: Bruce DaMonte
Interior Design: Martha Angus
Architect: David Gast
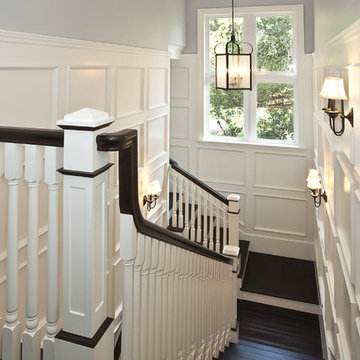
Florida vernacular set on a lake in Coral Gables, Florida
Design ideas for a world-inspired wood staircase spindle in Miami.
Design ideas for a world-inspired wood staircase spindle in Miami.
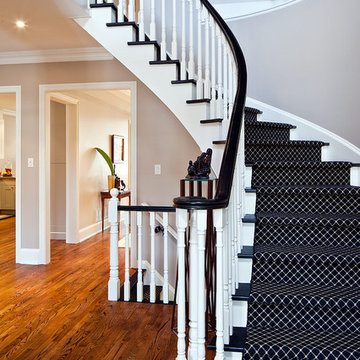
Glenburn Renovation:
Design / Build - EURODALE DEVELOPMENTS www.eurodale.ca
Photography: Peter A. Sellar / www.photoklik.com
Inspiration for a contemporary curved staircase spindle in Toronto.
Inspiration for a contemporary curved staircase spindle in Toronto.
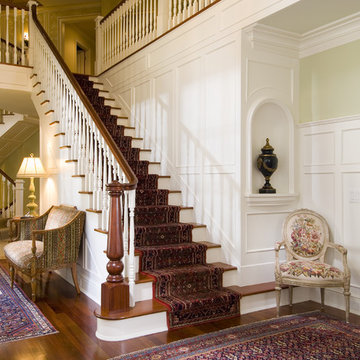
This deep-red, Persian antique runner was custom sized and fitted on this expansive staircase, one of many in this architecturally complex and dynamic house. It cascades down and into another antique beauty with a unique, green center medallion complementing the green tones of the walls.
Staircase Spindle Ideas and Designs
1