Staircase with Brick Walls Ideas and Designs
Refine by:
Budget
Sort by:Popular Today
1 - 20 of 672 photos
Item 1 of 2

Medium sized classic wood curved metal railing staircase spindle in London with brick walls.

Tucked away in a row of terraced houses in Stoke Newington, this Victorian home has been renovated into a contemporary modernised property with numerous architectural glazing features to maximise natural light and give the appearance of greater internal space. 21st-Century living dictates bright sociable spaces that are more compatible with modern family life. A combination of different window features plus a few neat architectural tricks visually connect the numerous spaces…
A contemporary glazed roof over the rebuilt side extension on the lower ground floor floods the interior of the property with glorious natural light. A large angled rooflight over the stairway is bonded to the end of the flat glass rooflights over the side extension. This provides a seamless transition as you move through the different levels of the property and directs the eye downwards into extended areas making the room feel much bigger. The SUNFLEX bifold doors at the rear of the kitchen leading into the garden link the internal and external spaces extremely well. More lovely light cascades in through the doors, whether they are open or shut. A cute window seat makes for a fabulous personal space to be able to enjoy the outside views within the comfort of the home too.
A frameless glass balustrade descending the stairwell permits the passage of light through the property and whilst it provides a necessary partition to separate the areas, it removes any visual obstruction between them so they still feel unified. The clever use of space and adaption of flooring levels has significantly transformed the property, making it an extremely desirable home with fantastic living areas. No wonder it sold for nearly two million recently!

This is an example of a medium sized urban concrete floating metal railing staircase in Los Angeles with brick walls and metal risers.
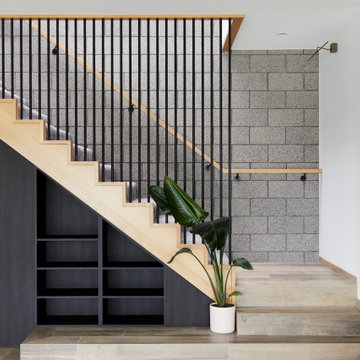
Raw, industrial elements nurture the linear form of Lum Road’s staircase. Victorian Ash stringers are the base for an MDF stair with carpet finish, complete with a custom steel rod balustrade, and cladded feature steps.

Circulation spaces like corridors and stairways are being revitalised beyond mere passages. They exude spaciousness, bask in natural light, and harmoniously align with lush outdoor gardens, providing the family with an elevated experience in their daily routines.
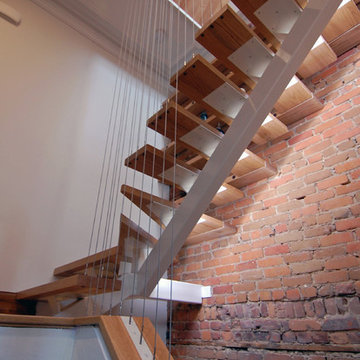
Détail de l'escalier / Staircase detail
Photo of a medium sized eclectic wood l-shaped metal railing staircase in Montreal with open risers and brick walls.
Photo of a medium sized eclectic wood l-shaped metal railing staircase in Montreal with open risers and brick walls.

Inspiration for a medium sized modern wood straight metal railing staircase in New York with open risers and brick walls.

‘Oh What A Ceiling!’ ingeniously transformed a tired mid-century brick veneer house into a suburban oasis for a multigenerational family. Our clients, Gabby and Peter, came to us with a desire to reimagine their ageing home such that it could better cater to their modern lifestyles, accommodate those of their adult children and grandchildren, and provide a more intimate and meaningful connection with their garden. The renovation would reinvigorate their home and allow them to re-engage with their passions for cooking and sewing, and explore their skills in the garden and workshop.

Escalera metálica abierta a la doble altura que comunica la planta baja con el altillo. Las tabicas huecas dan ligereza a la escalera.
Design ideas for a small mediterranean wood straight mixed railing staircase in Valencia with open risers and brick walls.
Design ideas for a small mediterranean wood straight mixed railing staircase in Valencia with open risers and brick walls.
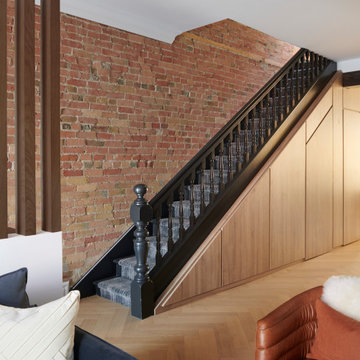
Photo of a small contemporary carpeted straight wood railing staircase in Toronto with carpeted risers and brick walls.
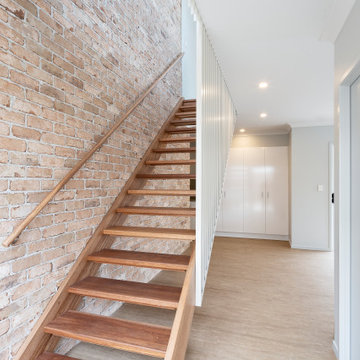
Photo of a large beach style wood straight wood railing staircase in Brisbane with wood risers and brick walls.

Die alte Treppe erstmal drinnen lassen, aber bitte anders:
Simsalabim! Eingepackt mit schwarzen MDF und das Treppenloch zu eine geschlossene Abstellkammer :-)
UND, der die Alte Ziegel sind wieder da - toller Loftcharakter
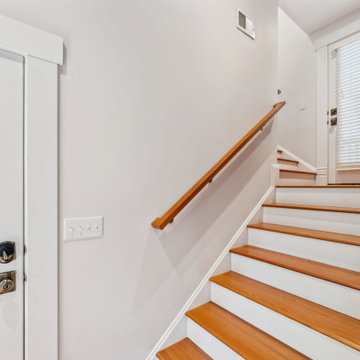
Cleverly designed stairways connect the new addition to the original house. First floor and basement windows were converted into doorways at the landings for access. Exposed brick shows the original exterior surface of the house.
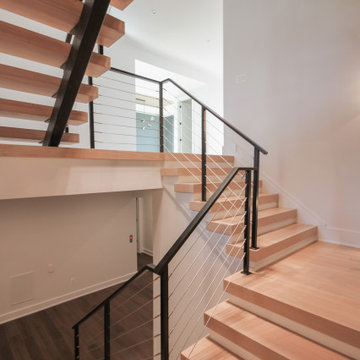
Its white oak steps contrast beautifully against the horizontal balustrade system that leads the way; lack or risers create stunning views of this beautiful home. CSC © 1976-2020 Century Stair Company. All rights reserved.

Whitecross Street is our renovation and rooftop extension of a former Victorian industrial building in East London, previously used by Rolling Stones Guitarist Ronnie Wood as his painting Studio.
Our renovation transformed it into a luxury, three bedroom / two and a half bathroom city apartment with an art gallery on the ground floor and an expansive roof terrace above.
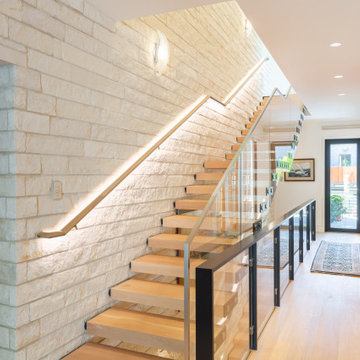
Photo of a contemporary wood glass railing staircase in Denver with glass risers and brick walls.
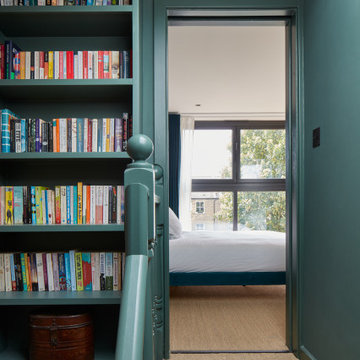
Attic staircase up to Master Bedroom. With feature open bookcase.
Design ideas for a medium sized eclectic carpeted u-shaped wood railing staircase in London with carpeted risers and brick walls.
Design ideas for a medium sized eclectic carpeted u-shaped wood railing staircase in London with carpeted risers and brick walls.

Escalier d'accès au toit / Staircase to the roof
This is an example of a medium sized bohemian wood l-shaped metal railing staircase in Montreal with open risers and brick walls.
This is an example of a medium sized bohemian wood l-shaped metal railing staircase in Montreal with open risers and brick walls.

This project consisted of transforming a duplex into a bi-generational house. The extension includes two floors, a basement, and a new concrete foundation.
Underpinning work was required between the existing foundation and the new walls. We added masonry wall openings on the first and second floors to create a large open space on each level, extending to the new back-facing windows.
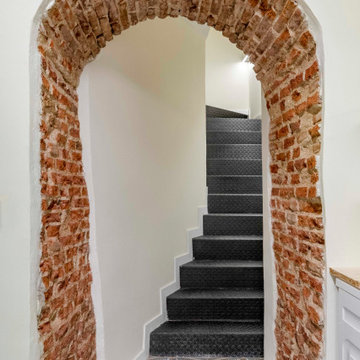
Inspiration for a small midcentury metal curved metal railing staircase in Madrid with metal risers and brick walls.
Staircase with Brick Walls Ideas and Designs
1