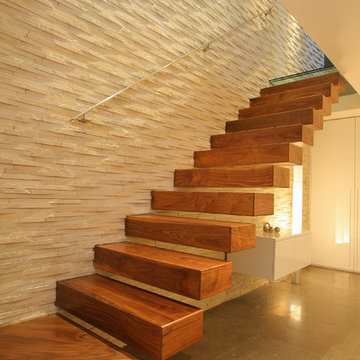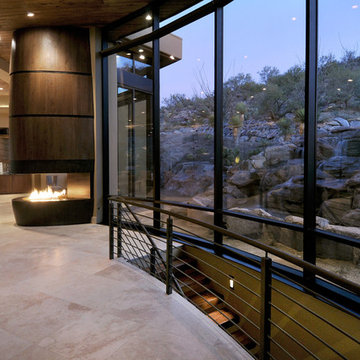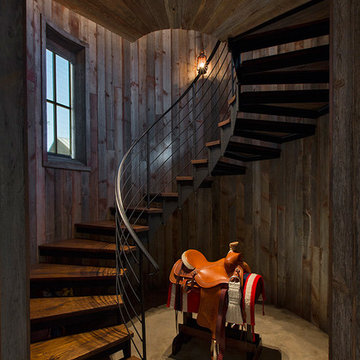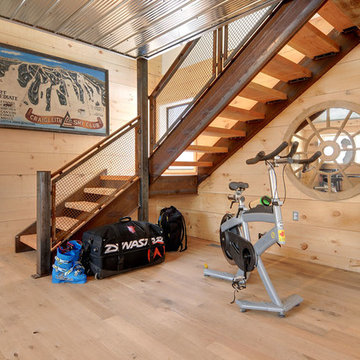Staircase with Open Risers Ideas and Designs
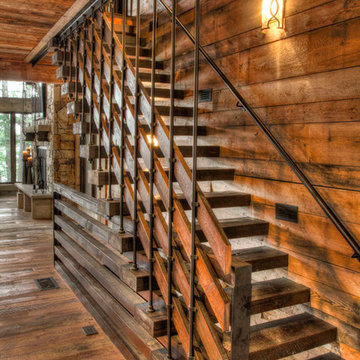
Rustic wood straight mixed railing staircase in Minneapolis with open risers.
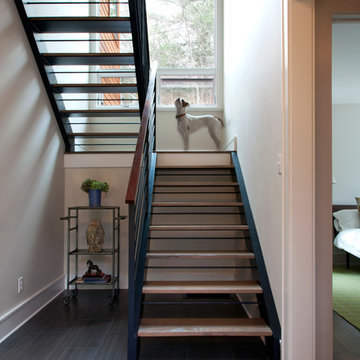
Rachael Stollar
Design ideas for a contemporary staircase in New York with open risers.
Design ideas for a contemporary staircase in New York with open risers.
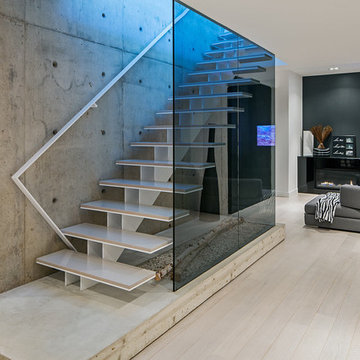
Ultra modern family home, photography by Peter A. Sellar © 2012 www.photoklik.com
Photo of a scandinavian staircase in Toronto with open risers.
Photo of a scandinavian staircase in Toronto with open risers.
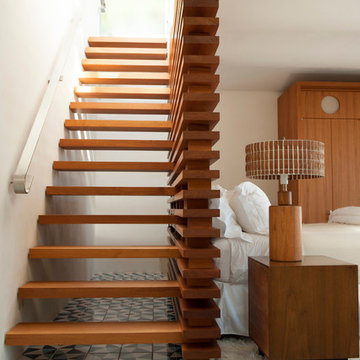
Design ideas for a contemporary wood floating staircase in New York with open risers and feature lighting.
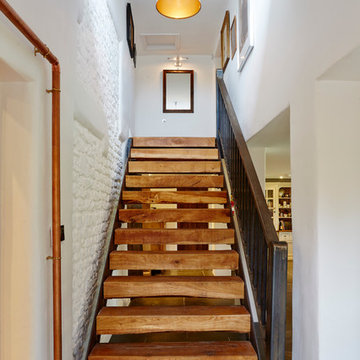
Oliver Edwards
Medium sized rural wood straight staircase in Wiltshire with open risers.
Medium sized rural wood straight staircase in Wiltshire with open risers.

library and reading area build into and under stairway.
Photo of a country wood u-shaped staircase in San Francisco with open risers.
Photo of a country wood u-shaped staircase in San Francisco with open risers.
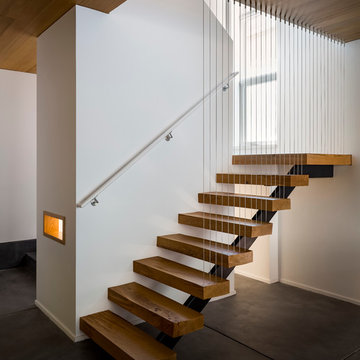
Floating stairs are crafted from solid oak beams salvaged from a barn in Oregon. The stringer is black painted steel. The enclosed stairwell acts as a sculptural anchor. Behind the stairwell on the left is a laundry closet concealed by a large sliding door and steps leading up to the mud room.
photos by scott hargis
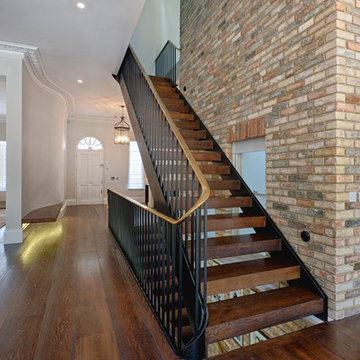
© Marco Joe Fazio, LBIPP
Photo of a classic wood staircase in Surrey with open risers.
Photo of a classic wood staircase in Surrey with open risers.
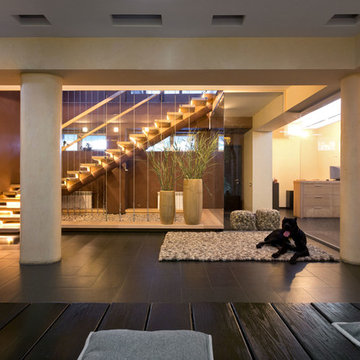
This is an example of a contemporary wood l-shaped staircase in Other with open risers.
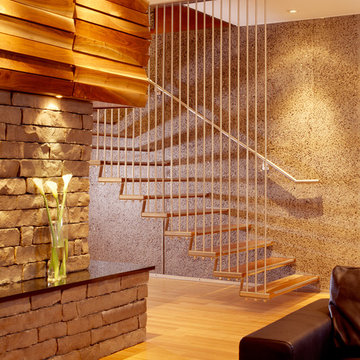
The steep site on which this residence is located dictated the use of a retaining wall to create a level grade. This retaining wall, or “the line”, became the driving element behind the parti of the home and serves to organize the program for the clients. The rituals of daily life fall into place along the line which is expressed as sandblasted exposed concrete and modular block. Three aspects of a house were seperated in this project: Thinking, Living, & Doing. ‘Thinking’ is done in the library, the main house is for ‘living’, and ‘doing’ is in the shop. While each space is separated by walls and windows they are nonetheless connected by “the line”.
Sustainability is married in equal parts to the concept of The Line House. The residence is located along an east/west axis to maximize the benefits of daylighting and solar heat gain. Operable windows maximize natural cross ventilation and reduce the need for air conditioning. Photo Credit: Michael Robinson
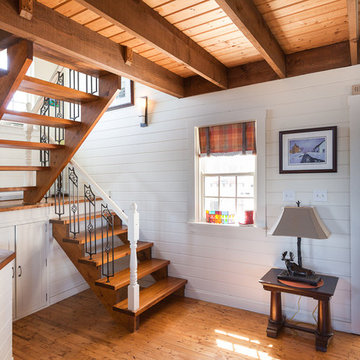
Photo: Becki Peckham © 2013 Houzz
This is an example of a nautical wood u-shaped staircase in Other with open risers and under stair storage.
This is an example of a nautical wood u-shaped staircase in Other with open risers and under stair storage.
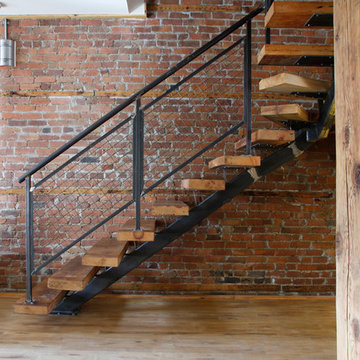
Photo: Esther Hershcovic © 2013 Houzz
Design: Studio MMA
Inspiration for an urban staircase in Montreal with open risers.
Inspiration for an urban staircase in Montreal with open risers.
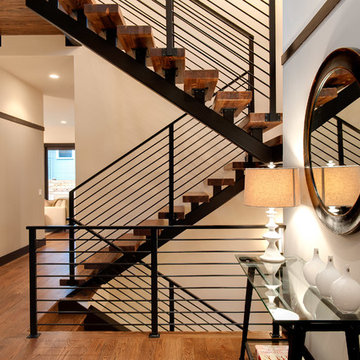
Inspiration for a contemporary wood u-shaped metal railing staircase in Seattle with open risers.
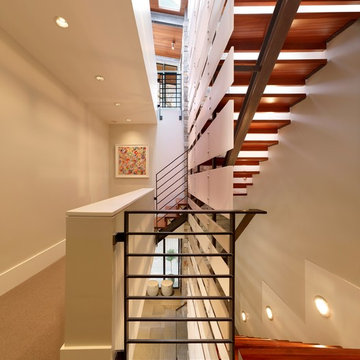
Don Pearse Photographers
Inspiration for a contemporary staircase in Philadelphia with open risers.
Inspiration for a contemporary staircase in Philadelphia with open risers.
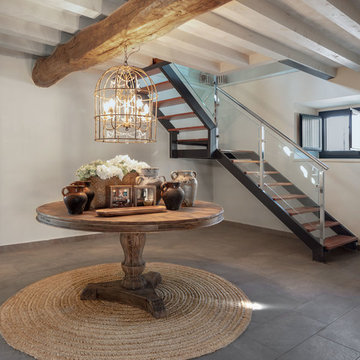
Gran hall rústico a modo de salón de entrada. Decoración y mobiliario con un toque añejo que empasta perfectamente con la estructura de madera antigua.
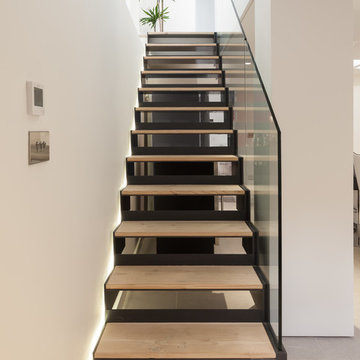
Peter Landers Photography
Inspiration for a contemporary wood straight glass railing staircase in London with open risers.
Inspiration for a contemporary wood straight glass railing staircase in London with open risers.
Staircase with Open Risers Ideas and Designs
1
