Staircase

Design ideas for a medium sized wood curved wood railing staircase in London with wood risers.

Haldane UK has designed, manufactured and supplied a bespoke American white oak spiral staircase which rose through 2 flights for the refurbishment of a manse in Scotland.
Working with sketched drawings supplied by the client, Haldane developed a solution which enabled the spiral staircase to be virtually free standing from ground floor to second floor with only fixings to each of the landing sections.
The staircase featured 32mm solid oak treads measuring 1000mm, 170mm diameter solid oak spacer components and was designed to provide a 20mm clear space from the treads to the wall.
Haldane also manufactured and supplied 10.5 linear metres of 60x50mm elliptical spiral handrail which was fixed to the wall via brackets and finished with a bull nose end.

Architectural elements and furnishings in this palatial foyer are the perfect setting for these impressive double-curved staircases. Black painted oak treads and railing complement beautifully the wrought-iron custom balustrade and hardwood flooring, blending harmoniously in the home classical interior. CSC 1976-2022 © Century Stair Company ® All rights reserved.

A modern staircase that is both curved and u-shaped, with fluidly floating wood stair railing. Cascading glass teardrop chandelier hangs from the to of the 3rd floor.
In the distance is the formal living room with a stone facade fireplace and built in bookshelf.
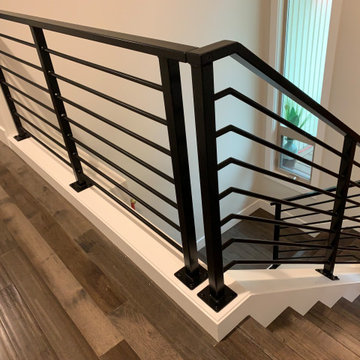
Metal railing by Solid Form Fabrication
Design ideas for a large modern wood l-shaped metal railing staircase in Portland with wood risers.
Design ideas for a large modern wood l-shaped metal railing staircase in Portland with wood risers.

Entry Foyer and stair hall with marble checkered flooring, white pickets and black painted handrail. View to Dining Room and arched opening to Kitchen beyond.

A staircase is so much more than circulation. It provides a space to create dramatic interior architecture, a place for design to carve into, where a staircase can either embrace or stand as its own design piece. In this custom stair and railing design, completed in January 2020, we wanted a grand statement for the two-story foyer. With walls wrapped in a modern wainscoting, the staircase is a sleek combination of black metal balusters and honey stained millwork. Open stair treads of white oak were custom stained to match the engineered wide plank floors. Each riser painted white, to offset and highlight the ascent to a U-shaped loft and hallway above. The black interior doors and white painted walls enhance the subtle color of the wood, and the oversized black metal chandelier lends a classic and modern feel.
The staircase is created with several “zones”: from the second story, a panoramic view is offered from the second story loft and surrounding hallway. The full height of the home is revealed and the detail of our black metal pendant can be admired in close view. At the main level, our staircase lands facing the dining room entrance, and is flanked by wall sconces set within the wainscoting. It is a formal landing spot with views to the front entrance as well as the backyard patio and pool. And in the lower level, the open stair system creates continuity and elegance as the staircase ends at the custom home bar and wine storage. The view back up from the bottom reveals a comprehensive open system to delight its family, both young and old!
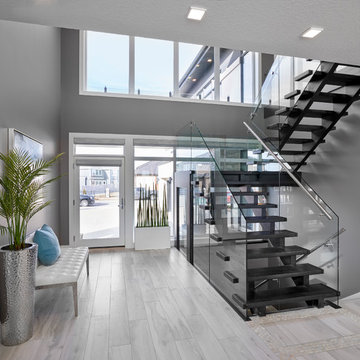
Attractive wooden open riser stairs with glass panel railing. Large windows. Porcelain tile floor with pebble insert all with hydronic infloor heating.

Expansive classic wood floating metal railing staircase in Houston with wood risers.

The staircase showcases hardwood tread and risers to the second floor, also all hardwood hallways.
Medium sized contemporary wood u-shaped metal railing staircase in Seattle with wood risers.
Medium sized contemporary wood u-shaped metal railing staircase in Seattle with wood risers.

Photography by Paul Dyer
Photo of a medium sized contemporary wood straight metal railing staircase in San Francisco with wood risers.
Photo of a medium sized contemporary wood straight metal railing staircase in San Francisco with wood risers.
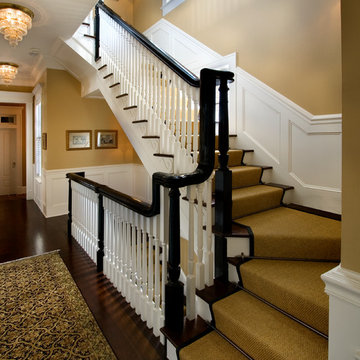
entry
This is an example of a large traditional carpeted straight wood railing staircase in Orlando with wood risers.
This is an example of a large traditional carpeted straight wood railing staircase in Orlando with wood risers.

Southwest Colorado mountain home. Made of timber, log and stone. Large custom circular stair connecting all three floors. Rough-hewn wood flooring.
This is an example of a medium sized rustic wood u-shaped staircase in Denver with wood risers.
This is an example of a medium sized rustic wood u-shaped staircase in Denver with wood risers.
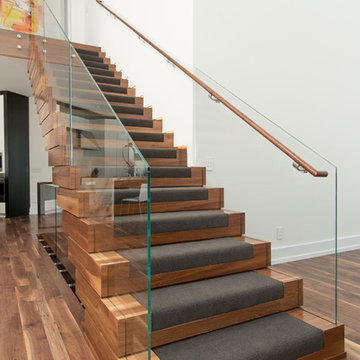
Tyler Rippel Photography
Photo of a large modern wood floating staircase in Cleveland with wood risers and feature lighting.
Photo of a large modern wood floating staircase in Cleveland with wood risers and feature lighting.

Resting upon a 120-acre rural hillside, this 17,500 square-foot residence has unencumbered mountain views to the east, south and west. The exterior design palette for the public side is a more formal Tudor style of architecture, including intricate brick detailing; while the materials for the private side tend toward a more casual mountain-home style of architecture with a natural stone base and hand-cut wood siding.
Primary living spaces and the master bedroom suite, are located on the main level, with guest accommodations on the upper floor of the main house and upper floor of the garage. The interior material palette was carefully chosen to match the stunning collection of antique furniture and artifacts, gathered from around the country. From the elegant kitchen to the cozy screened porch, this residence captures the beauty of the White Mountains and embodies classic New Hampshire living.
Photographer: Joseph St. Pierre

Nous avons choisi de dessiner les bureaux à l’image du magazine Beaux-Arts : un support neutre sur une trame contemporaine, un espace modulable dont le contenu change mensuellement.
Les cadres au mur sont des pages blanches dans lesquelles des œuvres peuvent prendre place. Pour les mettre en valeur, nous avons choisi un blanc chaud dans l’intégralité des bureaux, afin de créer un espace clair et lumineux.
La rampe d’escalier devait contraster avec le chêne déjà présent au sol, que nous avons prolongé à la verticale sur les murs pour que le visiteur lève la tête et que sont regard soit attiré par les œuvres exposées.
Une belle entrée, majestueuse, nous sommes dans le volume respirant de l’accueil. Nous sommes chez « Les Beaux-Arts Magazine ».
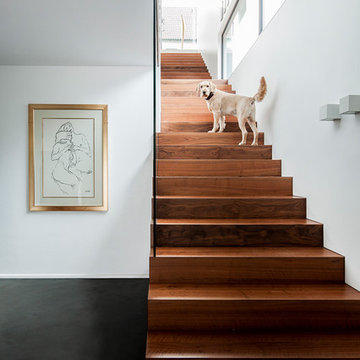
Photo of an expansive wood straight glass railing staircase in Munich with wood risers.
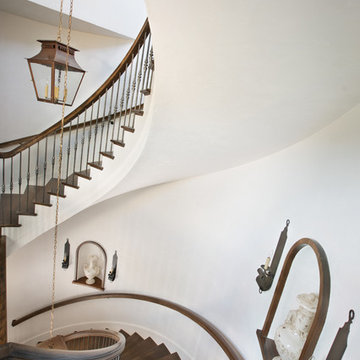
3 Story spiral staircase that winds from the Gabriel Design Showroom to the personal condo. 3 copper chandeliers, hanging at different lengths, are beautiful accents to the space. Two niches, formed into the plaster walls, with large urns are prominent as you wind up the stairs
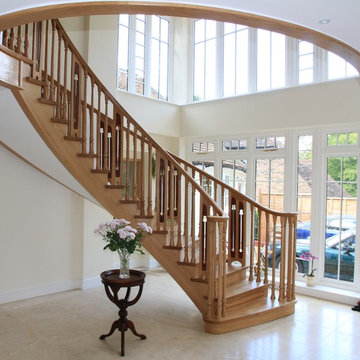
An Arts & Crafts staircase in solid European oak, with alternating spindles and panels. The panels are made of an oak frame with an elm burr inset panel where a stylised tulip piercing has been cut.
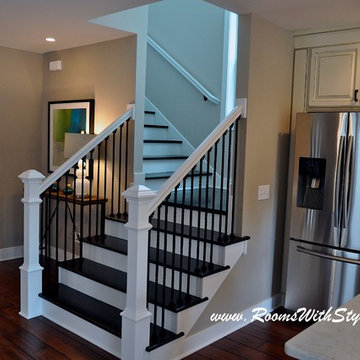
Black and White Stairway
Shar Sitter
Photo of a medium sized modern wood l-shaped staircase in Minneapolis with wood risers.
Photo of a medium sized modern wood l-shaped staircase in Minneapolis with wood risers.
1