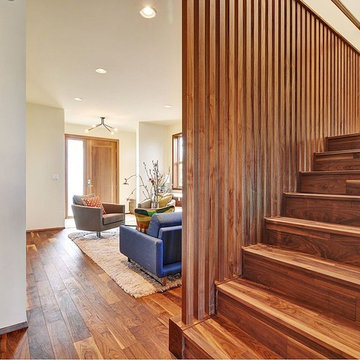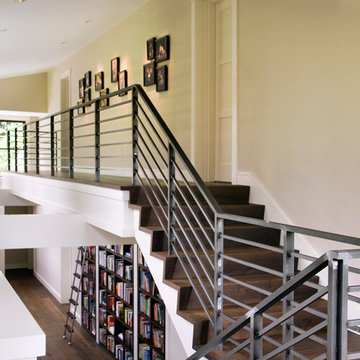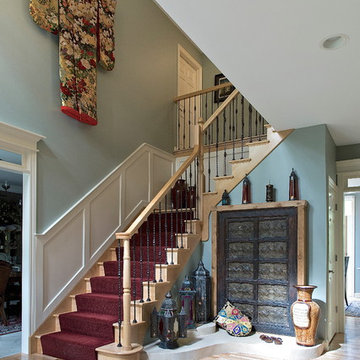Staircase with Wood Risers Ideas and Designs

Conceptually the Clark Street remodel began with an idea of creating a new entry. The existing home foyer was non-existent and cramped with the back of the stair abutting the front door. By defining an exterior point of entry and creating a radius interior stair, the home instantly opens up and becomes more inviting. From there, further connections to the exterior were made through large sliding doors and a redesigned exterior deck. Taking advantage of the cool coastal climate, this connection to the exterior is natural and seamless
Photos by Zack Benson

Haldane UK has designed, manufactured and supplied a bespoke American white oak spiral staircase which rose through 2 flights for the refurbishment of a manse in Scotland.
Working with sketched drawings supplied by the client, Haldane developed a solution which enabled the spiral staircase to be virtually free standing from ground floor to second floor with only fixings to each of the landing sections.
The staircase featured 32mm solid oak treads measuring 1000mm, 170mm diameter solid oak spacer components and was designed to provide a 20mm clear space from the treads to the wall.
Haldane also manufactured and supplied 10.5 linear metres of 60x50mm elliptical spiral handrail which was fixed to the wall via brackets and finished with a bull nose end.

Design ideas for a medium sized modern wood u-shaped glass railing staircase in Orange County with wood risers.

Gorgeous stairway By 2id Interiors
Photo of a large contemporary wood u-shaped glass railing staircase in Miami with wood risers and feature lighting.
Photo of a large contemporary wood u-shaped glass railing staircase in Miami with wood risers and feature lighting.
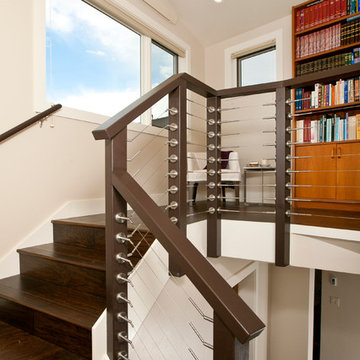
A spacious master suite occupies the 632 square foot second floor and includes an entire wall of shelving dedicated for the owner’s library.
Tuck Fauntleroy Photography
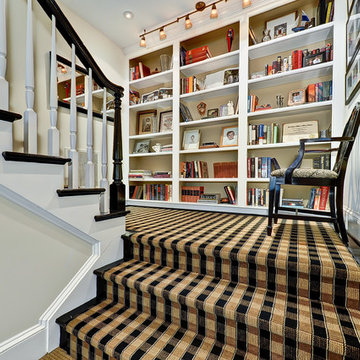
This home was built and modelled after a home the owners saw at the Homestead in West Virginia. A Greek Revival theme with lots of personal touches by the owners. The rear elevation has 9 French doors stacked on top of each other between what appears as three-story columns. Includes a master suite on the main level, large, elegant eat in kitchen, formal dining room, three-car garage, and many wonderful accents.
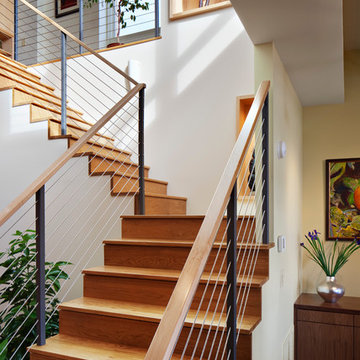
Mark Herboth
Contemporary wood wire cable railing staircase in Raleigh with wood risers.
Contemporary wood wire cable railing staircase in Raleigh with wood risers.
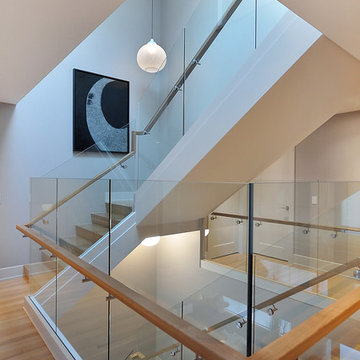
Modern wood glass railing staircase in Calgary with wood risers.

the stair was moved from the front of the loft to the living room to make room for a new nursery upstairs. the stair has oak treads with glass and blackened steel rails. the top three treads of the stair cantilever over the wall. the wall separating the kitchen from the living room was removed creating an open kitchen. the apartment has beautiful exposed cast iron columns original to the buildings 19th century structure.

Escalier avec rangement intégré
Photo of a small scandi wood l-shaped wire cable railing staircase in Paris with wood risers.
Photo of a small scandi wood l-shaped wire cable railing staircase in Paris with wood risers.

This is an example of a medium sized contemporary wood l-shaped glass railing staircase in New York with wood risers.
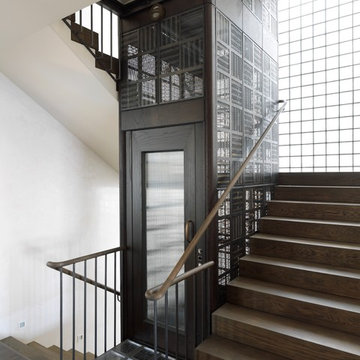
Justin Alexander
Medium sized traditional wood u-shaped staircase in Sydney with wood risers.
Medium sized traditional wood u-shaped staircase in Sydney with wood risers.
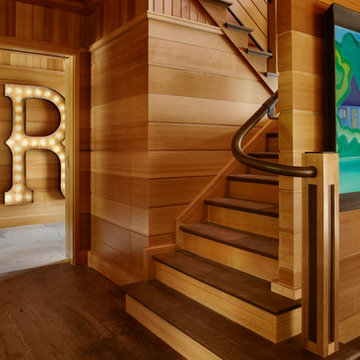
Photography by: Werner Straube
Design ideas for a contemporary wood u-shaped staircase in Chicago with wood risers.
Design ideas for a contemporary wood u-shaped staircase in Chicago with wood risers.
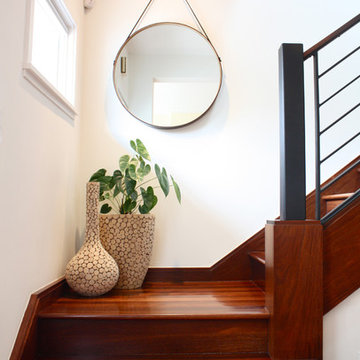
Photo: Shannon Malone © 2012 Houzz
Design: Amelia Hirsch Design
Photo of a contemporary wood staircase in San Francisco with wood risers.
Photo of a contemporary wood staircase in San Francisco with wood risers.
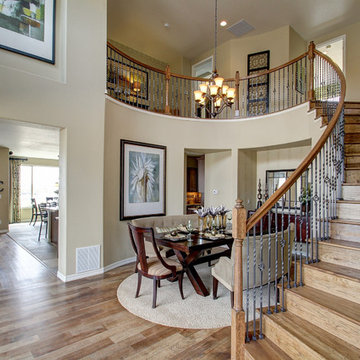
Century Communities
Inspiration for a classic wood staircase in Denver with wood risers.
Inspiration for a classic wood staircase in Denver with wood risers.
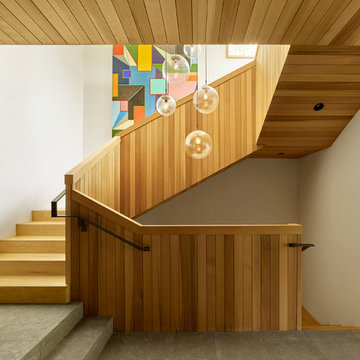
Matthew Millman
This is an example of a contemporary wood u-shaped wood railing staircase in San Francisco with wood risers.
This is an example of a contemporary wood u-shaped wood railing staircase in San Francisco with wood risers.
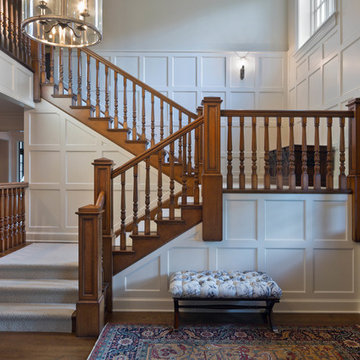
Scott Pease Photography
Inspiration for a classic wood u-shaped wood railing staircase in Cleveland with wood risers.
Inspiration for a classic wood u-shaped wood railing staircase in Cleveland with wood risers.
Staircase with Wood Risers Ideas and Designs
1
