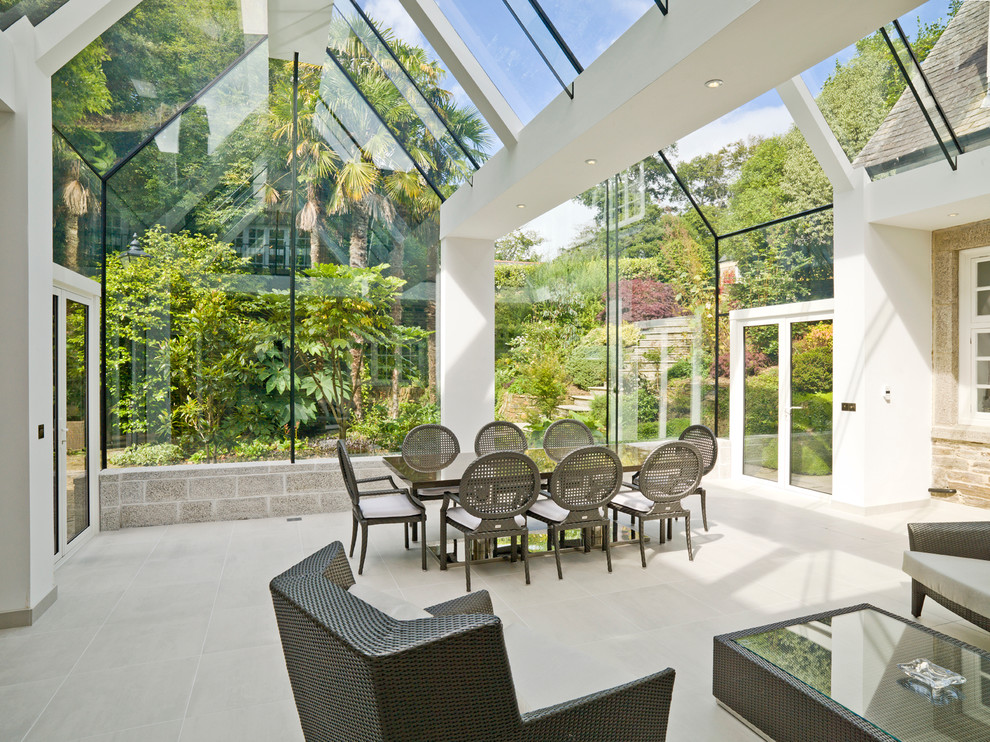
Structural Glass Conservatory, Cornwall
Contemporary Conservatory, Cornwall
This structural glass addition to a Grade II Listed Arts and Crafts-inspired House built in the 20thC replaced an existing conservatory which had fallen into disrepair.
The replacement conservatory was designed to sit on the footprint of the previous structure, but with a significantly more contemporary composition.
Working closely with conservation officers to produce a design sympathetic to the historically significant home, we developed an innovative yet sensitive addition that used locally quarried granite, natural lead panels and a technologically advanced glazing system to allow a frameless, structurally glazed insertion which perfectly complements the existing house.
The new space is flooded with natural daylight and offers panoramic views of the gardens beyond.
Photograph: Collingwood Photography
Other Photos in Structural Glass Conservatory, Cornwall
What Houzz users are commenting on
HU-560997536 added this to Glenara30 September 2022
Probably OTT and unsuitable for climate but I like that wouldn’t obscure the roofline of the east wing

Live in a glass houseThis is the perfect property for those who want to be right in the garden when they’re inside....