Study with a Wallpapered Ceiling Ideas and Designs
Refine by:
Budget
Sort by:Popular Today
1 - 20 of 458 photos
Item 1 of 3

The owner also wanted a home office. In order to make this space feel comfortable and warm, we painted the walls with Lick's lovely shade "Pink 02".
This is an example of a medium sized contemporary study in London with multi-coloured walls, no fireplace, a freestanding desk, a wallpapered ceiling and wallpapered walls.
This is an example of a medium sized contemporary study in London with multi-coloured walls, no fireplace, a freestanding desk, a wallpapered ceiling and wallpapered walls.
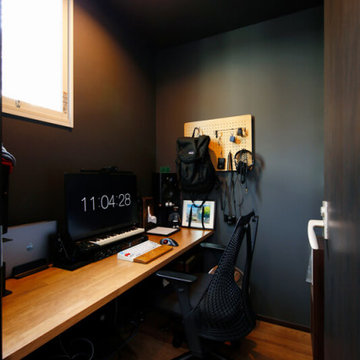
こもりきりにならないよう、ご主人の書斎兼ワークスペースは1階に。仕事や趣味に集中できるよう窓と扉は防音仕様。
This is an example of a small modern study in Other with black walls, dark hardwood flooring, brown floors, a wallpapered ceiling and wallpapered walls.
This is an example of a small modern study in Other with black walls, dark hardwood flooring, brown floors, a wallpapered ceiling and wallpapered walls.
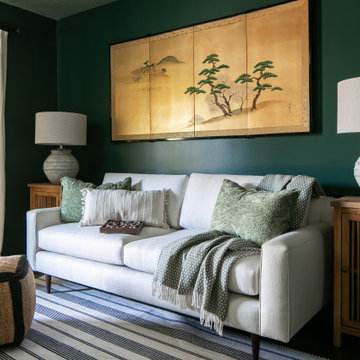
Contemporary Craftsman designed by Kennedy Cole Interior Design.
build: Luxe Remodeling
Medium sized contemporary study in Orange County with green walls, vinyl flooring, brown floors and a wallpapered ceiling.
Medium sized contemporary study in Orange County with green walls, vinyl flooring, brown floors and a wallpapered ceiling.

The sophisticated study adds a touch of moodiness to the home. Our team custom designed the 12' tall built in bookcases and wainscoting to add some much needed architectural detailing to the plain white space and 22' tall walls. A hidden pullout drawer for the printer and additional file storage drawers add function to the home office. The windows are dressed in contrasting velvet drapery panels and simple sophisticated woven window shades. The woven textural element is picked up again in the area rug, the chandelier and the caned guest chairs. The ceiling boasts patterned wallpaper with gold accents. A natural stone and iron desk and a comfortable desk chair complete the space.
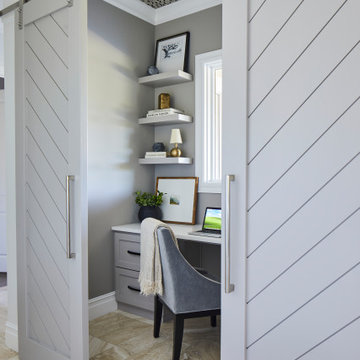
Our Ridgewood Estate project is a new build custom home located on acreage with a lake. It is filled with luxurious materials and family friendly details.

コア型収納で職住を別ける家
本計画は、京都市左京区にある築30年、床面積73㎡のマンショリノベーションです。
リモートワークをされるご夫婦で作業スペースと生活のスペースをゆるやかに分ける必要がありました。
そこで、マンション中心部にコアとなる収納を設け職と住を分ける計画としました。
約6mのカウンターデスクと背面には、収納を設けています。コンパクトにまとめられた
ワークスペースは、人の最小限の動作で作業ができるスペースとなっています。また、
ふんだんに設けられた収納スペースには、仕事の物だけではなく、趣味の物なども収納
することができます。仕事との物と、趣味の物がまざりあうことによっても、ゆとりがうまれています。
近年リモートワークが増加している中で、職と住との関係性が必要となっています。
多様化する働き方と住まいの考えかたをコア型収納でゆるやかに繋げることにより、
ONとOFFを切り替えながらも、豊かに生活ができる住宅となりました。
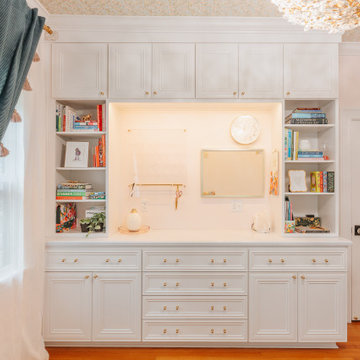
A unique home office for her, with a more classic design that features light colors, ceiling wallpaper, and gold accents.
Inspiration for a medium sized study in Portland with pink walls, medium hardwood flooring, a freestanding desk, brown floors and a wallpapered ceiling.
Inspiration for a medium sized study in Portland with pink walls, medium hardwood flooring, a freestanding desk, brown floors and a wallpapered ceiling.
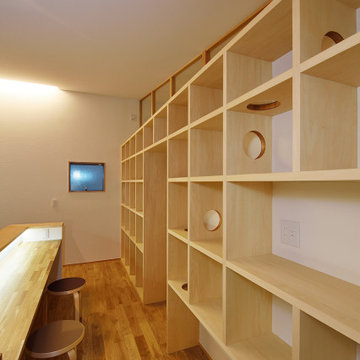
書斎スペース背面の造り付けの大きな本棚。ところどころ開けられた穴は、愛猫の通り道。キャットウォークも兼ねる本棚です。本棚上部は造作でガラスの間仕切りを設置し、天井を繋げることで空間をより広く見せています。
Inspiration for a large scandi study in Other with white walls, medium hardwood flooring, no fireplace, a built-in desk, brown floors, a wallpapered ceiling and wallpapered walls.
Inspiration for a large scandi study in Other with white walls, medium hardwood flooring, no fireplace, a built-in desk, brown floors, a wallpapered ceiling and wallpapered walls.
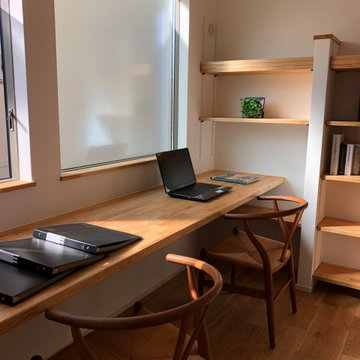
スタディスペース
Design ideas for a small contemporary study in Other with white walls, painted wood flooring, no fireplace, a built-in desk, brown floors, a wallpapered ceiling and wallpapered walls.
Design ideas for a small contemporary study in Other with white walls, painted wood flooring, no fireplace, a built-in desk, brown floors, a wallpapered ceiling and wallpapered walls.
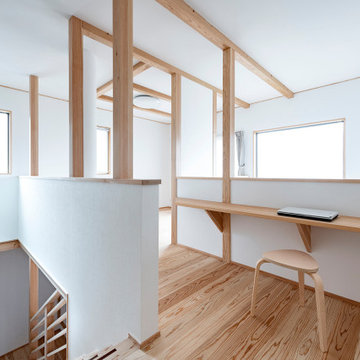
Medium sized study in Fukuoka with white walls, light hardwood flooring, no fireplace, a built-in desk, beige floors, a wallpapered ceiling and wallpapered walls.
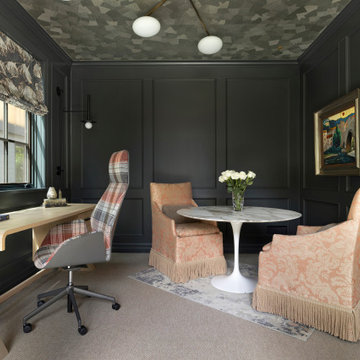
Sumptuous spaces are created throughout the house with the use of dark, moody colors, elegant upholstery with bespoke trim details, unique wall coverings, and natural stone with lots of movement.
The mix of print, pattern, and artwork creates a modern twist on traditional design.
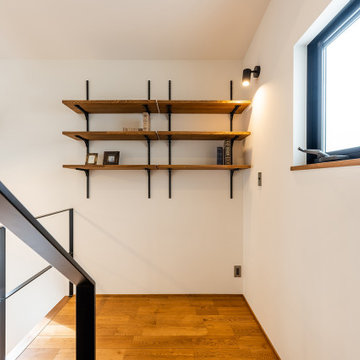
Inspiration for a medium sized midcentury study in Other with white walls, medium hardwood flooring, a wallpapered ceiling and wallpapered walls.

Countertop Wood: Walnut
Category: Desktop
Construction Style: Flat Grain
Countertop Thickness: 1-3/4" thick
Size: 26-3/4" x 93-3/4"
Countertop Edge Profile: 1/8” Roundover on top and bottom edges on three sides, 1/8” radius on two vertical corners
Wood Countertop Finish: Durata® Waterproof Permanent Finish in Matte Sheen
Wood Stain: N/A
Designer: Venegas and Company, Boston for This Old House® Cape Ann Project
Job: 23933
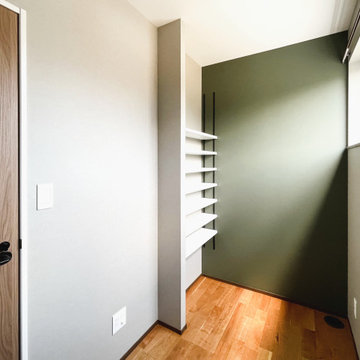
Small contemporary study in Fukuoka with green walls, dark hardwood flooring, brown floors, a wallpapered ceiling and wallpapered walls.
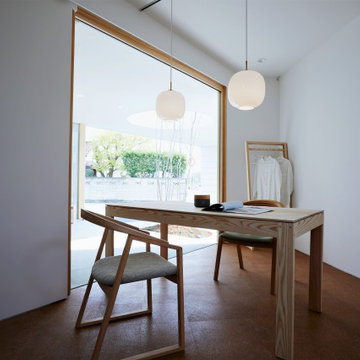
解体建設業を営む企業のオフィスです。
photos by Katsumi Simada
This is an example of a small scandi study in Other with white walls, cork flooring, a freestanding desk, brown floors, a wallpapered ceiling and wallpapered walls.
This is an example of a small scandi study in Other with white walls, cork flooring, a freestanding desk, brown floors, a wallpapered ceiling and wallpapered walls.
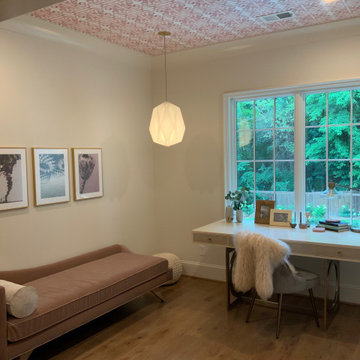
The scenic village of Mountain Brook Alabama, known for its hills, scenic trails and quiet tree-lined streets. The family found a charming traditional 2-story brick house that was newly built. The trick was to make it into a home.
How the family would move throughout the home on a daily basis was the guiding principle in creating dedicated spots for crafting, homework, two separate offices, family time and livable outdoor space that is used year round. Out of the chaos of relocation, an oasis emerged.
Leveraging a simple white color palette, layers of texture, organic materials and an occasional pop of color, a sense of polished comfort comes to life.
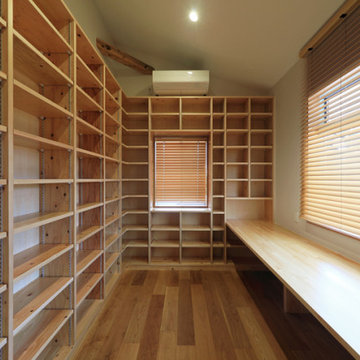
Photo of a small study in Other with white walls, medium hardwood flooring, no fireplace, a built-in desk, brown floors, a wallpapered ceiling and wallpapered walls.
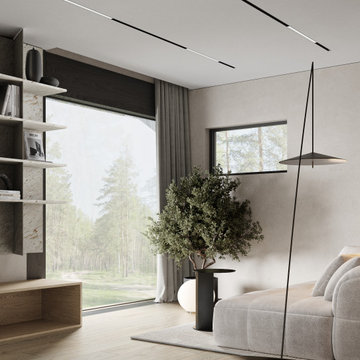
This is an example of a medium sized contemporary study in Moscow with beige walls, laminate floors, no fireplace, a built-in desk, beige floors, a wallpapered ceiling and wallpapered walls.
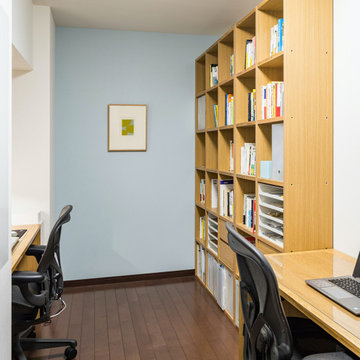
書斎の壁にはアートを飾って
Medium sized scandi study in Tokyo with blue walls, dark hardwood flooring, no fireplace, a freestanding desk, a wallpapered ceiling and wallpapered walls.
Medium sized scandi study in Tokyo with blue walls, dark hardwood flooring, no fireplace, a freestanding desk, a wallpapered ceiling and wallpapered walls.
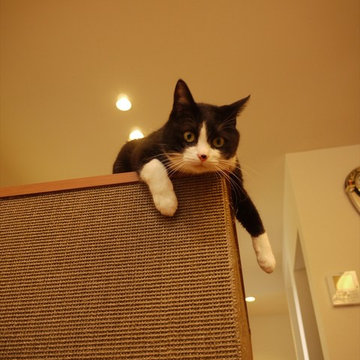
リビングの一角に作った奥様のワークスペース。
間仕切りの腰壁にサイザル麻タイルを貼り、3匹の猫たちが思う存分爪を砥げるようにした。
腰壁の上ではいつも愛猫が仕事を見守ってくれる。
この大爪とぎを作って以降、家具や壁紙など他の場所で爪を砥がれる被害が無くなった。施工後5年以上経ってもこの爪とぎは健在である。
Study with a Wallpapered Ceiling Ideas and Designs
1