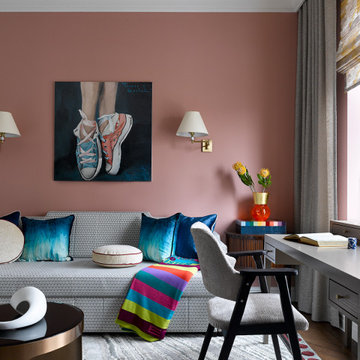Study with Pink Walls Ideas and Designs
Refine by:
Budget
Sort by:Popular Today
1 - 20 of 203 photos
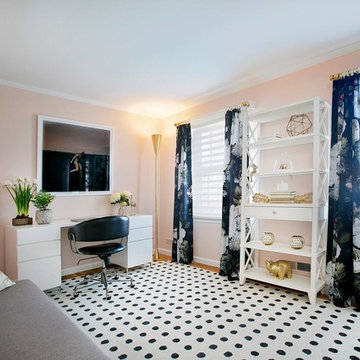
Alexey Gold-Dvoryadkin
Medium sized traditional study in New York with pink walls, a freestanding desk and light hardwood flooring.
Medium sized traditional study in New York with pink walls, a freestanding desk and light hardwood flooring.
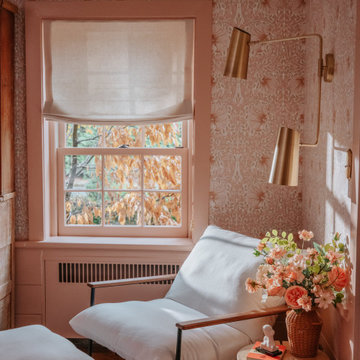
Large country study in New York with pink walls, dark hardwood flooring, a freestanding desk and wallpapered walls.
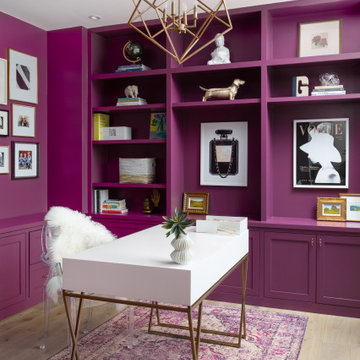
This is an example of a traditional study in DC Metro with medium hardwood flooring, a freestanding desk, brown floors and pink walls.
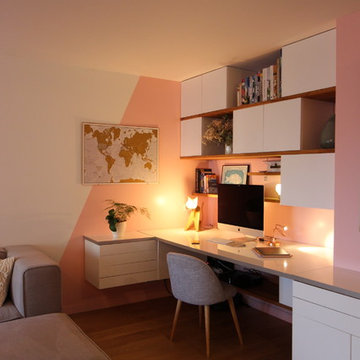
L'entrée de l'appartement s'ouvre sur le coin bureau. Ce bureau vient se glisser dans un creux permettant d'offrir une très grande surface de travaille. Le glissement des étagères en bois massif et des caissons de rangements permettent d'offrir à la fois une certaine légèreté et un volume de rangement important. La couleur rose poudré (marque "Pantone") vient relever cette déco blanche et bois mais vient également délimiter l'espace bureau du reste du séjour.
Crédits photo : jade Orticoni - architecte d'intérieur
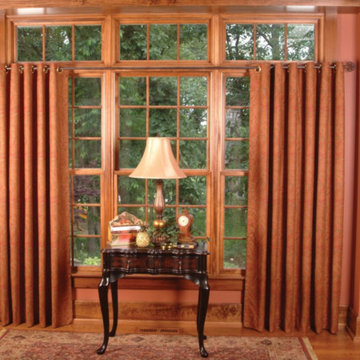
Photo of a medium sized classic study in San Diego with pink walls, dark hardwood flooring, no fireplace, a freestanding desk and brown floors.
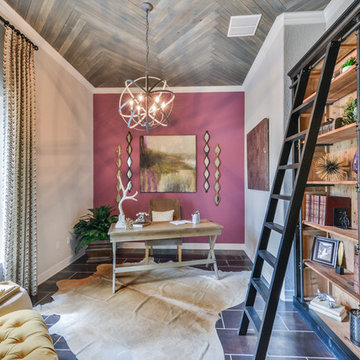
Inspiration for a classic study in Austin with a freestanding desk and pink walls.
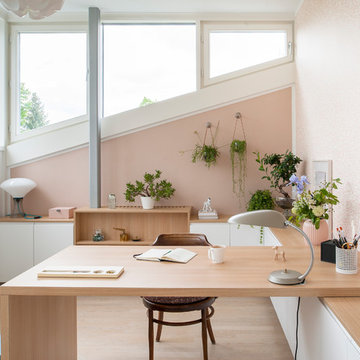
Foto: Simone Augustin Photography © 2017 Houzz
Schreibtischleuchte: Gubi; Schränke: Ikea; Schreibtisch: Maßanfertigung vom Tischler; Tapete: Pattern Studio Berlin; Lampe im Hintergrund: Holmegaard
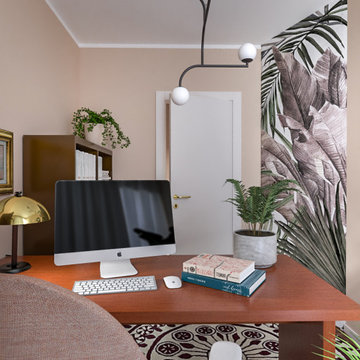
Liadesign
This is an example of a small contemporary study in Milan with pink walls, dark hardwood flooring and a freestanding desk.
This is an example of a small contemporary study in Milan with pink walls, dark hardwood flooring and a freestanding desk.
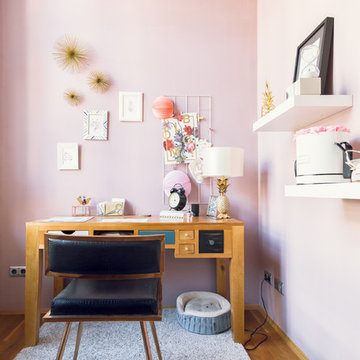
© Uli Kaufmann/Houzz 2016
Design ideas for a small scandi study in Berlin with pink walls, medium hardwood flooring and a freestanding desk.
Design ideas for a small scandi study in Berlin with pink walls, medium hardwood flooring and a freestanding desk.
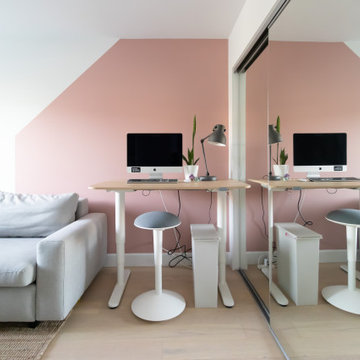
Design ideas for a small contemporary study in Vancouver with light hardwood flooring, a freestanding desk, pink walls and beige floors.
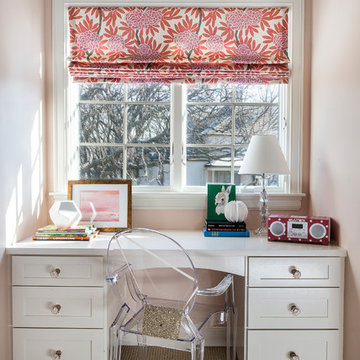
Design ideas for a small classic study in Other with pink walls, carpet, no fireplace and a built-in desk.
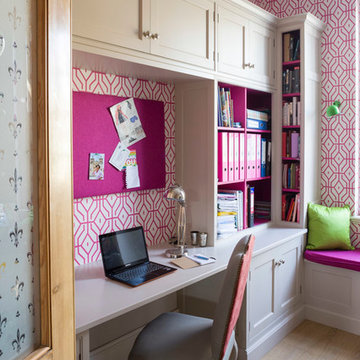
Small classic study in Dorset with pink walls, medium hardwood flooring, no fireplace and a built-in desk.
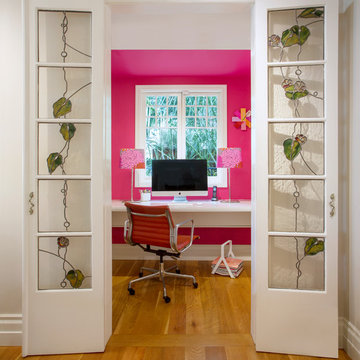
Photo of a contemporary study in Sacramento with pink walls, medium hardwood flooring, a freestanding desk and brown floors.
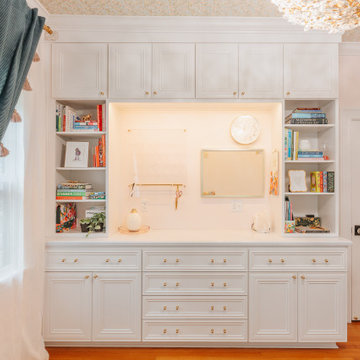
A unique home office for her, with a more classic design that features light colors, ceiling wallpaper, and gold accents.
Inspiration for a medium sized study in Portland with pink walls, medium hardwood flooring, a freestanding desk, brown floors and a wallpapered ceiling.
Inspiration for a medium sized study in Portland with pink walls, medium hardwood flooring, a freestanding desk, brown floors and a wallpapered ceiling.
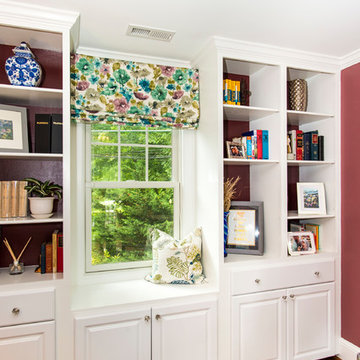
A charming Airbnb, favorite restaurant, cozy coffee house, or a piece of artwork can all serve as design inspiration for your decor. How wonderful would it be to bring the colors, patterns, shapes, fabrics, or textures of those beloved places or things into your own home? That is exactly what Janet Aurora’s client was hoping to do. Her favorite restaurant, The Ivy Chelsea Garden, is located in London and features tufted leather sofas and benches, hues of salmon and sage, botanical patterns, and artwork surrounded by lush gardens and flowers. Take a look at how Janet used this point of inspiration in the client’s living room, dining room, entryway and study.
~ Dining Room ~
To accommodate space for a dining room table that would seat eight, we eliminated the existing fireplace. Janet custom designed a table with a beautiful wrought iron base and marble top, selected botanical prints for a gallery wall, and floral valances for the windows, all set against a fresh turquoise backdrop.
~ Living Room ~
Nods to The Ivy Chelsea Garden can be seen throughout the living room and entryway. A custom leather tufted sofa anchors the living room and compliments a beloved “Grandma’s chair” with crewel fabric, which was restored to its former beauty. Walls painted with Benjamin Moore’s Dreamcatcher 640 and dark salmon hued draperies create a color palette that is strikingly similar to the al fresco setting in London. In the entryway, floral patterned wallpaper introduces the garden fresh theme seen throughout the home.
~ The Study ~
Janet transformed an existing bedroom into a study by claiming the space from two reach-in closets to create custom built-ins with lighting. Many of the homeowner’s own furnishings were used in this room, but Janet added a much-needed reading chair in turquoise to bring a nice pop of color, window treatments, and an area rug to tie the space together. Benjamin Moore’s Deep Mauve was used on the walls and Ruby Dusk was added to the back of the cabinetry to add depth and interest. We also added French doors that lead out to a small balcony for a place to take a break or have lunch.
We love the way these spaces turned out and hope our clients will enjoy their spaces inspired by their favorite restaurant.
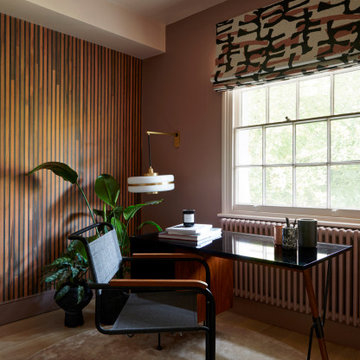
An elegant, mid-century inspired study combining a palette of pinks with black accents.
Inspiration for a medium sized traditional study in London with pink walls, light hardwood flooring, a freestanding desk, beige floors and panelled walls.
Inspiration for a medium sized traditional study in London with pink walls, light hardwood flooring, a freestanding desk, beige floors and panelled walls.
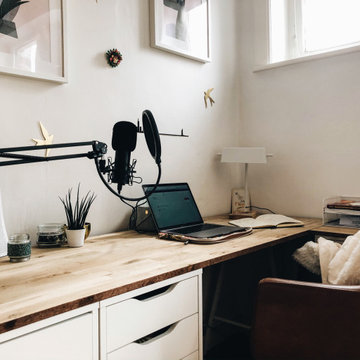
cette ancienne pièce débarras a été transformé en un bureau chambre d'amis. Il fallait intégrer dans cette pièce de nombreux rangements.
Inspiration for a medium sized scandi study in Lille with pink walls, painted wood flooring, no fireplace, a stone fireplace surround and a freestanding desk.
Inspiration for a medium sized scandi study in Lille with pink walls, painted wood flooring, no fireplace, a stone fireplace surround and a freestanding desk.
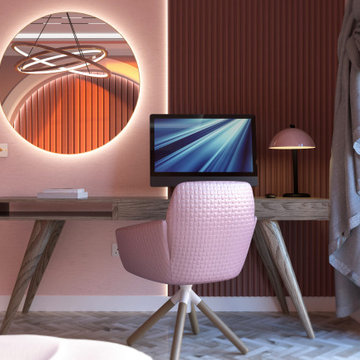
We engaged with the home owner to create the home of their dreams. With this project we have been sympathetic to the existing Victorian villa and sought to create a series of interventions to extend and remodel the property to make it more conducive to the clients lifestyle. We have worked closely with the owner to create a series of spaces that provide for their needs and suit their tastes. The detached villa sits within a picturesque site in Greater Manchester. As part of the design process we pro-actively engaged with the local authority to secure planning permission. Our scope of works included a series of interior visuals to display the spaces to the owner.
The proposal includes large open plan kitchen, living and dining space, gym and spa, and two cosy sitting rooms to the ground floor. Four bedrooms with en-suites and walk-in robes circle a central feature stair core that leads up to a further two guest bed suites each with their own en-suite and sitting area.
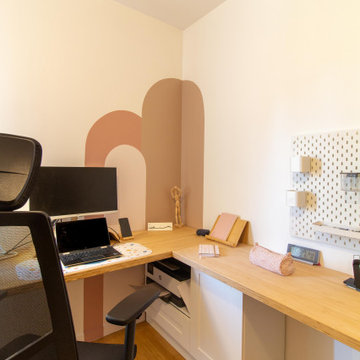
Deuxième espace bureau de l'appartement, dans une pièce indépendante. Création des espaces de travail et peintures pour créer un environnement favorable à la concentration et la productivité.
Study with Pink Walls Ideas and Designs
1
