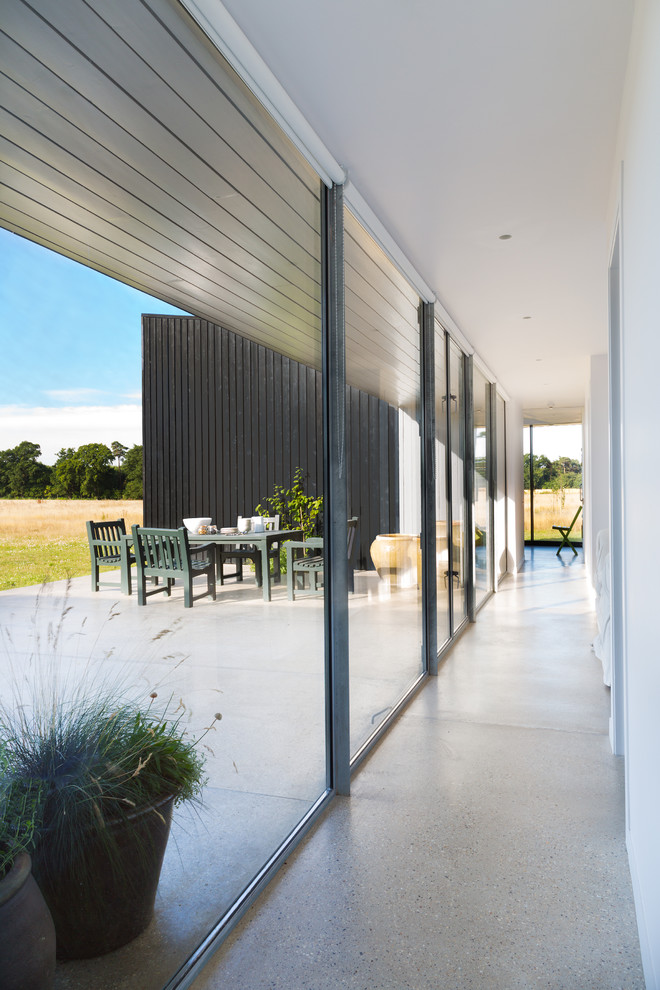
Sussex New Build
Contemporary Hallway & Landing, London
Paul Craig ©Paul Craig 2014 All Rights Reserved. Architect: Charles Barclay Architects
Other Photos in Suffolk New Build
What Houzz users are commenting on
traceycostanzo added this to Balcony16 January 2021
Balcony doors

This is the corridor to the guest wing. Two double bedrooms with en-suite bathrooms and a children’s bunk room with a...