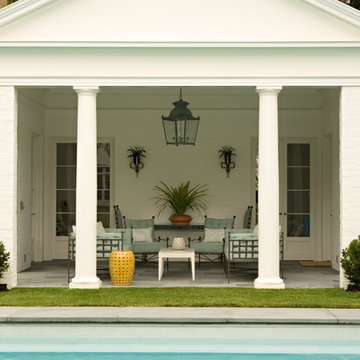Swimming Pool with a Pool House Ideas and Designs
Refine by:
Budget
Sort by:Popular Today
1 - 20 of 12,033 photos
Item 1 of 3
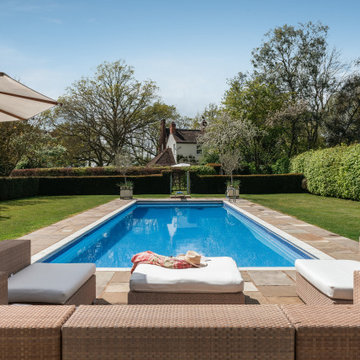
Large rural back rectangular lengths swimming pool in Essex with a pool house and natural stone paving.
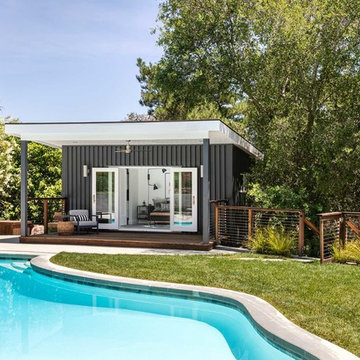
Inspiration for a medium sized contemporary back custom shaped swimming pool in Boise with concrete slabs and a pool house.

Ryan Gamma Photography
Contemporary back rectangular swimming pool in Tampa with a pool house and concrete slabs.
Contemporary back rectangular swimming pool in Tampa with a pool house and concrete slabs.

This stunning pool has an Antigua Pebble finish, tanning ledge and 5 bar seats. The L-shaped, open-air cabana houses an outdoor living room with a custom fire table, a large kitchen with stainless steel appliances including a sink, refrigerator, wine cooler and grill, a spacious dining and bar area with leathered granite counter tops and a spa like bathroom with an outdoor shower making it perfect for entertaining both small family cookouts and large parties.

E.S. Templeton Signature Landscapes
Inspiration for a large rustic back custom shaped natural swimming pool in Philadelphia with a pool house and natural stone paving.
Inspiration for a large rustic back custom shaped natural swimming pool in Philadelphia with a pool house and natural stone paving.
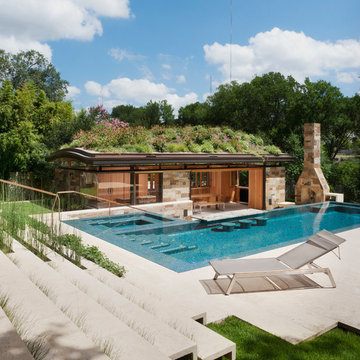
Photo Whit Preston
Inspiration for a contemporary back l-shaped swimming pool in Austin with a pool house.
Inspiration for a contemporary back l-shaped swimming pool in Austin with a pool house.

Inspiration for a farmhouse back rectangular swimming pool in New York with a pool house.
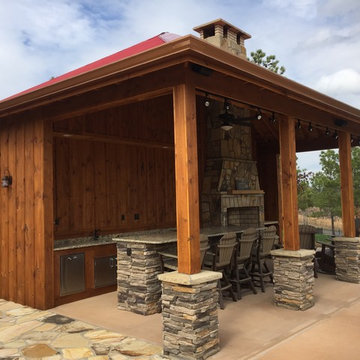
The perfect pool house. Has everything from storage, full bath with shower, fire place and bar.
Photo of a rustic back rectangular swimming pool in Atlanta with a pool house and concrete slabs.
Photo of a rustic back rectangular swimming pool in Atlanta with a pool house and concrete slabs.
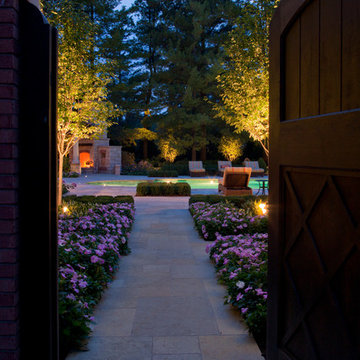
A custom cedar gate leads through a tall brick wall and hides the driveway from the pool terrace. Photo Credit: George Dzahristos
Design ideas for a medium sized traditional back rectangular swimming pool in Detroit with a pool house and natural stone paving.
Design ideas for a medium sized traditional back rectangular swimming pool in Detroit with a pool house and natural stone paving.
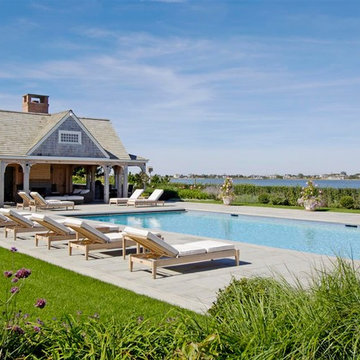
This luxury Hamptons pool house features a flat screen television and scenic bay views.
View more Hamptons pools and cabanas on our website at: http://hamptonshabitat.com/featured-rooms-areas/hamptons-pools-and-cabanas/
Photo by Ron Papageorge
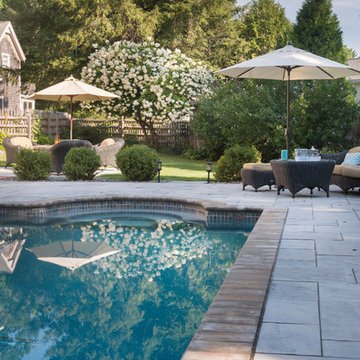
This family friendly shape lends itself toward games and relaxation. The fiberglass pool ranges in depth from 3.6' to 6'. Aberdeen pavers from Techo-bloc mimic natural stone but do not retain the heat, therefore staying cool to the touch.
Photo Credit: Nat Rea
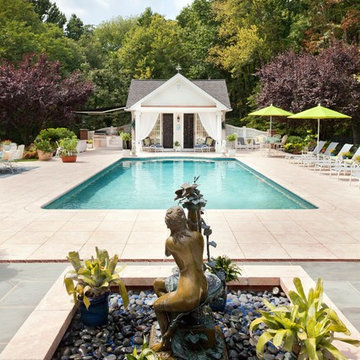
Photography by William Psolka, psolka-photo.com
This is an example of a medium sized classic back rectangular swimming pool in New York with a pool house and tiled flooring.
This is an example of a medium sized classic back rectangular swimming pool in New York with a pool house and tiled flooring.

Photo: Narayanan Narayanan, Andrew Petrich
Design ideas for a medium sized contemporary back rectangular lengths swimming pool in Santa Barbara with decking and a pool house.
Design ideas for a medium sized contemporary back rectangular lengths swimming pool in Santa Barbara with decking and a pool house.
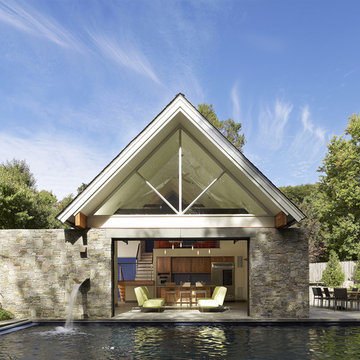
The Pool House was pushed against the pool, preserving the lot and creating a dynamic relationship between the 2 elements. A glass garage door was used to open the interior onto the pool.
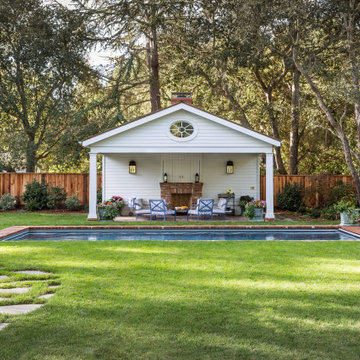
Complete Renovation
Build: EBCON Corporation
Design: Tineke Triggs - Artistic Designs for Living
Architecture: Tim Barber and Kirk Snyder
Landscape: John Dahlrymple Landscape Architecture
Photography: Laura Hull
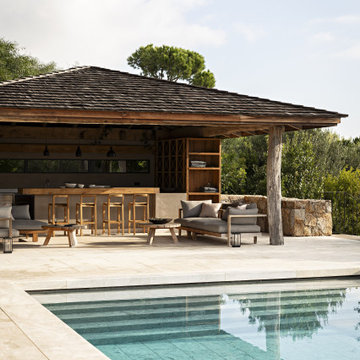
Piscine et pool house /
Anne-Claire Deriez Direction Artistique et Design /
Photo ©Yann Deret
Nautical infinity swimming pool in Other with a pool house.
Nautical infinity swimming pool in Other with a pool house.

I was initially contacted by the builder and architect working on this Modern European Cottage to review the property and home design before construction began. Once the clients and I had the opportunity to meet and discuss what their visions were for the property, I started working on their wish list of items, which included a custom concrete pool, concrete spa, patios/walkways, custom fencing, and wood structures.
One of the largest challenges was that this property had a 30% (or less) hardcover surface requirement for the city location. With the lot size and square footage of the home I had limits to how much hardcover we could add to property. So, I had to get creative. We presented to the city the usage of the Live Green Roof plantings that would reduce the hardcover calculations for the site. Also, if we kept space between the Laurel Sandstones walkways, using them as steppers and planting groundcover or lawn between the stones that would also reduce the hard surface calculations. We continued that theme with the back patio as well. The client’s esthetic leaned towards the minimal style, so by adding greenery between stones work esthetically.
I chose the Laurel Tumbled Sandstone for the charm and character and thought it would lend well to the old world feel of this Modern European Cottage. We installed it on all the stone walkways, steppers, and patios around the home and pool.
I had several meetings with the client to discuss/review perennials, shrubs, and tree selections. Plant color and texture of the planting material were equally important to the clients when choosing. We grouped the plantings together and did not over-mix varieties of plants. Ultimately, we chose a variety of styles from natural groups of plantings to a touch of formal style, which all work cohesively together.
The custom fence design and installation was designed to create a cottage “country” feel. They gave us inspiration of a country style fence that you may find on a farm to keep the animals inside. We took those photos and ideas and elevated the design. We used a combination of cedar wood and sandwich the galvanized mesh between it. The fence also creates a space for the clients two dogs to roam freely around their property. We installed sod on the inside of the fence to the home and seeded the remaining areas with a Low Gro Fescue grass seed with a straw blanket for protection.
The minimal European style custom concrete pool was designed to be lined up in view from the porch and inside the home. The client requested the lawn around the edge of the pool, which helped reduce the hardcover calculations. The concrete spa is open year around. Benches are on all four sides of the spa to create enough seating for the whole family to use at the same time. Mortared field stone on the exterior of the spa mimics the stone on the exterior of the home. The spa equipment is installed in the lower level of the home to protect it from the cold winter weather.
Between the garage and the home’s entry is a pea rock sitting area and is viewed from several windows. I wanted it to be a quiet escape from the rest of the house with the minimal design. The Skyline Locust tree planted in the center of the space creates a canopy and softens the side of garage wall from the window views. The client will be installing a small water feature along the garage for serene noise ambience.
The client had very thoughtful design ideas styles, and our collaborations all came together and worked well to create the landscape design/installation. The result was everything they had dreamed of and more for their Modern European Cottage home and property.
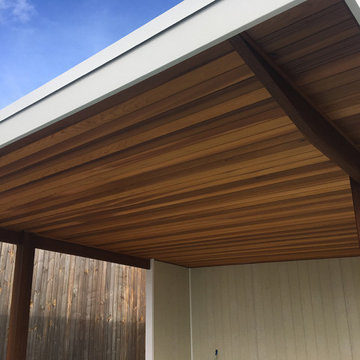
The Cedar Ceiling cladded roof looks fantastic with the Spotted Gum feature beams and posts!
Design ideas for a medium sized modern back swimming pool in Brisbane with a pool house.
Design ideas for a medium sized modern back swimming pool in Brisbane with a pool house.
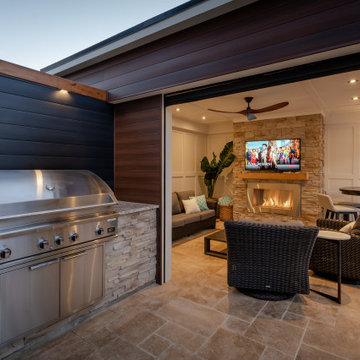
Inspiration for a small mediterranean back l-shaped lengths swimming pool in Toronto with a pool house and natural stone paving.
Swimming Pool with a Pool House Ideas and Designs
1
