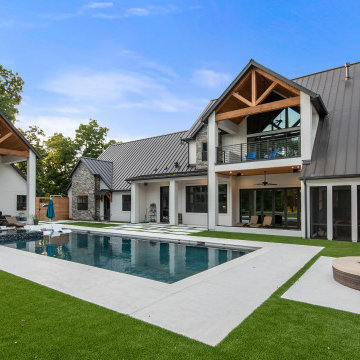Swimming Pool with Concrete Slabs Ideas and Designs
Refine by:
Budget
Sort by:Popular Today
1 - 20 of 13,130 photos
Item 1 of 2

The local fieldstone blend covering the facade, the roof pitch, roofing materials, and architectural details of the new pool structure matches that of the main house. The rough hewn trusses in the hearth room mimic the structural components of the family room in the main house.
Sliding barn doors at the front & back of the poorhouse allow the structure to be fully opened or closed.
To provide access for cords of firewood to be delivered directly to the pool house, a cart path was cut through the woods from the driveway around the back of the house.
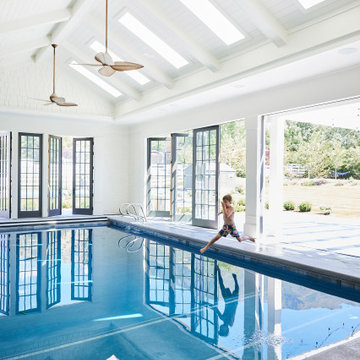
Photo of a large classic indoor rectangular swimming pool in Salt Lake City with concrete slabs.
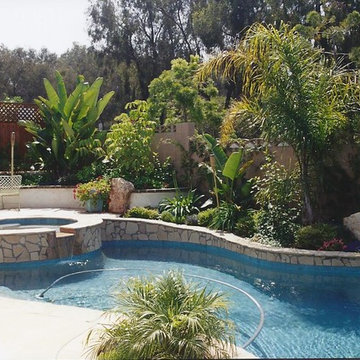
This is an example of a medium sized classic back kidney-shaped lengths hot tub in San Diego with concrete slabs.
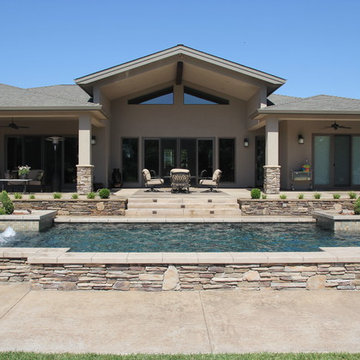
Sacramento River waterfront property. Freestanding pool wall with stone veneer. Dedicated planting spaces and area lighting. LED lit bubbling water features at the "Sun shelf" area in the pool.
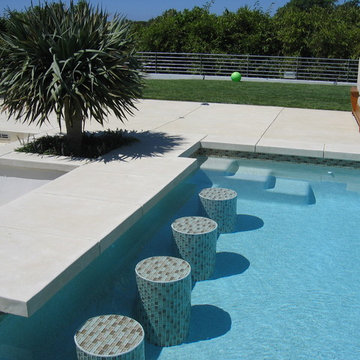
This is an example of a contemporary swimming pool in Las Vegas with concrete slabs.
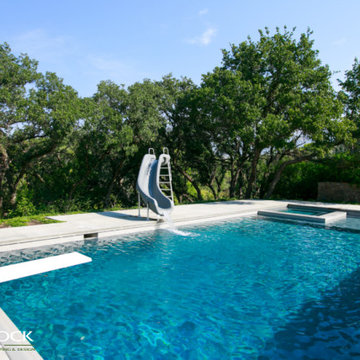
Have it all with a hot tub, slide and a large shallow end, complete with beautifully designed, mature landscaping.
Inspiration for a large traditional back rectangular swimming pool in Salt Lake City with a water slide and concrete slabs.
Inspiration for a large traditional back rectangular swimming pool in Salt Lake City with a water slide and concrete slabs.
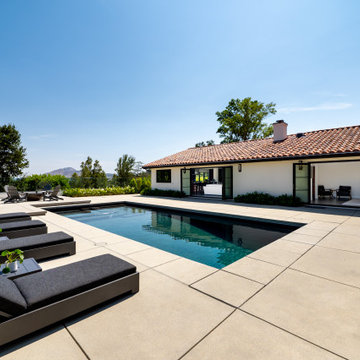
Taking in the panoramic views of this Modern Mediterranean Resort while dipping into its luxurious pool feels like a getaway tucked into the hills of Westlake Village. Although, this home wasn’t always so inviting. It originally had the view to impress guests but no space to entertain them.
One day, the owners ran into a sign that it was time to remodel their home. Quite literally, they were walking around their neighborhood and saw a JRP Design & Remodel sign in someone’s front yard.
They became our clients, and our architects drew up a new floorplan for their home. It included a massive addition to the front and a total reconfiguration to the backyard. These changes would allow us to create an entry, expand the small living room, and design an outdoor living space in the backyard. There was only one thing standing in the way of all of this – a mountain formed out of solid rock. Our team spent extensive time chipping away at it to reconstruct the home’s layout. Like always, the hard work was all worth it in the end for our clients to have their dream home!
Luscious landscaping now surrounds the new addition to the front of the home. Its roof is topped with red clay Spanish tiles, giving it a Mediterranean feel. Walking through the iron door, you’re welcomed by a new entry where you can see all the way through the home to the backyard resort and all its glory, thanks to the living room’s LaCantina bi-fold door.
A transparent fence lining the back of the property allows you to enjoy the hillside view without any obstruction. Within the backyard, a 38-foot long, deep blue modernized pool gravitates you to relaxation. The Baja shelf inside it is a tempting spot to lounge in the water and keep cool, while the chairs nearby provide another option for leaning back and soaking up the sun.
On a hot day or chilly night, guests can gather under the sheltered outdoor living space equipped with ceiling fans and heaters. This space includes a kitchen with Stoneland marble countertops and a 42-inch Hestan barbeque. Next to it, a long dining table awaits a feast. Additional seating is available by the TV and fireplace.
From the various entertainment spots to the open layout and breathtaking views, it’s no wonder why the owners love to call their home a “Modern Mediterranean Resort.”
Photographer: Andrew Orozco
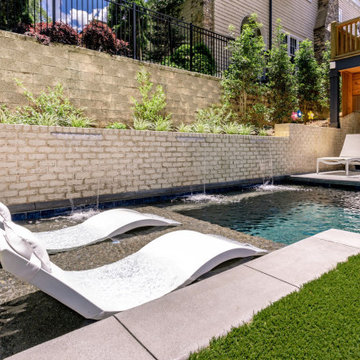
Our clients approached us to transform their urban backyard into an outdoor living space that would provide them with plenty of options for outdoor dining, entertaining, and soaking up the sun while complementing the modern architectural style of their Virginia Highlands home. Challenged with a small “in-town” lot and strict city zoning requirements, we maximized the space by creating a custom, sleek, geometric swimming pool and flush spa with decorative concrete coping, a large tanning ledge with loungers and a seating bench that runs the entire width of the pool. The raised beam features a dramatic wall of sheer descent waterfalls and adds a spectacular design element to this contemporary pool and backyard retreat.
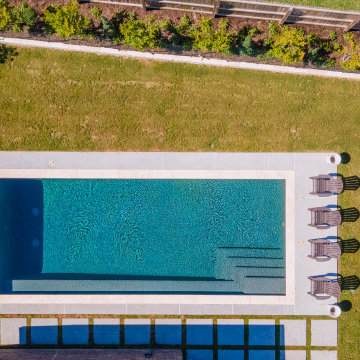
Small traditional back rectangular lengths swimming pool in Other with concrete slabs.
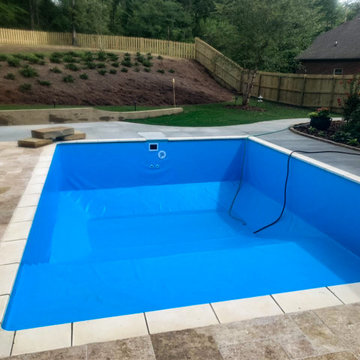
The membrane completed the pool begins to fill.
Inspiration for a small back rectangular swimming pool in Birmingham with concrete slabs.
Inspiration for a small back rectangular swimming pool in Birmingham with concrete slabs.
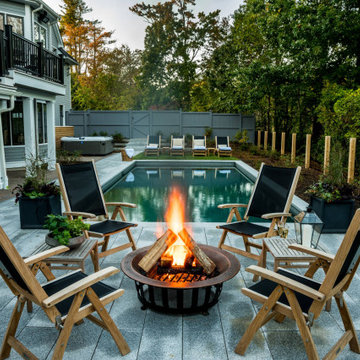
This is an example of a small contemporary back private and rectangular lengths swimming pool in Boston with concrete slabs.
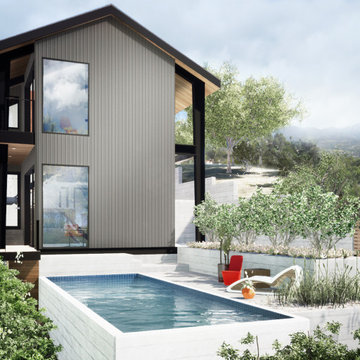
This hillside house in Los Angeles uses pre-fabricated steel construction to save on time, reduce construction waste and create a dramatic appearance by exposing the structure on the inside and exterior. The Livingroom overlooks the pool that stretches along the ridge.
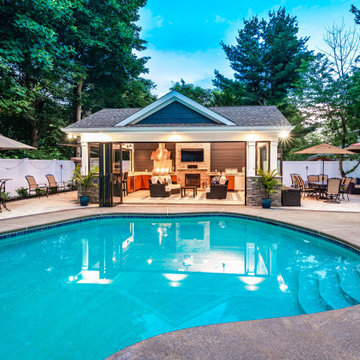
A new pool house structure for a young family, featuring a space for family gatherings and entertaining. The highlight of the structure is the featured 2 sliding glass walls, which opens the structure directly to the adjacent pool deck. The space also features a fireplace, indoor kitchen, and bar seating with additional flip-up windows.
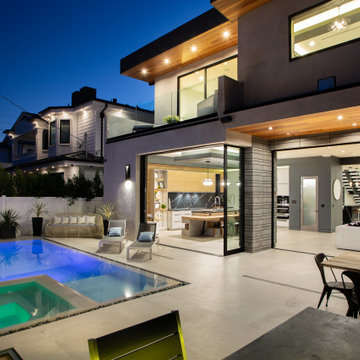
Large modern back private and rectangular lengths hot tub in Los Angeles with with pool landscaping and concrete slabs.
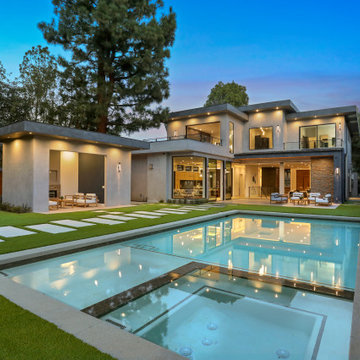
Modern heated pool and spa
Inspiration for a large contemporary back rectangular hot tub in Los Angeles with concrete slabs.
Inspiration for a large contemporary back rectangular hot tub in Los Angeles with concrete slabs.
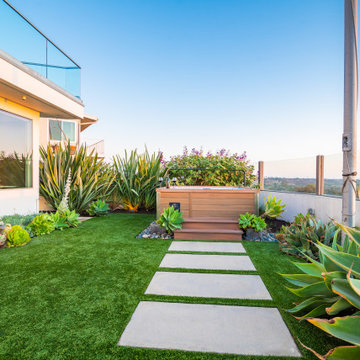
Small contemporary back rectangular above ground hot tub in Orange County with concrete slabs.
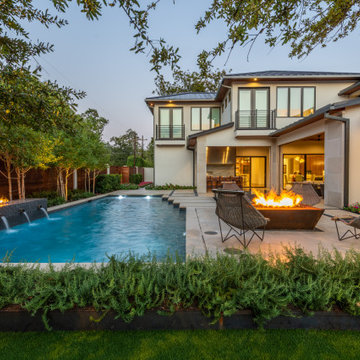
Inspiration for a large contemporary back rectangular lengths swimming pool in Dallas with a water feature and concrete slabs.
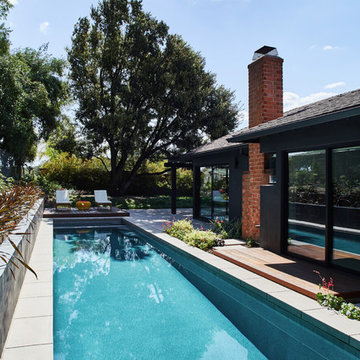
Pool at backyard
Landscape design by Meg Rushing Coffee
Photo by Dan Arnold
Photo of a medium sized retro back rectangular lengths swimming pool in Los Angeles with concrete slabs.
Photo of a medium sized retro back rectangular lengths swimming pool in Los Angeles with concrete slabs.
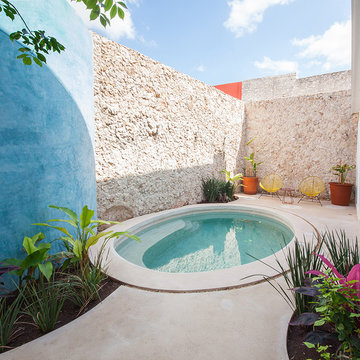
David Cervera / Veronica Gloria
Medium sized contemporary side round above ground swimming pool in Mexico City with concrete slabs.
Medium sized contemporary side round above ground swimming pool in Mexico City with concrete slabs.
Swimming Pool with Concrete Slabs Ideas and Designs
1
