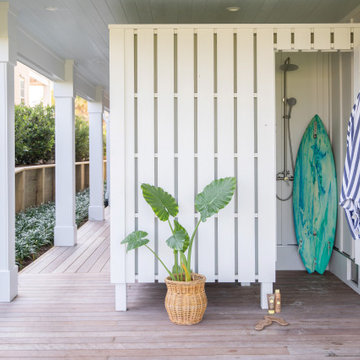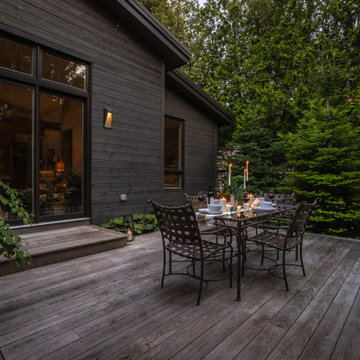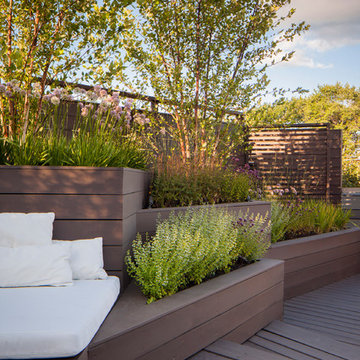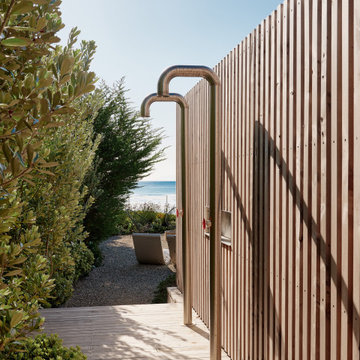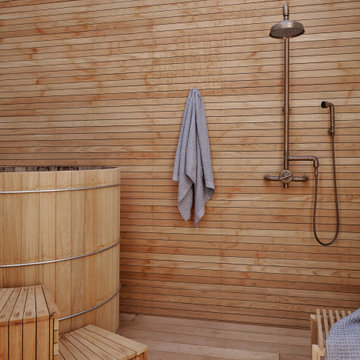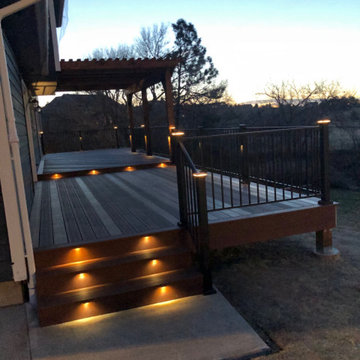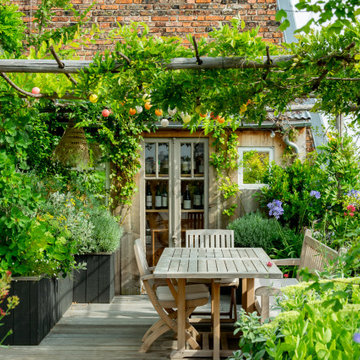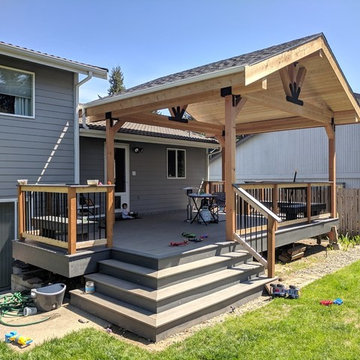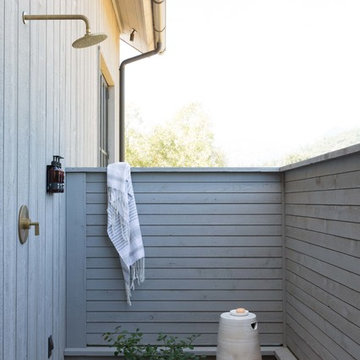Terrace Ideas and Designs
Refine by:
Budget
Sort by:Popular Today
21 - 40 of 284,164 photos
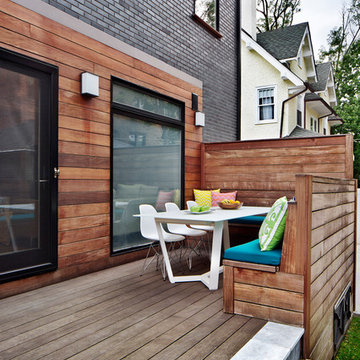
David Joseph
Medium sized contemporary back terrace in New York with no cover.
Medium sized contemporary back terrace in New York with no cover.
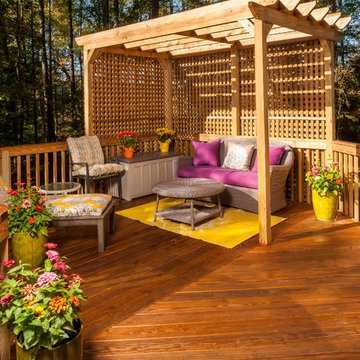
©StevenPaulWhitsitt_Photography
New deck - built to face into back garden with direct access to newly redesigned main floor living areas.
Design & Construction by Cederberg Kitchens and Additions
http://www.cederbergkitchens.com/
Find the right local pro for your project
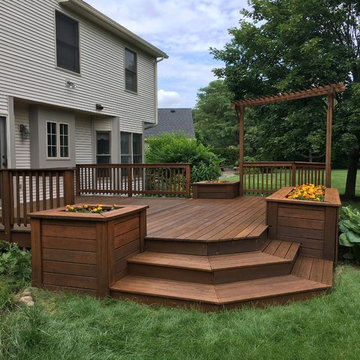
Fineshed deck
This is an example of a medium sized traditional back terrace in New York with a potted garden and no cover.
This is an example of a medium sized traditional back terrace in New York with a potted garden and no cover.
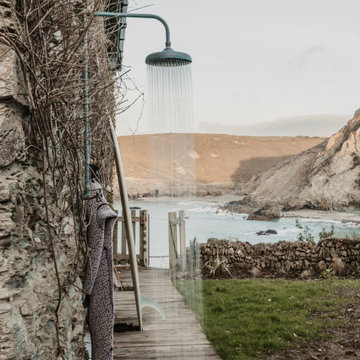
This house extension attaches to the original stone cottage, spread over two floors. The new extension is wrapped in vertical black timber cladding to differentiate from the original cottage. Top down living is provided to maximise the views out to sea from the central living spaces.
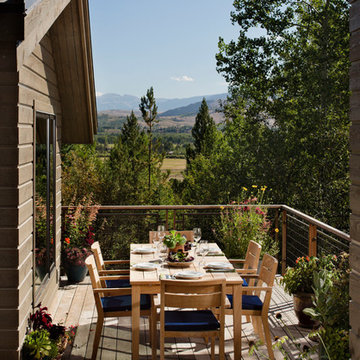
Custom Home in Jackson Hole, WY
Paul Warchol Photography
Small rustic back terrace in Other with a potted garden and no cover.
Small rustic back terrace in Other with a potted garden and no cover.

Modern mahogany deck. On the rooftop, a perimeter trellis frames the sky and distant view, neatly defining an open living space while maintaining intimacy. A modern steel stair with mahogany threads leads to the headhouse.
Photo by: Nat Rea Photography

Our clients wanted the ultimate modern farmhouse custom dream home. They found property in the Santa Rosa Valley with an existing house on 3 ½ acres. They could envision a new home with a pool, a barn, and a place to raise horses. JRP and the clients went all in, sparing no expense. Thus, the old house was demolished and the couple’s dream home began to come to fruition.
The result is a simple, contemporary layout with ample light thanks to the open floor plan. When it comes to a modern farmhouse aesthetic, it’s all about neutral hues, wood accents, and furniture with clean lines. Every room is thoughtfully crafted with its own personality. Yet still reflects a bit of that farmhouse charm.
Their considerable-sized kitchen is a union of rustic warmth and industrial simplicity. The all-white shaker cabinetry and subway backsplash light up the room. All white everything complimented by warm wood flooring and matte black fixtures. The stunning custom Raw Urth reclaimed steel hood is also a star focal point in this gorgeous space. Not to mention the wet bar area with its unique open shelves above not one, but two integrated wine chillers. It’s also thoughtfully positioned next to the large pantry with a farmhouse style staple: a sliding barn door.
The master bathroom is relaxation at its finest. Monochromatic colors and a pop of pattern on the floor lend a fashionable look to this private retreat. Matte black finishes stand out against a stark white backsplash, complement charcoal veins in the marble looking countertop, and is cohesive with the entire look. The matte black shower units really add a dramatic finish to this luxurious large walk-in shower.
Photographer: Andrew - OpenHouse VC
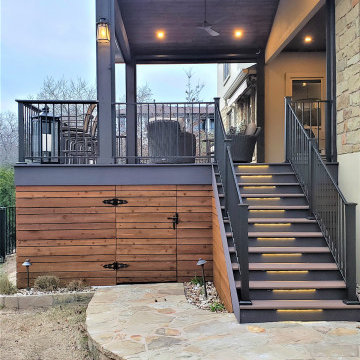
These Leander clients were looking for a big deck upgrade in a tight space. They longed for better usability of their outdoor living area by way of a dual-level, low-maintenance deck. On each level, they wished for particular accommodations and usage. A gathering area on the upper level and a hot tub on the lower. The result is a tidy Leander TX deck with room to move!
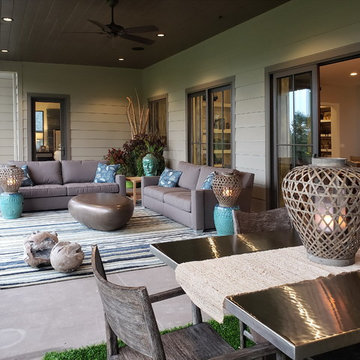
Lisza Coffey Photography
Photo of a medium sized contemporary back terrace in Omaha with a roof extension.
Photo of a medium sized contemporary back terrace in Omaha with a roof extension.
Terrace Ideas and Designs

L'espace pergola offre un peu d'ombrage aux banquettes sur mesure
Photo of a large modern roof terrace in Paris with a potted garden and a pergola.
Photo of a large modern roof terrace in Paris with a potted garden and a pergola.
2
